1204 Beverly Garden Drive, Metairie, LA 70002
Local realty services provided by:ERA Sarver Real Estate
1204 Beverly Garden Drive,Metairie, LA 70002
$695,000
- 5 Beds
- 5 Baths
- 2,900 sq. ft.
- Single family
- Active
Listed by:demi bufkin
Office:engel & vlkers new orleans
MLS#:2529017
Source:LA_GSREIN
Price summary
- Price:$695,000
- Price per sq. ft.:$198.01
About this home
Welcome to this stunning home nestled on an oak-lined street in a highly desirable neighborhood. Thoughtfully updated and move-in ready, this home offers a perfect blend of comfort, style and function. Generous indoor and outdoor areas ideal for entertaining and family gatherings. Newly renovated pool area (spring 2025) featuring a large, covered patio, outdoor bath and shower, shaded yard and lots of storage. Inside, enjoy a flexible floor plan with a versatile room with a large walk-in closet - can serve as a fifth bedroom, playroom or office. The upstairs features elegant French oak floors throughout, four bedrooms - including two primary suites, three bedrooms offer walk-in closets and under-window storage benches. The custom kitchen boasts an African Mahogany island, deep drawers, and a walk-in pantry. Additional highlights include a large laundry room with built ins and a sink, a push-button gas fireplace, tankless water heater, smart thermostats and floored attic space. Located in an X flood zone, this home combines thoughtful design, comfort and convenience in one exceptional package!
Contact an agent
Home facts
- Year built:1970
- Listing ID #:2529017
- Added:1 day(s) ago
- Updated:November 05, 2025 at 04:46 AM
Rooms and interior
- Bedrooms:5
- Total bathrooms:5
- Full bathrooms:3
- Half bathrooms:2
- Living area:2,900 sq. ft.
Heating and cooling
- Cooling:Central Air
- Heating:Central, Heating
Structure and exterior
- Roof:Asphalt, Shingle
- Year built:1970
- Building area:2,900 sq. ft.
Utilities
- Water:Public
- Sewer:Public Sewer
Finances and disclosures
- Price:$695,000
- Price per sq. ft.:$198.01
New listings near 1204 Beverly Garden Drive
- New
 $390,000Active0 Acres
$390,000Active0 AcresLot 25&26 Focis Street, Metairie, LA 70005
MLS# 2529467Listed by: KELLER WILLIAMS REALTY SERVICES - New
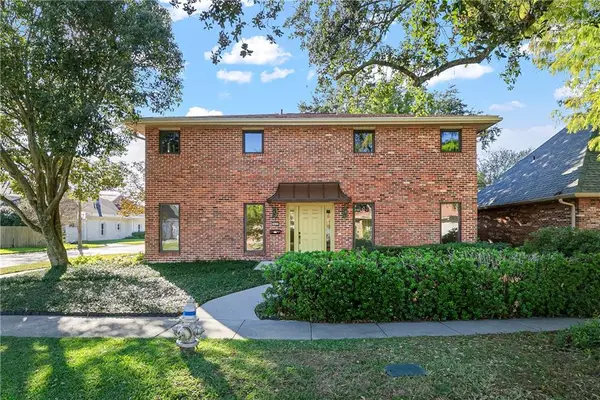 $439,000Active4 beds 6 baths2,388 sq. ft.
$439,000Active4 beds 6 baths2,388 sq. ft.4600 Neyrey Drive, Metairie, LA 70002
MLS# 2529404Listed by: COMPASS UPTOWN (LATT07) - New
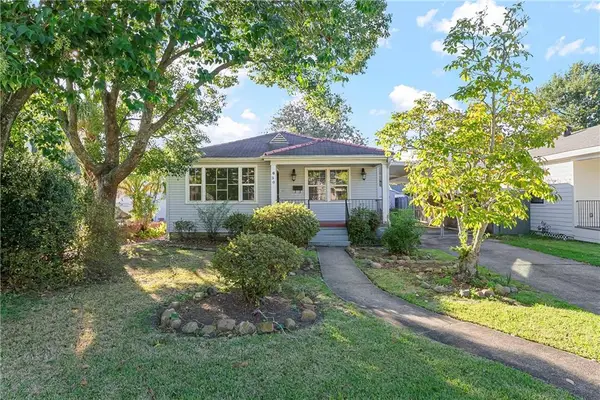 $324,000Active3 beds 2 baths1,641 sq. ft.
$324,000Active3 beds 2 baths1,641 sq. ft.630 Brockenbraugh Court, Metairie, LA 70005
MLS# 2529048Listed by: HOMESMART REALTY SOUTH - New
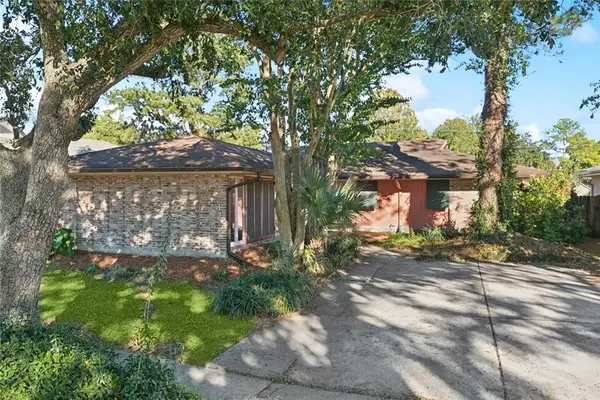 $300,000Active3 beds 2 baths2,030 sq. ft.
$300,000Active3 beds 2 baths2,030 sq. ft.4301 Neyrey Drive, Metairie, LA 70002
MLS# 2528851Listed by: KELLER WILLIAMS REALTY SERVICES - New
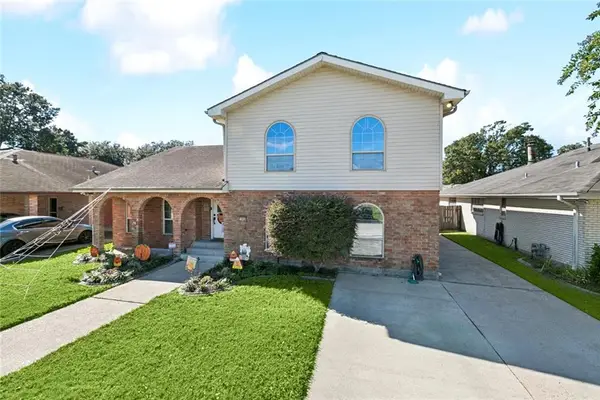 $599,900Active3 beds 3 baths2,436 sq. ft.
$599,900Active3 beds 3 baths2,436 sq. ft.1808 Bonnie Street, Metairie, LA 70001
MLS# 2529276Listed by: 1 PERCENT LISTS LEGACY - New
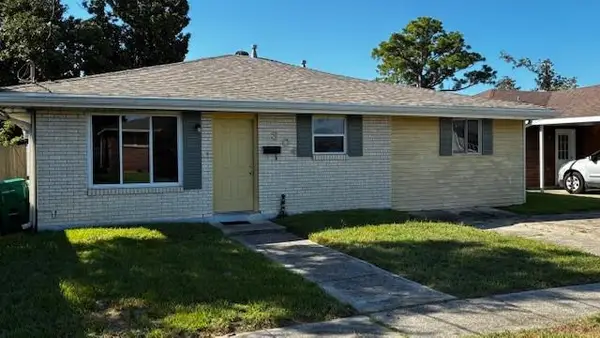 $144,900Active3 beds 2 baths1,250 sq. ft.
$144,900Active3 beds 2 baths1,250 sq. ft.304 N Cumberland Street, Metairie, LA 70003
MLS# 2529459Listed by: COMPASS KENNER (LATT30) - New
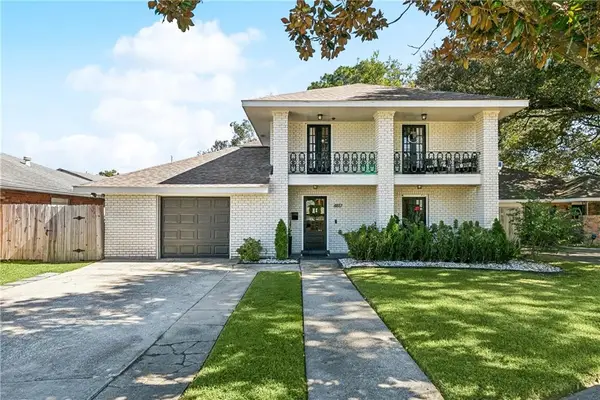 $560,000Active4 beds 3 baths2,654 sq. ft.
$560,000Active4 beds 3 baths2,654 sq. ft.4817 Jeannette Drive, Metairie, LA 70003
MLS# 2529327Listed by: CRESCENT SOTHEBY'S INTERNATIONAL - New
 $119,999Active2 beds 2 baths1,223 sq. ft.
$119,999Active2 beds 2 baths1,223 sq. ft.3320 N Arnoult Road #220, Metairie, LA 70002
MLS# 2527725Listed by: MOR REALTY, LLC - New
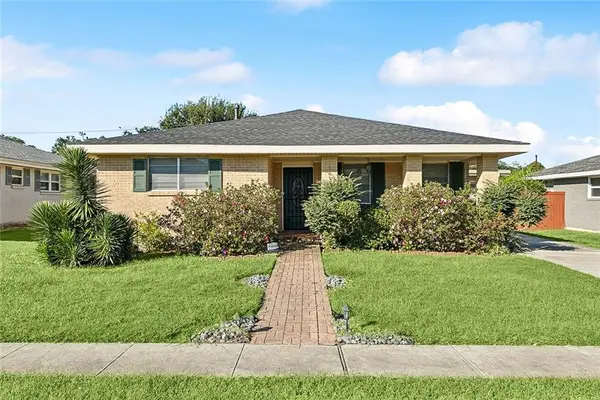 $259,000Active2 beds 2 baths1,404 sq. ft.
$259,000Active2 beds 2 baths1,404 sq. ft.1616 Eisenhower Avenue, Metairie, LA 70003
MLS# 2529247Listed by: XLV REALTY LLC - New
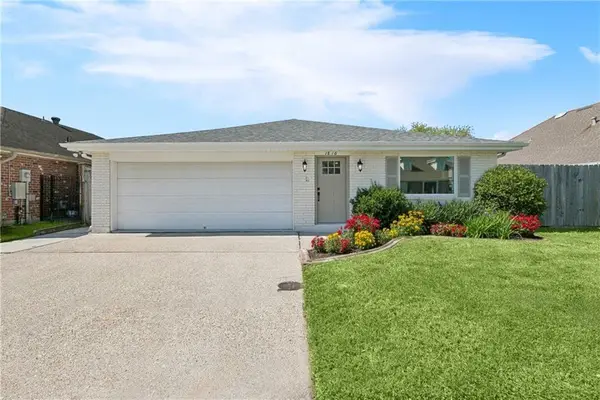 $400,000Active3 beds 2 baths1,790 sq. ft.
$400,000Active3 beds 2 baths1,790 sq. ft.1816 Giuffrias Avenue, Metairie, LA 70001
MLS# 2528793Listed by: COMPASS MANDEVILLE (LATT15)
