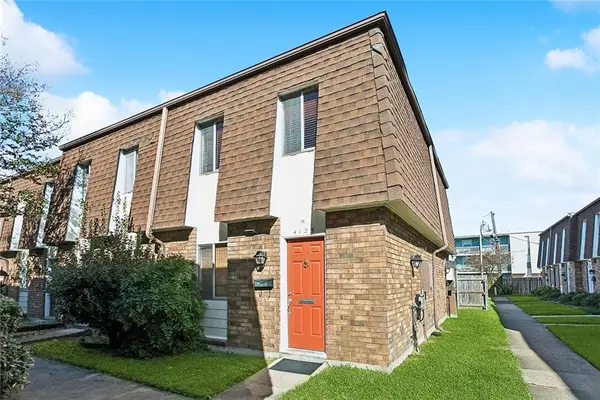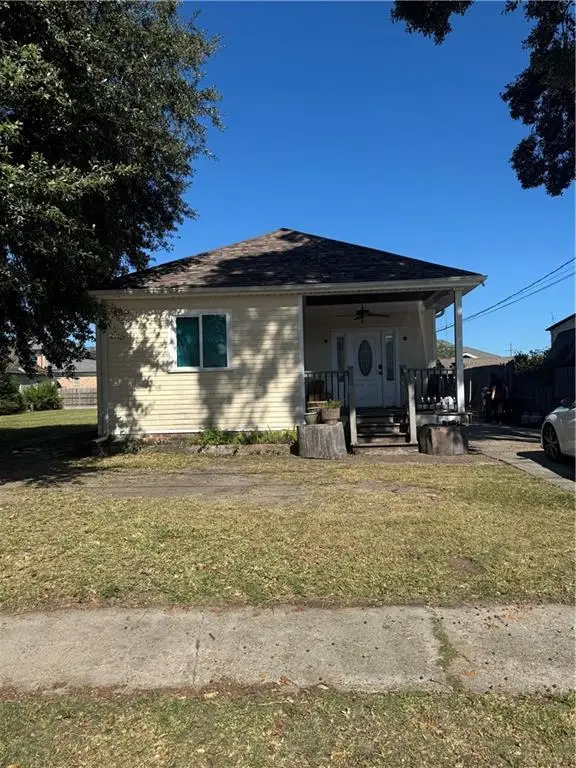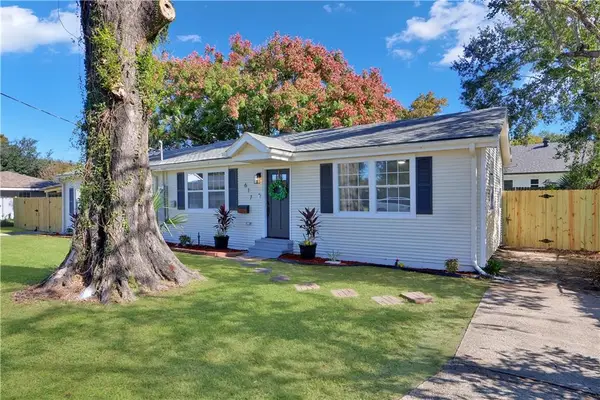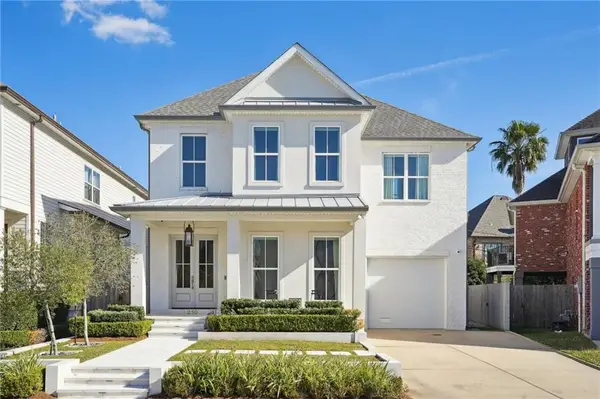43 Farnham Place, Metairie, LA 70005
Local realty services provided by:ERA Sarver Real Estate
Upcoming open houses
- Sun, Nov 1601:00 pm - 02:30 pm
Listed by: gigi gaubert burk, debbie lewis
Office: burk brokerage, llc.
MLS#:2505446
Source:LA_GSREIN
Price summary
- Price:$1,399,000
- Price per sq. ft.:$363.09
About this home
Fabulous Old Metairie Location on Exclusive Farnham Place! Charming Split Level Home on oversized Lot and Pool! Antique Gated Entry opens to Brick Courtyard! Built in 1939 and renovated in 2000 with all new electrical, plumbing, sewer line and more! Warm and Inviting Living Spaces offer options for everyday Living and Entertaining. Ground level includes a spacious Den/Bar/Full Bath that leads to outside Pool Area and also a Formal Living Room! Up a short flight of stairs, more surprises await...Formal Dining Room, Kitchen and spacious Family Room, all with beautiful Hardwood Floors! The Kitchen features custom Sinker Cypress Cabinets, S/S Appliances, Granite Counter Tops and Center Island! The Family Room with Custom Built-Ins and Fireplace opens to outside Deck overlooking the UIn-Ground Pool! The upper levels include 3 Bedrooms, 3 Full Bath and an Office! The sunny Primary Suite features a large bedroom with Balcony, 2 Walk-In Closets and luxurious En-Suite Bath! The outdoor spaces afford multiples areas for relaxing and entertaining!
Contact an agent
Home facts
- Year built:1939
- Listing ID #:2505446
- Added:163 day(s) ago
- Updated:November 15, 2025 at 07:07 PM
Rooms and interior
- Bedrooms:3
- Total bathrooms:5
- Full bathrooms:4
- Half bathrooms:1
- Living area:3,733 sq. ft.
Heating and cooling
- Cooling:2 Units, Central Air
- Heating:Central, Heating, Multiple Heating Units
Structure and exterior
- Roof:Metal, Shingle
- Year built:1939
- Building area:3,733 sq. ft.
- Lot area:0.18 Acres
Utilities
- Water:Public
- Sewer:Public Sewer
Finances and disclosures
- Price:$1,399,000
- Price per sq. ft.:$363.09
New listings near 43 Farnham Place
- Open Sun, 12 to 1:30pmNew
 $269,000Active3 beds 2 baths1,200 sq. ft.
$269,000Active3 beds 2 baths1,200 sq. ft.5604 Boutall Street, Metairie, LA 70003
MLS# 2531129Listed by: COMPASS METRO (LATT01) - New
 $589,000Active4 beds 3 baths3,396 sq. ft.
$589,000Active4 beds 3 baths3,396 sq. ft.5036 Purdue Drive, Metairie, LA 70003
MLS# 2531148Listed by: CRESCENT SOTHEBY'S INTERNATIONAL - New
 $150,000Active2 beds 2 baths1,100 sq. ft.
$150,000Active2 beds 2 baths1,100 sq. ft.4125 Division Street #4125, Metairie, LA 70002
MLS# 2531097Listed by: CRESCENT SOTHEBY'S INTERNATIONAL - New
 $1,150,000Active5 beds 5 baths3,213 sq. ft.
$1,150,000Active5 beds 5 baths3,213 sq. ft.3108 39th Street, Metairie, LA 70001
MLS# 2530825Listed by: NOLA LIVING REALTY - New
 $375,000Active3 beds 2 baths1,492 sq. ft.
$375,000Active3 beds 2 baths1,492 sq. ft.1800 Green Acres Road, Metairie, LA 70003
MLS# 2530776Listed by: FQR REALTORS - New
 $251,300Active3 beds 2 baths1,600 sq. ft.
$251,300Active3 beds 2 baths1,600 sq. ft.6101 Marcie Street, Metairie, LA 70003
MLS# 2530979Listed by: REALHOME SERVICES AND SOLUTIONS, INC. - New
 $360,000Active4 beds 2 baths1,900 sq. ft.
$360,000Active4 beds 2 baths1,900 sq. ft.508 Sena Drive, Metairie, LA 70005
MLS# 2530385Listed by: KELLER WILLIAMS NOLA NORTHLAKE - New
 $400,000Active0.24 Acres
$400,000Active0.24 Acres1903 Homer Street, Metairie, LA 70005
MLS# 2530960Listed by: DOWNTOWN REALTY - New
 $279,999Active3 beds 2 baths1,450 sq. ft.
$279,999Active3 beds 2 baths1,450 sq. ft.617 Darlene Avenue, Metairie, LA 70003
MLS# 2527117Listed by: UNITED REAL ESTATE PARTNERS LLC - New
 $1,129,000Active4 beds 4 baths3,087 sq. ft.
$1,129,000Active4 beds 4 baths3,087 sq. ft.210 E Maple Ridge Drive, Metairie, LA 70001
MLS# 2529896Listed by: PRIEUR PROPERTIES, LLC
