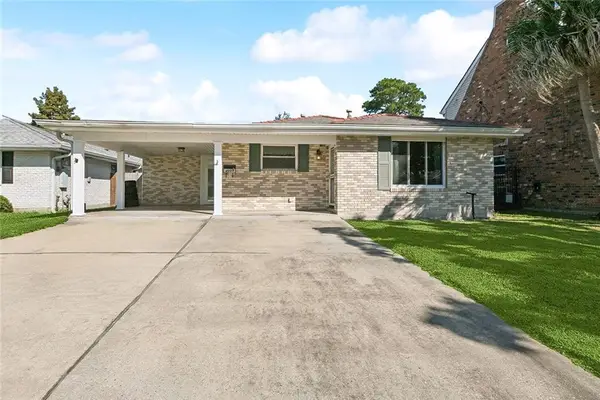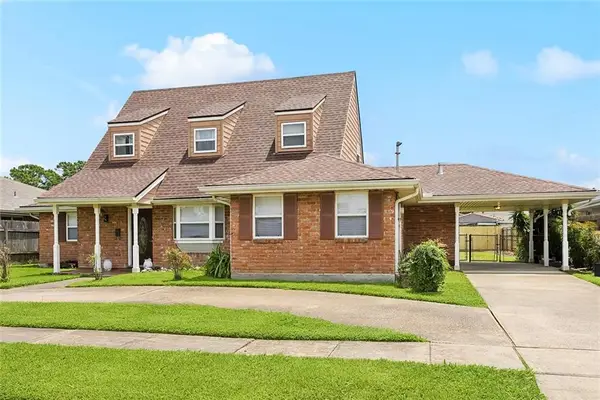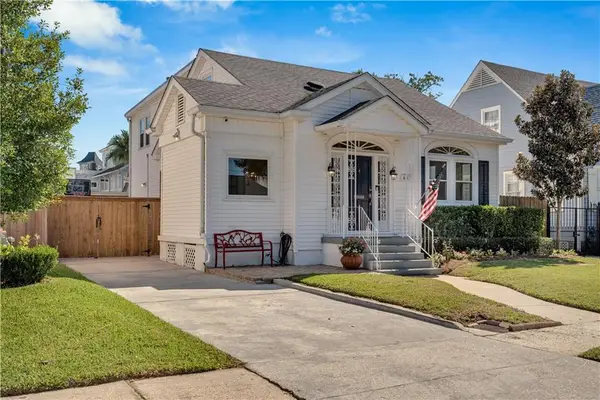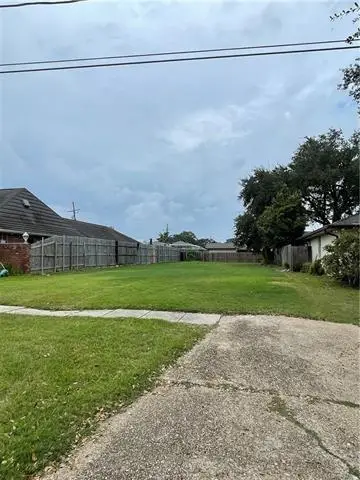4312 David Drive, Metairie, LA 70003
Local realty services provided by:ERA Sarver Real Estate
4312 David Drive,Metairie, LA 70003
$285,000
- 3 Beds
- 2 Baths
- 1,687 sq. ft.
- Single family
- Pending
Listed by:neal dunn
Office:the agency of m. grass group, llc.
MLS#:2527126
Source:LA_GSREIN
Price summary
- Price:$285,000
- Price per sq. ft.:$131.94
About this home
Welcome home to this delightful 3-bedroom, 2-bathroom home in Metairie! With 2,160 sq ft of charm and character, this well-maintained residence is ready for you to create lasting memories.
As you arrive, you'll be greeted by its classic brick exterior and inviting curb appeal, setting the tone for the warmth that awaits inside. The open and airy floor plan is designed for both relaxation and entertaining, making it a breeze to host family gatherings or cozy movie nights.
Step into the well-appointed kitchen, featuring sleek countertops and plenty of cabinets for all your culinary needs. The spacious living areas are ready for family fun or simply unwinding at the end of the day.
You'll appreciate the convenience of an attached single-car garage and an extended driveway, providing additional parking for guests. And don’t miss the expansive backyard! It’s a wonderful space for summer barbecues, gardening, or simply letting the kids play. With nearby schools, shopping, dining, and entertainment options, this home offers both comfort and convenience. The seller is graciously offering $10,000 towards closing costs. Take advantage of this opportunity before someone else does. Make it your own and start building your family’s future today!
Contact an agent
Home facts
- Year built:1976
- Listing ID #:2527126
- Added:8 day(s) ago
- Updated:November 01, 2025 at 07:49 AM
Rooms and interior
- Bedrooms:3
- Total bathrooms:2
- Full bathrooms:2
- Living area:1,687 sq. ft.
Heating and cooling
- Cooling:Central Air
- Heating:Central, Heating
Structure and exterior
- Roof:Shingle
- Year built:1976
- Building area:1,687 sq. ft.
Utilities
- Water:Public
- Sewer:Public Sewer
Finances and disclosures
- Price:$285,000
- Price per sq. ft.:$131.94
New listings near 4312 David Drive
- New
 $310,000Active3 beds 1 baths1,232 sq. ft.
$310,000Active3 beds 1 baths1,232 sq. ft.416 Jade Avenue, Metairie, LA 70003
MLS# 2528643Listed by: ALEX-CATE REALTY, L.L.C. - New
 $257,000Active3 beds 2 baths1,226 sq. ft.
$257,000Active3 beds 2 baths1,226 sq. ft.1701 High Avenue, Metairie, LA 70001
MLS# 2528855Listed by: COMPASS COVINGTON (LATT27) - New
 $300,000Active3 beds 2 baths1,400 sq. ft.
$300,000Active3 beds 2 baths1,400 sq. ft.4009 Newlands Street, Metairie, LA 70002
MLS# 2526442Listed by: MELROSE GROUP REALTY - New
 $339,000Active3 beds 3 baths2,103 sq. ft.
$339,000Active3 beds 3 baths2,103 sq. ft.3125 Metaire Court, Metairie, LA 70002
MLS# 2528931Listed by: KELLER WILLIAMS REALTY 455-0100 - New
 $325,000Active3 beds 2 baths1,494 sq. ft.
$325,000Active3 beds 2 baths1,494 sq. ft.7109 Gillen Street, Metairie, LA 70003
MLS# 2527586Listed by: RE/MAX LIVING - New
 $265,000Active3 beds 2 baths2,087 sq. ft.
$265,000Active3 beds 2 baths2,087 sq. ft.1609 Satsuma Avenue, Metairie, LA 70001
MLS# 2528723Listed by: FQR REALTORS - New
 $499,000Active2 beds 2 baths1,403 sq. ft.
$499,000Active2 beds 2 baths1,403 sq. ft.501 Rue St Peter Street #207, Metairie, LA 70005
MLS# 2527978Listed by: TALBOT REALTY GROUP - New
 $365,000Active4 beds 3 baths2,065 sq. ft.
$365,000Active4 beds 3 baths2,065 sq. ft.417 Sena Drive, Metairie, LA 70005
MLS# 2528832Listed by: LEONE GNO REALTY LLC - Open Sat, 12 to 3pmNew
 $699,900Active3 beds 3 baths2,809 sq. ft.
$699,900Active3 beds 3 baths2,809 sq. ft.435 Glendale Drive, Metairie, LA 70001
MLS# 2528698Listed by: UNITED REAL ESTATE PARTNERS LLC - New
 $275,000Active0 Acres
$275,000Active0 Acres4717 N Park Drive, Metairie, LA 70001
MLS# 2528802Listed by: NOLA LIVING REALTY
