432 Melody Drive, Metairie, LA 70001
Local realty services provided by:ERA Sarver Real Estate
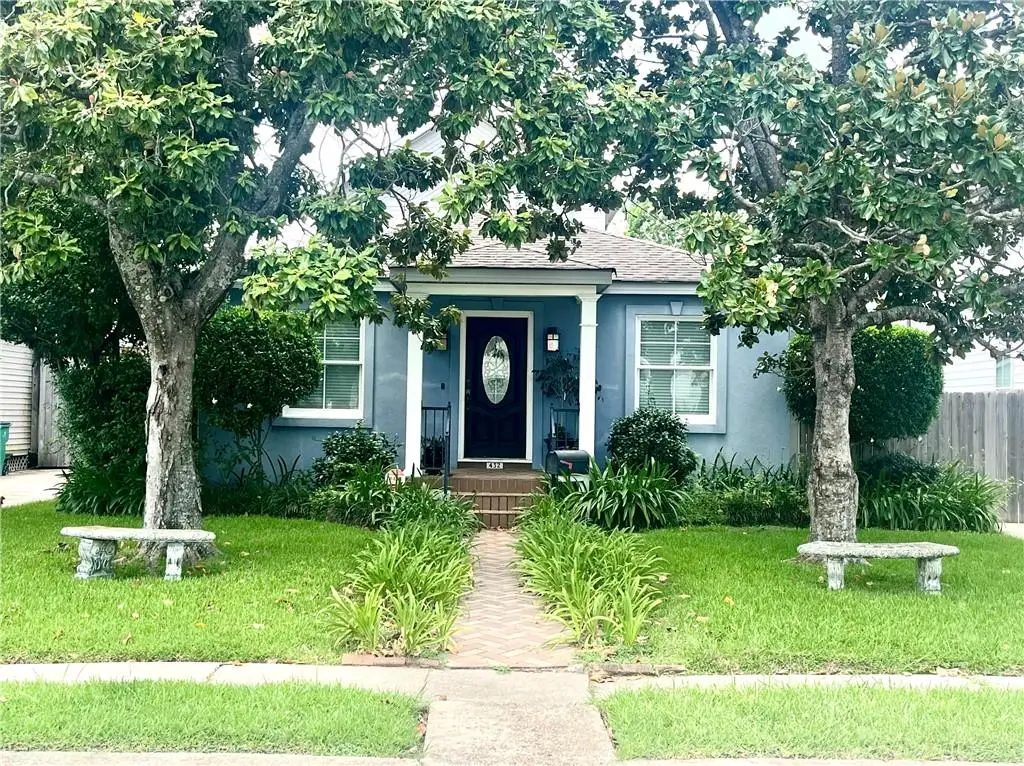

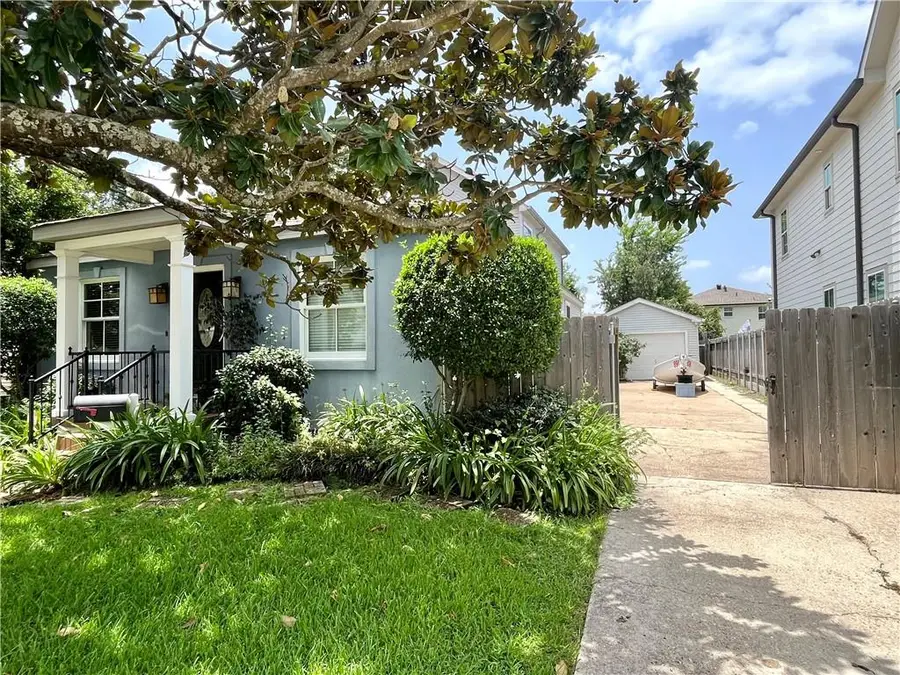
432 Melody Drive,Metairie, LA 70001
$395,000
- 4 Beds
- 4 Baths
- 2,398 sq. ft.
- Single family
- Pending
Listed by:peggy bruce
Office:mccarthy group realtors
MLS#:2510067
Source:LA_GSREIN
Price summary
- Price:$395,000
- Price per sq. ft.:$139.97
About this home
Great opportunity to renovate this Old Metairie camelback cottage with 4 beds & 3.5 baths...OR, build your forever home on a generous 50x120 lot located on a quiet, low-traffic street in one of the most sought-after neighborhoods in the metro area. The home features original hardwood floors in excellent condition, preserving its timeless charm. A spacious family room addition offers 10’ ceilings, a convenient half bath, and flows seamlessly off the roomy kitchen—ideal for modern living and entertaining. Upstairs, the private primary suite feels like a retreat with vaulted ceilings, a walk-in closet, and a spacious bath with double vanities, a soaker tub, and a separate shower. Step outside the family room through sliding glass doors to a sizable wood deck with a pergola, perfect for relaxing or hosting guests. A long driveway provides ample parking for cars, a boat or camper and leads to a detached garage. Just minutes from Metairie Road, shopping, dining, schools, and easy access to I-10. Don’t miss this opportunity to invest in Old Metairie living whether you choose to renovate or rebuild, this property offers incredible potential in a highly desirable Old Metairie neighborhood.
Contact an agent
Home facts
- Year built:1957
- Listing Id #:2510067
- Added:45 day(s) ago
- Updated:August 16, 2025 at 07:42 AM
Rooms and interior
- Bedrooms:4
- Total bathrooms:4
- Full bathrooms:3
- Half bathrooms:1
- Living area:2,398 sq. ft.
Heating and cooling
- Cooling:2 Units, Attic Fan, Central Air
- Heating:Central, Heating, Multiple Heating Units
Structure and exterior
- Roof:Shingle
- Year built:1957
- Building area:2,398 sq. ft.
- Lot area:0.14 Acres
Utilities
- Water:Public
- Sewer:Public Sewer
Finances and disclosures
- Price:$395,000
- Price per sq. ft.:$139.97
New listings near 432 Melody Drive
- Open Tue, 12 to 2pmNew
 $299,000Active3 beds 2 baths2,342 sq. ft.
$299,000Active3 beds 2 baths2,342 sq. ft.5240 Trenton Street, Metairie, LA 70006
MLS# 2516982Listed by: FRERET REALTY - New
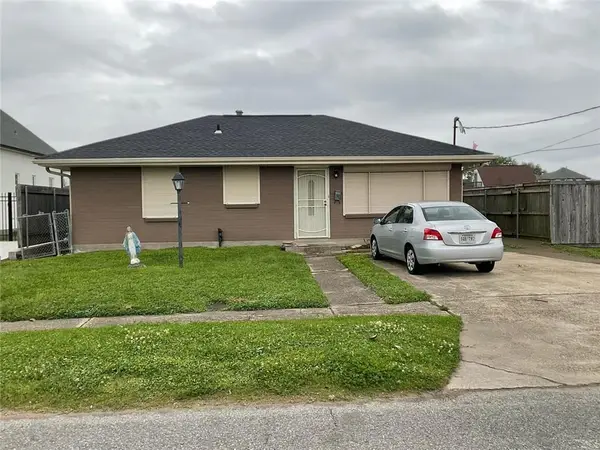 $75,000Active3 beds 2 baths1,400 sq. ft.
$75,000Active3 beds 2 baths1,400 sq. ft.1425 Chickasaw Avenue, Metairie, LA 70005
MLS# 2517110Listed by: GILMORE AUCTION & REALTY CO. (A CORP.) - New
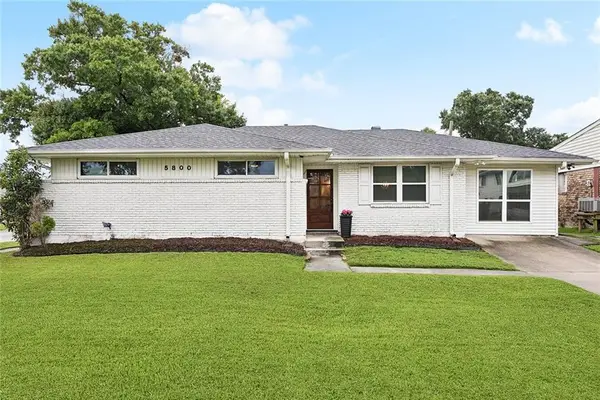 $349,900Active4 beds 2 baths1,699 sq. ft.
$349,900Active4 beds 2 baths1,699 sq. ft.5800 Marcie Street, Metairie, LA 70003
MLS# 2517215Listed by: REALTY ONE GROUP IMMOBILIA - Open Sun, 1am to 3pmNew
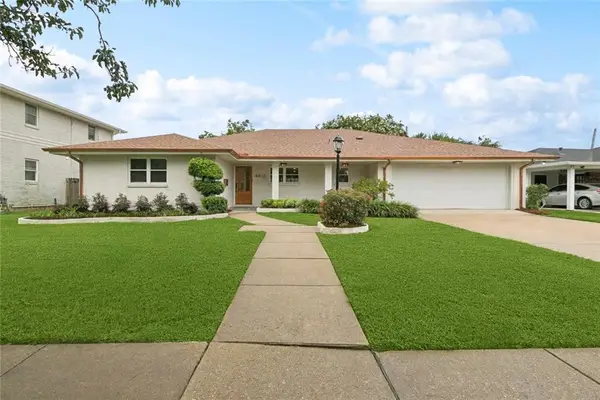 $599,000Active4 beds 3 baths2,550 sq. ft.
$599,000Active4 beds 3 baths2,550 sq. ft.4416 Henican Place, Metairie, LA 70003
MLS# 2516978Listed by: NOLA LIVING REALTY - New
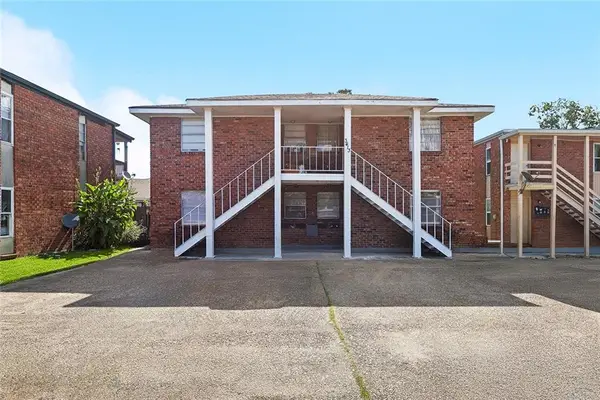 $550,000Active8 beds 4 baths3,072 sq. ft.
$550,000Active8 beds 4 baths3,072 sq. ft.3413 Kent Avenue, Metairie, LA 70006
MLS# 2517013Listed by: NOLA LIVING REALTY - New
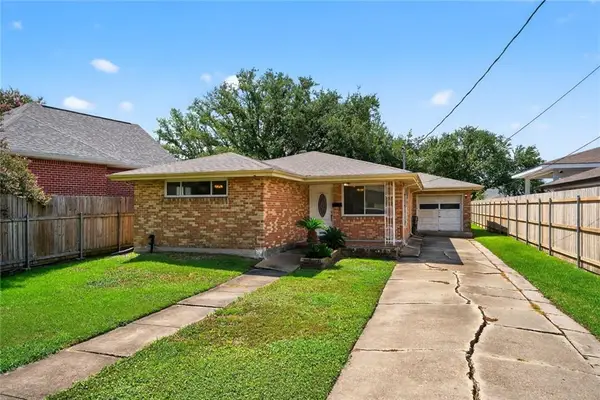 $212,000Active3 beds 2 baths1,507 sq. ft.
$212,000Active3 beds 2 baths1,507 sq. ft.4000 Loveland Street, Metairie, LA 70002
MLS# 2517025Listed by: MARQUIS REAL ESTATE LLC - Open Sun, 1am to 2:30pmNew
 $459,900Active3 beds 3 baths2,650 sq. ft.
$459,900Active3 beds 3 baths2,650 sq. ft.5016 Belle Drive, Metairie, LA 70006
MLS# 2517174Listed by: ENGEL & VLKERS NEW ORLEANS - New
 $200,000Active3 beds 2 baths1,300 sq. ft.
$200,000Active3 beds 2 baths1,300 sq. ft.1013 S Starrett Road, Metairie, LA 70003
MLS# 2517175Listed by: SOUND REALTY LLC - New
 $335,000Active3 beds 2 baths1,943 sq. ft.
$335,000Active3 beds 2 baths1,943 sq. ft.4617 Jeannette Drive, Metairie, LA 70003
MLS# 2517082Listed by: NOLA LIVING REALTY - New
 $390,000Active3 beds 2 baths1,791 sq. ft.
$390,000Active3 beds 2 baths1,791 sq. ft.1129 Papworth Avenue, Metairie, LA 70005
MLS# 2516305Listed by: LATTER & BLUM (LATT01)
