613 Andrews Avenue, Metairie, LA 70005
Local realty services provided by:ERA Sarver Real Estate

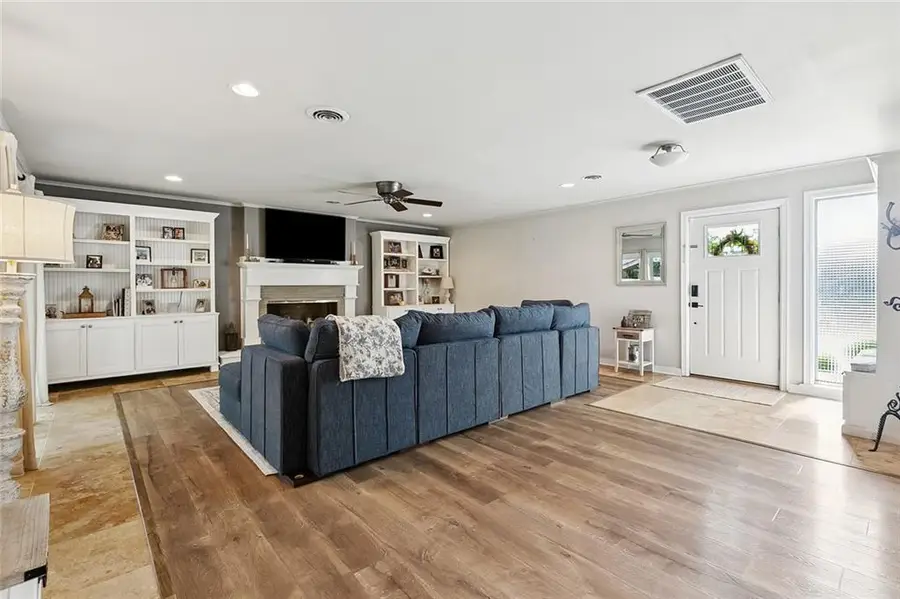
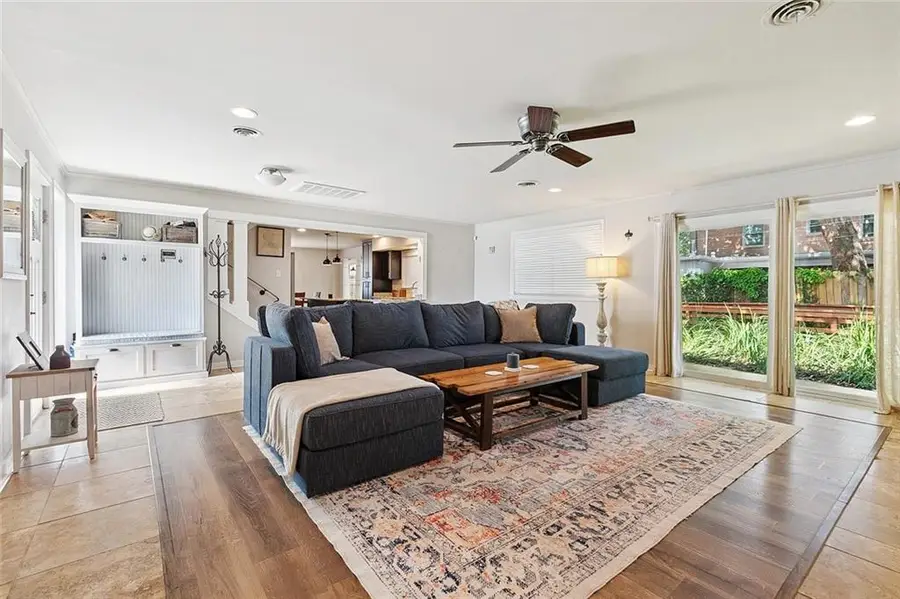
Listed by:lindsay keen
Office:keller williams realty services
MLS#:2504798
Source:LA_GSREIN
Price summary
- Price:$495,000
- Price per sq. ft.:$164.51
About this home
Welcome to 613 Andrews Ave – where space, style, and comfort meet in convenient Metairie.
This beautifully maintained 5-bedroom, 3.5-bathroom home offers a flexible floorplan with thoughtful upgrades and an entertainer’s dream of a backyard. The roof is four years old, which could help bring down your insurance costs.
The spacious first-floor primary suite features elegant engineered wood flooring, dual walk-in closets, and a notable sense of privacy. The large kitchen features travertine tile flooring, beautiful granite countertops, an oversized island, ample cabinet storage and counter space, and stainless steel appliances (all remaining). Just off the dining area, a built-in hutch creates a convenient home office nook alongside a nearby half bath and full laundry room (washer and dryer also to remain).
Two sets of sliding glass doors—one in the living room and one in the dining area—create seamless indoor-outdoor flow, opening up to a covered patio, firepit, and landscaped yard. A detached storage shed with a deck adds additional utility and charm.
Upstairs, you’ll find four generously sized bedrooms, including a second primary suite with en suite bath, plus a third full bathroom and three additional hallway storage/linen closets.
Located just blocks from Veterans Blvd., you'll enjoy dining, shopping, and local favorites like Dorignac's being just moments away. This home brings together charm, convenience, and plenty of space at an affordable price. Book your private showing today!
Contact an agent
Home facts
- Year built:1970
- Listing Id #:2504798
- Added:72 day(s) ago
- Updated:August 16, 2025 at 07:42 AM
Rooms and interior
- Bedrooms:5
- Total bathrooms:4
- Full bathrooms:3
- Half bathrooms:1
- Living area:2,668 sq. ft.
Heating and cooling
- Cooling:Central Air, Wall Unit(s)
- Heating:Central, Ductless, Heating, Wall Furnace
Structure and exterior
- Roof:Shingle
- Year built:1970
- Building area:2,668 sq. ft.
- Lot area:0.13 Acres
Utilities
- Water:Public
- Sewer:Public Sewer
Finances and disclosures
- Price:$495,000
- Price per sq. ft.:$164.51
New listings near 613 Andrews Avenue
- Open Tue, 12 to 2pmNew
 $299,000Active3 beds 2 baths2,342 sq. ft.
$299,000Active3 beds 2 baths2,342 sq. ft.5240 Trenton Street, Metairie, LA 70006
MLS# 2516982Listed by: FRERET REALTY - New
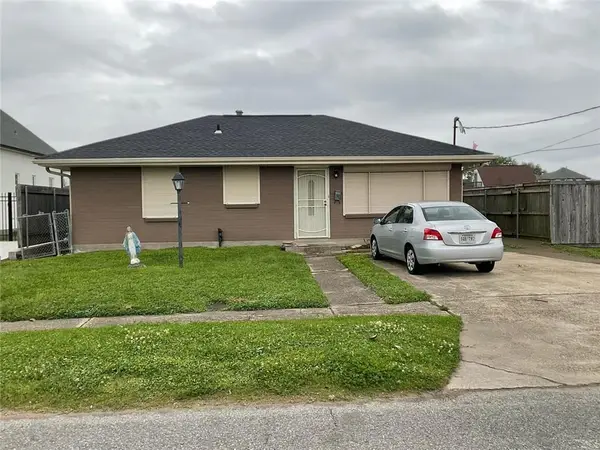 $75,000Active3 beds 2 baths1,400 sq. ft.
$75,000Active3 beds 2 baths1,400 sq. ft.1425 Chickasaw Avenue, Metairie, LA 70005
MLS# 2517110Listed by: GILMORE AUCTION & REALTY CO. (A CORP.) - New
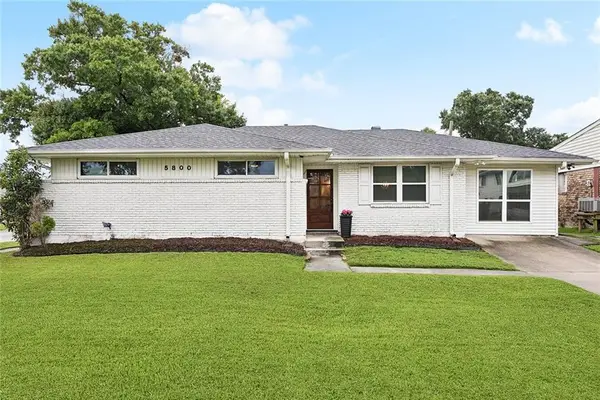 $349,900Active4 beds 2 baths1,699 sq. ft.
$349,900Active4 beds 2 baths1,699 sq. ft.5800 Marcie Street, Metairie, LA 70003
MLS# 2517215Listed by: REALTY ONE GROUP IMMOBILIA - Open Sun, 1am to 3pmNew
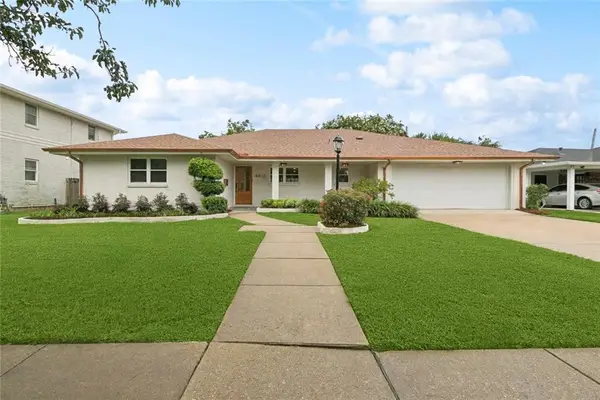 $599,000Active4 beds 3 baths2,550 sq. ft.
$599,000Active4 beds 3 baths2,550 sq. ft.4416 Henican Place, Metairie, LA 70003
MLS# 2516978Listed by: NOLA LIVING REALTY - New
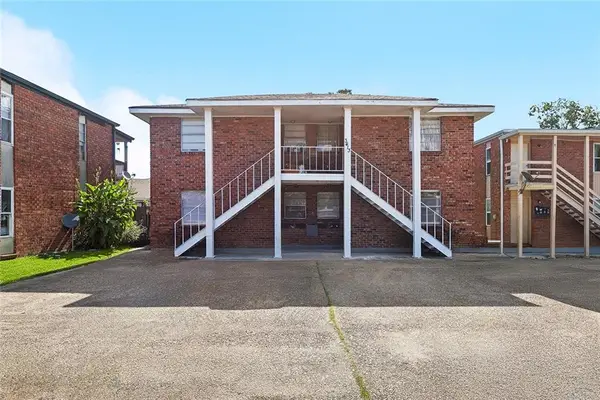 $550,000Active8 beds 4 baths3,072 sq. ft.
$550,000Active8 beds 4 baths3,072 sq. ft.3413 Kent Avenue, Metairie, LA 70006
MLS# 2517013Listed by: NOLA LIVING REALTY - New
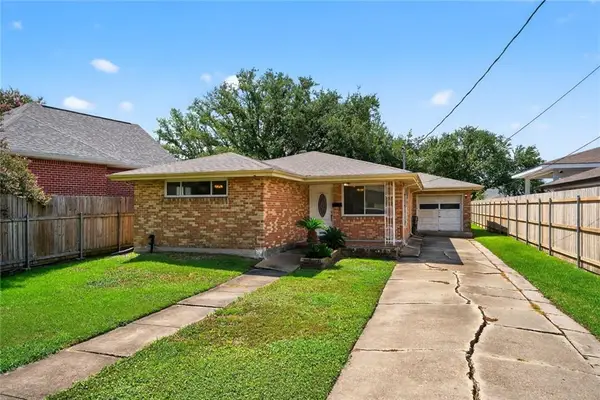 $212,000Active3 beds 2 baths1,507 sq. ft.
$212,000Active3 beds 2 baths1,507 sq. ft.4000 Loveland Street, Metairie, LA 70002
MLS# 2517025Listed by: MARQUIS REAL ESTATE LLC - Open Sun, 1am to 2:30pmNew
 $459,900Active3 beds 3 baths2,650 sq. ft.
$459,900Active3 beds 3 baths2,650 sq. ft.5016 Belle Drive, Metairie, LA 70006
MLS# 2517174Listed by: ENGEL & VLKERS NEW ORLEANS - New
 $200,000Active3 beds 2 baths1,300 sq. ft.
$200,000Active3 beds 2 baths1,300 sq. ft.1013 S Starrett Road, Metairie, LA 70003
MLS# 2517175Listed by: SOUND REALTY LLC - New
 $335,000Active3 beds 2 baths1,943 sq. ft.
$335,000Active3 beds 2 baths1,943 sq. ft.4617 Jeannette Drive, Metairie, LA 70003
MLS# 2517082Listed by: NOLA LIVING REALTY - New
 $390,000Active3 beds 2 baths1,791 sq. ft.
$390,000Active3 beds 2 baths1,791 sq. ft.1129 Papworth Avenue, Metairie, LA 70005
MLS# 2516305Listed by: LATTER & BLUM (LATT01)
