152 Chinquapin Drive, Natchitoches, LA 71457
Local realty services provided by:ERA TOP AGENT REALTY
152 Chinquapin Drive,Natchitoches, LA 71457
$325,000
- 3 Beds
- 3 Baths
- 2,127 sq. ft.
- Single family
- Active
Listed by: kathryn richmond
Office: re/max real estate professionals
MLS#:2529788
Source:LA_GSREIN
Price summary
- Price:$325,000
- Price per sq. ft.:$101.44
About this home
Country living just minutes from all the conveniences of Natchitoches! This beautifully renovated, MOVE-IN READY two-story brick home in the desirable Country Club Acres Subdivision offers the feel of a private wooded retreat with every modern upgrade already in place.
Fully updated in 2022, the home features a new roof, gutters, updated plumbing, split-zoned HVAC, and a pier-and-beam plenum filtration system for exceptional comfort and efficiency. Inside, commercial-grade LVT flooring flows throughout, leading you into a stunning living area with soaring 12-foot vaulted ceilings, a warm, floor to ceiling brick fireplace surrounded by windows, along with another wall of windows that fill the space with natural light and serene views.
The kitchen is a standout open to the living boasting custom cabinetry, granite counters, stainless steel appliances, an eat-in island, updated gas and exterior lines, and a cozy café-style seating area great for casual meals or morning coffee. The private main-floor primary suite offers an en-suite bath and walk-in closet, while upstairs features two additional bedrooms connected by a Jack-and-Jill bath and a balcony overlooking the trees.
Outdoor living is abundant—relax on your balcony, enjoy the covered front porch, or unwind on the partially covered brick patio overlooking peaceful wooded views. A separate shop with its own private driveway provides extra room for projects, storage, or hobbies.
Move-in ready, thoughtfully updated, and surrounded by nature, this home blends comfort, style, and a tranquil country feel.
Contact an agent
Home facts
- Year built:1991
- Listing ID #:2529788
- Added:90 day(s) ago
- Updated:February 14, 2026 at 04:09 PM
Rooms and interior
- Bedrooms:3
- Total bathrooms:3
- Full bathrooms:2
- Half bathrooms:1
- Living area:2,127 sq. ft.
Heating and cooling
- Cooling:Central Air
- Heating:Central, Heating
Structure and exterior
- Roof:Shingle
- Year built:1991
- Building area:2,127 sq. ft.
- Lot area:1.21 Acres
Utilities
- Water:Public
- Sewer:Septic Tank
Finances and disclosures
- Price:$325,000
- Price per sq. ft.:$101.44
New listings near 152 Chinquapin Drive
- New
 $269,000Active4 beds 2 baths1,924 sq. ft.
$269,000Active4 beds 2 baths1,924 sq. ft.103 Bienville Street, Natchitoches, LA 71457
MLS# 2543025Listed by: BRAD FERGUSON REAL ESTATE - New
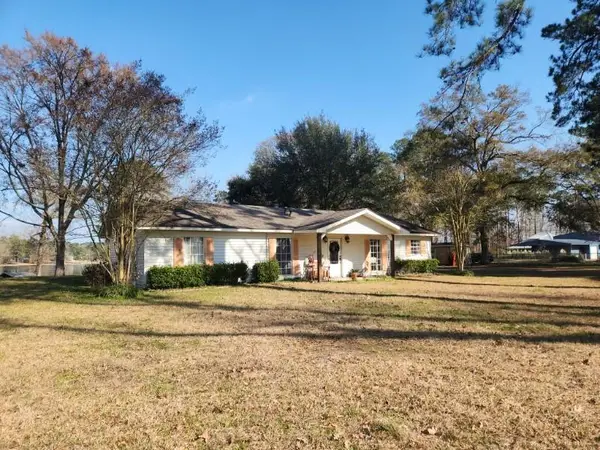 $299,000Active3 beds 2 baths1,869 sq. ft.
$299,000Active3 beds 2 baths1,869 sq. ft.111 Johnson Lane, Natchitoches, LA 71457
MLS# 2542987Listed by: SUTTON REAL ESTATE AGENCY - New
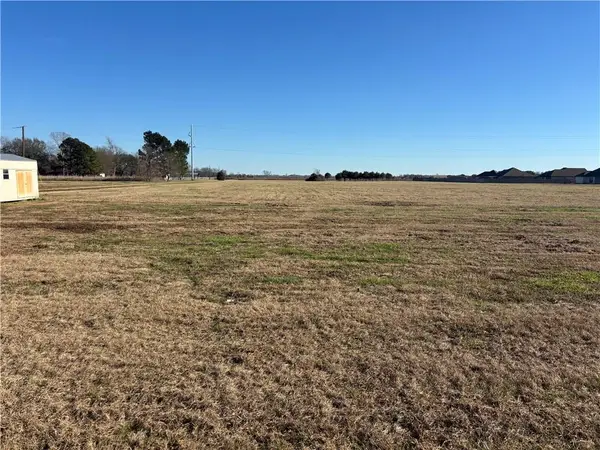 $45,000Active0.52 Acres
$45,000Active0.52 Acres155 Fulton Street, Natchitoches, LA 71457
MLS# 2542517Listed by: BETTER HOMES & GARDENS REAL ESTATE RHODES REALTY - New
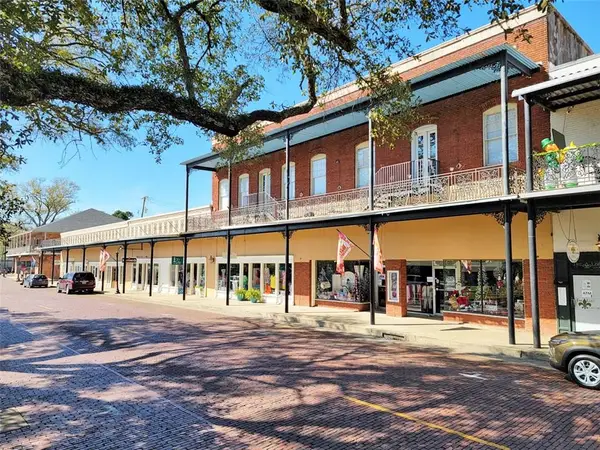 $498,000Active2 beds 2 baths2,710 sq. ft.
$498,000Active2 beds 2 baths2,710 sq. ft.522 Front Street #A, Natchitoches, LA 71457
MLS# 2526682Listed by: CANE RIVER REALTY - New
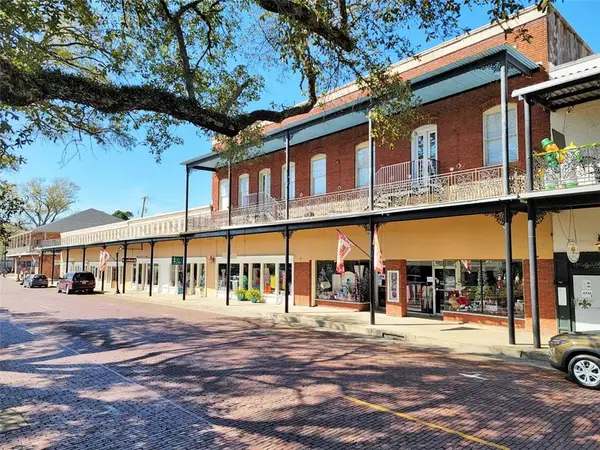 $442,000Active2 beds 2 baths2,159 sq. ft.
$442,000Active2 beds 2 baths2,159 sq. ft.522 Front Street #B, Natchitoches, LA 71457
MLS# 2539286Listed by: CANE RIVER REALTY - New
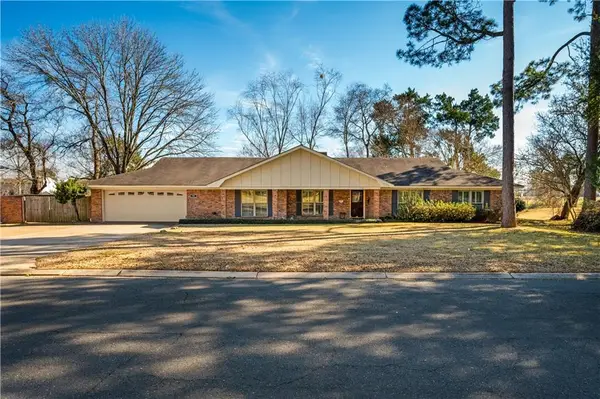 $385,000Active4 beds 3 baths2,468 sq. ft.
$385,000Active4 beds 3 baths2,468 sq. ft.715 Parkway Drive, Natchitoches, LA 71457
MLS# 2540838Listed by: CENTURY 21 BUELOW-MILLER REALTY  $35,000Active0.17 Acres
$35,000Active0.17 Acres1019 Hill Avenue, Natchitoches, LA 71457
MLS# 2541037Listed by: CENTURY 21 BUELOW-MILLER REALTY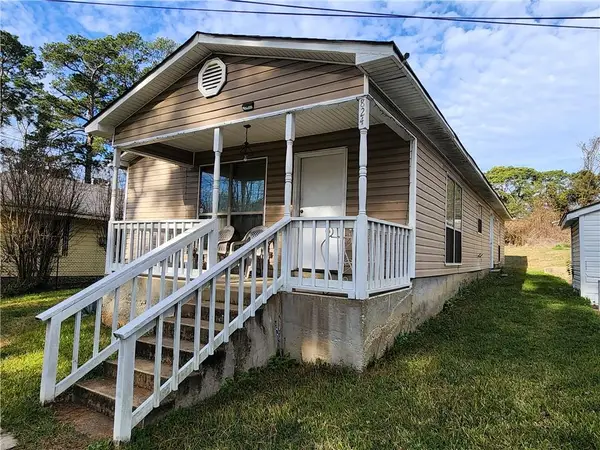 $70,000Active2 beds 1 baths1,273 sq. ft.
$70,000Active2 beds 1 baths1,273 sq. ft.824 Salim Street, Natchitoches, LA 71457
MLS# 2541031Listed by: CENTURY 21 BUELOW-MILLER REALTY $115,000Active3 beds 2 baths2,061 sq. ft.
$115,000Active3 beds 2 baths2,061 sq. ft.828 Salim Street, Natchitoches, LA 71457
MLS# 2541034Listed by: CENTURY 21 BUELOW-MILLER REALTY $460,000Active4 beds 3 baths3,580 sq. ft.
$460,000Active4 beds 3 baths3,580 sq. ft.175 Hargis Road, Natchitoches, LA 71457
MLS# 2541002Listed by: CENTURY 21 BUELOW-MILLER REALTY

