315 Moss Hill Terrace Road, Natchitoches, LA 71457
Local realty services provided by:ERA TOP AGENT REALTY
Listed by: amy howell
Office: brad ferguson real estate
MLS#:2523567
Source:LA_GSREIN
Price summary
- Price:$975,000
- Price per sq. ft.:$149.04
About this home
The Good Life! This spectacular home, custom built by Louis Briley, is perfectly situated on a tree covered Sibley Lake lot in Hickory Ridge Subdivision. Located only 6 minutes from Front Street, this home features three levels. On the main level you will find a powder room, primary suite with a stunning bathroom that has two separate vanities, 2 walk-in closets, a shower and garden tub, and direct access to the laundry room. The primary bedroom has a tray ceiling, gas log fireplace and French doors that walk out to the expansive porch with wonderful views of the lake. In addition this home has a home office with lake view, custom cabinets and a second gas log fireplace. The formal living room has room to entertain, direct access to the sweeping back porch, a grand view of the lake and a third gas log fireplace. The eat-in kitchen features double ovens, a built-in microwave, a side by side refrigerator, an island, custom cabinets, a dry bar area, and a den area with a fourth gas log fireplace. Next is the dining room that features built-in lighted cabinets and is conveniently located next to the kitchen and living room. Venture up the sweeping staircase located just inside the front doors and you will find three spacious bedrooms. One with an on suite bathroom and an additional hall bathroom. On the lower level you will find a bonus area with a full bar, room for a grand piano or pool table and the perfect place to watch the game, in addition there is a full bathroom and a workout room. On this level you will also find the three car garage, storage room and a dumb waiter to help bring groceries up to the kitchen. Outside you are met with an expansive circular driveway, perfect for parking for parties and large gatherings. Relax on one of the two full rear porches, cookout in the covered gazebo or launch your boat from your own boat house. Homes of this caliber come along very rarely so don’t miss your chance to see it personally.
Contact an agent
Home facts
- Year built:1999
- Listing ID #:2523567
- Added:137 day(s) ago
- Updated:February 14, 2026 at 04:09 PM
Rooms and interior
- Bedrooms:4
- Total bathrooms:5
- Full bathrooms:4
- Half bathrooms:1
- Living area:4,304 sq. ft.
Heating and cooling
- Cooling:3+ Units, Central Air
- Heating:Central, Heating, Multiple Heating Units
Structure and exterior
- Roof:Asphalt, Shingle
- Year built:1999
- Building area:4,304 sq. ft.
- Lot area:1.55 Acres
Schools
- High school:NCHS
- Middle school:Natch
- Elementary school:Natch
Utilities
- Water:Public
- Sewer:Treatment Plant
Finances and disclosures
- Price:$975,000
- Price per sq. ft.:$149.04
New listings near 315 Moss Hill Terrace Road
- New
 $269,000Active4 beds 2 baths1,924 sq. ft.
$269,000Active4 beds 2 baths1,924 sq. ft.103 Bienville Street, Natchitoches, LA 71457
MLS# 2543025Listed by: BRAD FERGUSON REAL ESTATE - New
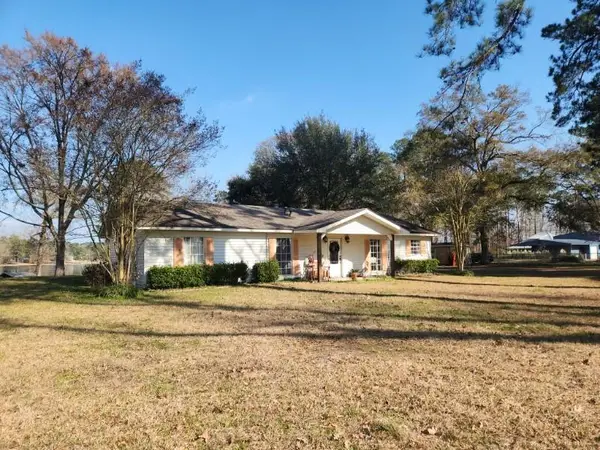 $299,000Active3 beds 2 baths1,869 sq. ft.
$299,000Active3 beds 2 baths1,869 sq. ft.111 Johnson Lane, Natchitoches, LA 71457
MLS# 2542987Listed by: SUTTON REAL ESTATE AGENCY - New
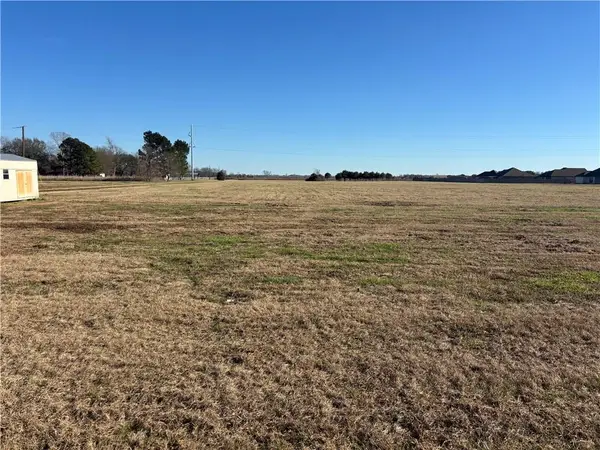 $45,000Active0.52 Acres
$45,000Active0.52 Acres155 Fulton Street, Natchitoches, LA 71457
MLS# 2542517Listed by: BETTER HOMES & GARDENS REAL ESTATE RHODES REALTY - New
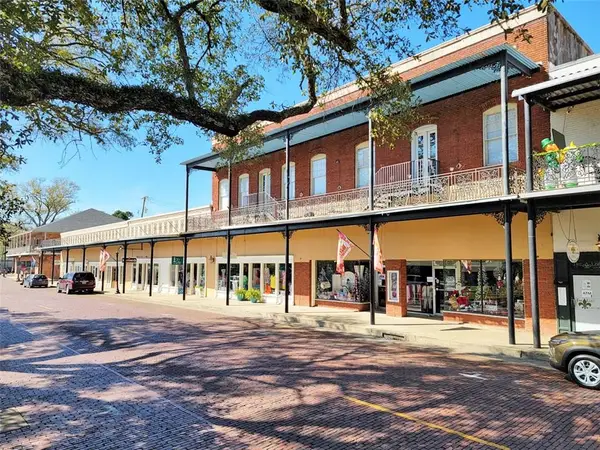 $498,000Active2 beds 2 baths2,710 sq. ft.
$498,000Active2 beds 2 baths2,710 sq. ft.522 Front Street #A, Natchitoches, LA 71457
MLS# 2526682Listed by: CANE RIVER REALTY - New
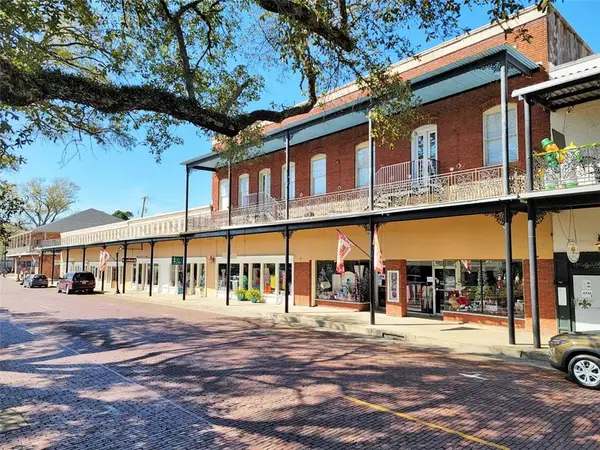 $442,000Active2 beds 2 baths2,159 sq. ft.
$442,000Active2 beds 2 baths2,159 sq. ft.522 Front Street #B, Natchitoches, LA 71457
MLS# 2539286Listed by: CANE RIVER REALTY - New
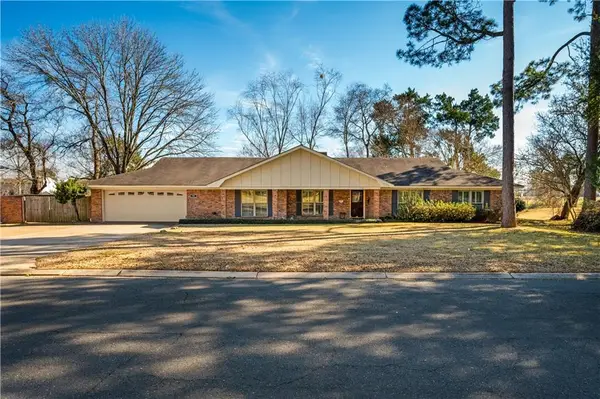 $385,000Active4 beds 3 baths2,468 sq. ft.
$385,000Active4 beds 3 baths2,468 sq. ft.715 Parkway Drive, Natchitoches, LA 71457
MLS# 2540838Listed by: CENTURY 21 BUELOW-MILLER REALTY  $35,000Active0.17 Acres
$35,000Active0.17 Acres1019 Hill Avenue, Natchitoches, LA 71457
MLS# 2541037Listed by: CENTURY 21 BUELOW-MILLER REALTY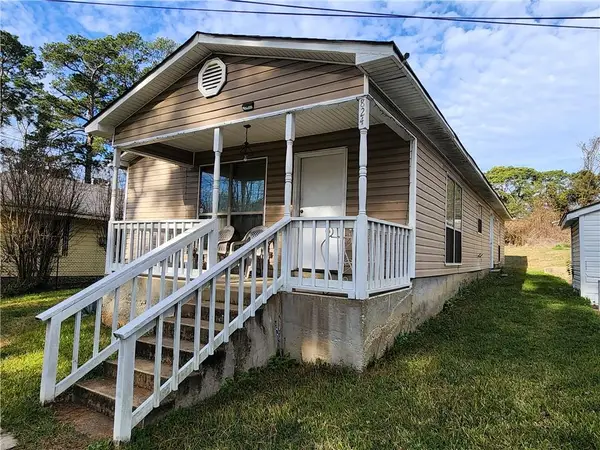 $70,000Active2 beds 1 baths1,273 sq. ft.
$70,000Active2 beds 1 baths1,273 sq. ft.824 Salim Street, Natchitoches, LA 71457
MLS# 2541031Listed by: CENTURY 21 BUELOW-MILLER REALTY $115,000Active3 beds 2 baths2,061 sq. ft.
$115,000Active3 beds 2 baths2,061 sq. ft.828 Salim Street, Natchitoches, LA 71457
MLS# 2541034Listed by: CENTURY 21 BUELOW-MILLER REALTY $460,000Active4 beds 3 baths3,580 sq. ft.
$460,000Active4 beds 3 baths3,580 sq. ft.175 Hargis Road, Natchitoches, LA 71457
MLS# 2541002Listed by: CENTURY 21 BUELOW-MILLER REALTY

