3509 Red Oak Court, New Orleans, LA 70131
Local realty services provided by:ERA Sarver Real Estate
3509 Red Oak Court,New Orleans, LA 70131
$370,000
- 5 Beds
- 5 Baths
- 3,681 sq. ft.
- Single family
- Pending
Listed by:joshua speight
Office:christian shane properties
MLS#:2519877
Source:LA_GSREIN
Price summary
- Price:$370,000
- Price per sq. ft.:$76.96
- Monthly HOA dues:$15
About this home
**Welcome to 3509 Red Oak Court — a spacious and elegant retreat in the heart of Tall Timbers.** This Tudor-style home offers over 4,800 sq ft of total space, including 3,681 sq ft of living area, 5 bedrooms, and 5 bathrooms. Designed for both comfort and entertaining, the oversized living room features a fireplace, wet bar, and marble-finish concrete floors for easy maintenance and modern appeal.
The gourmet kitchen is equipped with a double oven, electric cooktop, and sleek finishes, while the formal dining area glows under a crystal chandelier with abundant natural light. The luxurious downstairs primary suite overlooks the pool and includes a spa-like ensuite with a soaking tub, rain shower, double vanity, and a versatile sitting room for a study or dressing area.
Upstairs, you'll find four generously sized bedrooms and two Jack-and-Jill bathrooms. A detached recreation room adds even more flexibility, complete with a full bath, bar, and loft storage. Step outside to your private, fenced-in pool — just right for hot Louisiana days — and enjoy the benefits of a new roof, solar panels, and ample off-street parking.
Located in a quiet cul-de-sac with its own neighborhood entrance, this home blends privacy, sophistication, and functionality. Schedule your private showing today and experience the best of Tall Timbers living.
Contact an agent
Home facts
- Year built:1979
- Listing ID #:2519877
- Added:1 day(s) ago
- Updated:September 06, 2025 at 01:49 AM
Rooms and interior
- Bedrooms:5
- Total bathrooms:5
- Full bathrooms:4
- Half bathrooms:1
- Living area:3,681 sq. ft.
Heating and cooling
- Cooling:Central Air
- Heating:Central, Heating
Structure and exterior
- Roof:Shingle
- Year built:1979
- Building area:3,681 sq. ft.
- Lot area:0.29 Acres
Utilities
- Water:Public
- Sewer:Public Sewer
Finances and disclosures
- Price:$370,000
- Price per sq. ft.:$76.96
New listings near 3509 Red Oak Court
- New
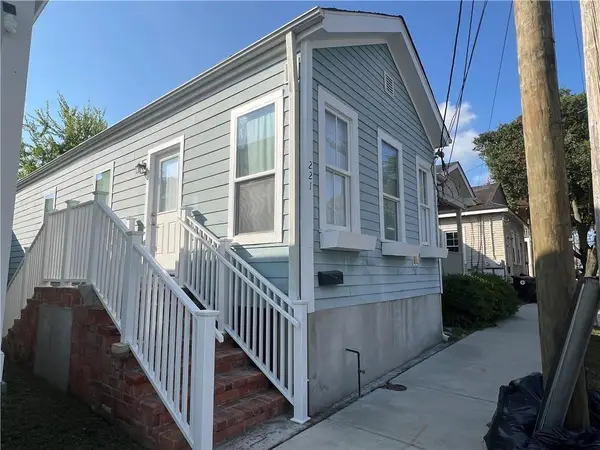 $239,000Active1 beds 1 baths720 sq. ft.
$239,000Active1 beds 1 baths720 sq. ft.221 Millaudon Street, New Orleans, LA 70118
MLS# 2520351Listed by: VALMONT REALTORS - New
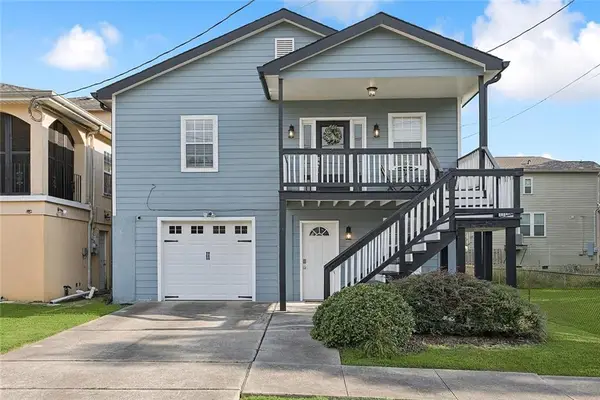 $419,000Active5 beds 4 baths3,305 sq. ft.
$419,000Active5 beds 4 baths3,305 sq. ft.2558 Prentiss Avenue, New Orleans, LA 70122
MLS# 2520018Listed by: CRESCENT SOTHEBY'S INTERNATIONAL - New
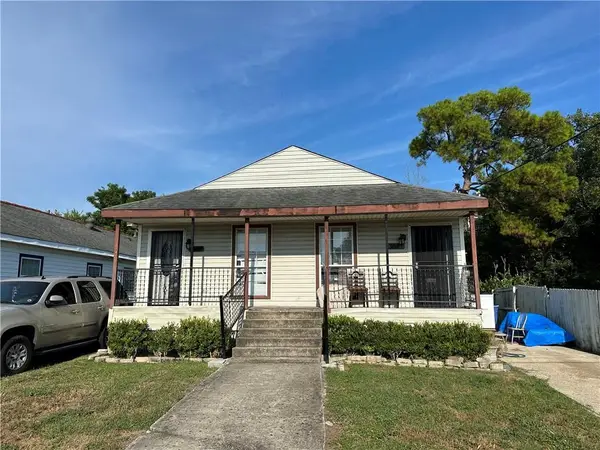 $180,000Active6 beds 4 baths2,016 sq. ft.
$180,000Active6 beds 4 baths2,016 sq. ft.3647 49 St. Ferdinand Street, New Orleans, LA 70126
MLS# 2520345Listed by: LPT REALTY, LLC. - New
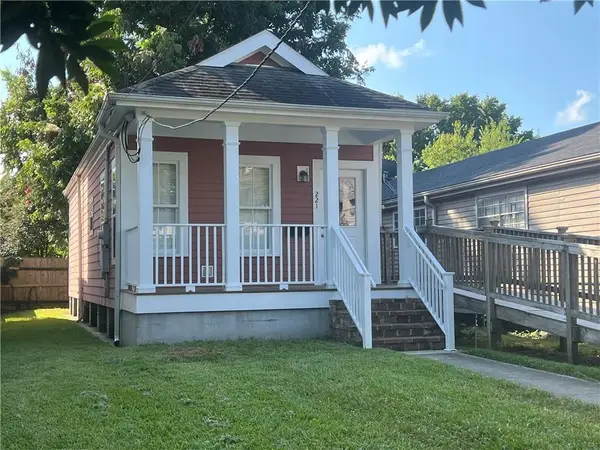 $235,000Active1 beds 1 baths660 sq. ft.
$235,000Active1 beds 1 baths660 sq. ft.221 Adams Street, New Orleans, LA 70118
MLS# 2520339Listed by: VALMONT REALTORS - New
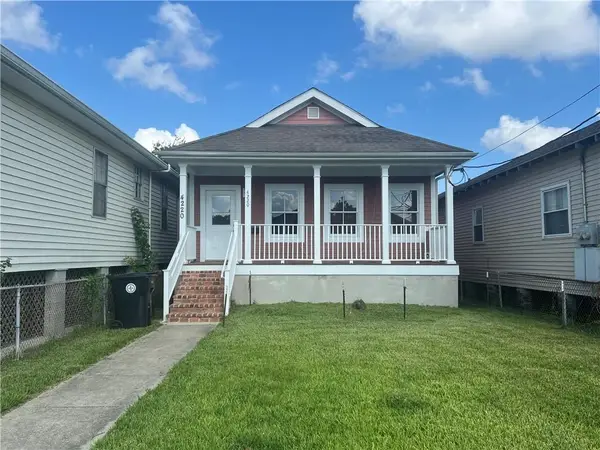 $139,000Active3 beds 2 baths1,104 sq. ft.
$139,000Active3 beds 2 baths1,104 sq. ft.4220 General Ogden Street, New Orleans, LA 70118
MLS# 2520297Listed by: VALMONT REALTORS - New
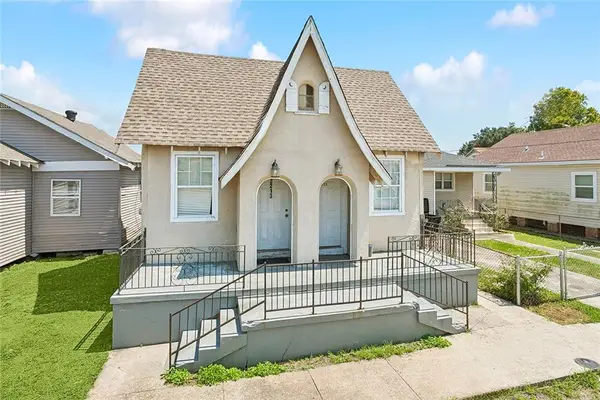 $218,000Active4 beds 2 baths1,644 sq. ft.
$218,000Active4 beds 2 baths1,644 sq. ft.2211 13 Mandeville Street, New Orleans, LA 70117
MLS# 2520323Listed by: KELLER WILLIAMS REALTY NEW ORLEANS - New
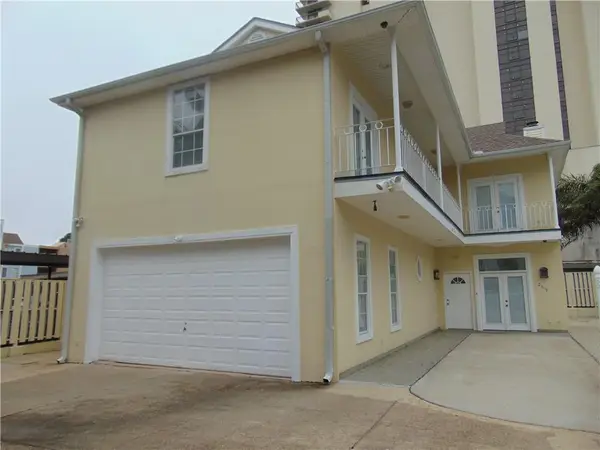 $385,000Active3 beds 3 baths2,250 sq. ft.
$385,000Active3 beds 3 baths2,250 sq. ft.269 W Robert E. Lee Boulevard, New Orleans, LA 70124
MLS# 2520324Listed by: HOMESMART REALTY SOUTH - Open Sat, 11am to 1pmNew
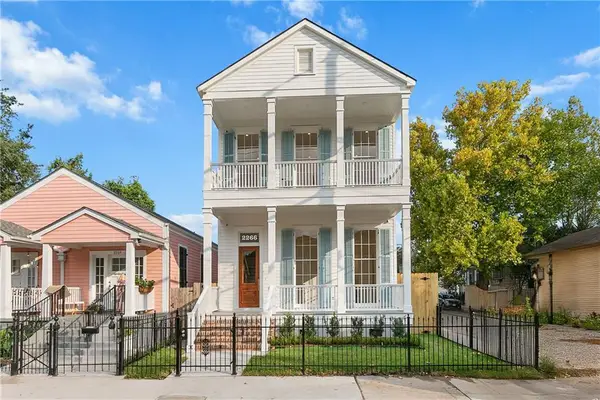 $1,250,000Active4 beds 5 baths3,240 sq. ft.
$1,250,000Active4 beds 5 baths3,240 sq. ft.2266 Carondelet Street, New Orleans, LA 70130
MLS# 2520299Listed by: LATTER & BLUM (LATT07) - New
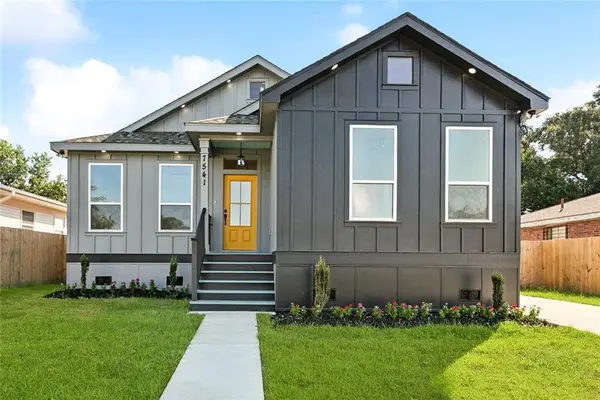 $239,950Active3 beds 2 baths1,463 sq. ft.
$239,950Active3 beds 2 baths1,463 sq. ft.7541 Brevard Avenue, New Orleans, LA 70127
MLS# 2520316Listed by: UNITED BROKERS OF LOUISIANA,LLC - New
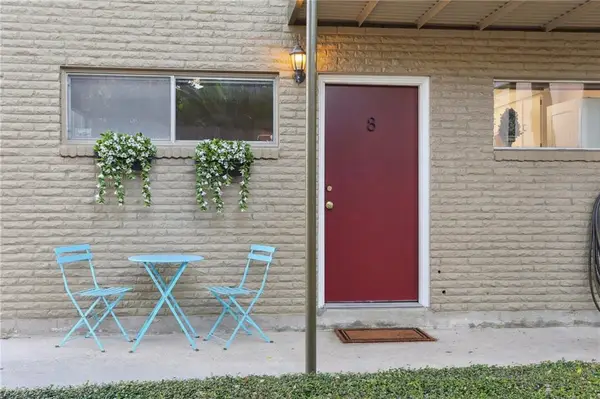 $215,000Active1 beds 1 baths480 sq. ft.
$215,000Active1 beds 1 baths480 sq. ft.718 Frenchmen Street #8, New Orleans, LA 70116
MLS# 2520130Listed by: LATTER & BLUM (LATT09)
