4533 Iberville Street, New Orleans, LA 70119
Local realty services provided by:ERA Sarver Real Estate
4533 Iberville Street,New Orleans, LA 70119
$535,000
- 3 Beds
- 2 Baths
- 2,100 sq. ft.
- Single family
- Active
Listed by:sarah martzolf
Office:mcenery residential, llc.
MLS#:2525575
Source:LA_GSREIN
Price summary
- Price:$535,000
- Price per sq. ft.:$237.78
About this home
Step into classic New Orleans charm with this thoughtfully restored 1905 side-hall home that perfectly blends historic character and modern comfort. Generous 10’ ceilings downstairs and 11’ ceilings upstairs highlight the spacious, airy feel throughout. Parlors framed by a bay wall of windows on one side and an architectural plaster archway on the other, original stained glass windows, and transom windows create a warm, light-filled atmosphere. Additionally, the beautifully preserved millwork and hardwood floors showcase the home’s timeless craftsmanship. This home has a flexible floor plan with one bedroom downstairs and two upstairs. The largest upstairs bedroom features a colorful stained-glass window and an adjoining flex space that offers the opportunity for an office, or future primary suite addition. This home combines comfort, character, and the opportunity to grow. Enjoy multiple spaces for gathering and relaxing, from the welcoming front porch to the private backyard oasis with low-maintenance artificial turf and lush privacy landscaping. A spacious shed provides convenient storage or creative workspace, easily accessed from the driveway and side alley. Updated systems, fresh interior and exterior, this home is ready to make it your own! Located in a vibrant Mid-City neighborhood with easy access to all of New Orleans and in proximity to local restaurants, bars, breweries, coffee shops, grocery stores, schools, the Lafitte Greenway, and City Park!
Contact an agent
Home facts
- Year built:1905
- Listing ID #:2525575
- Added:13 day(s) ago
- Updated:October 26, 2025 at 03:33 PM
Rooms and interior
- Bedrooms:3
- Total bathrooms:2
- Full bathrooms:2
- Living area:2,100 sq. ft.
Heating and cooling
- Cooling:2 Units, Central Air
- Heating:Central, Heating, Multiple Heating Units
Structure and exterior
- Roof:Shingle
- Year built:1905
- Building area:2,100 sq. ft.
- Lot area:0.07 Acres
Utilities
- Water:Public
- Sewer:Public Sewer
Finances and disclosures
- Price:$535,000
- Price per sq. ft.:$237.78
New listings near 4533 Iberville Street
- New
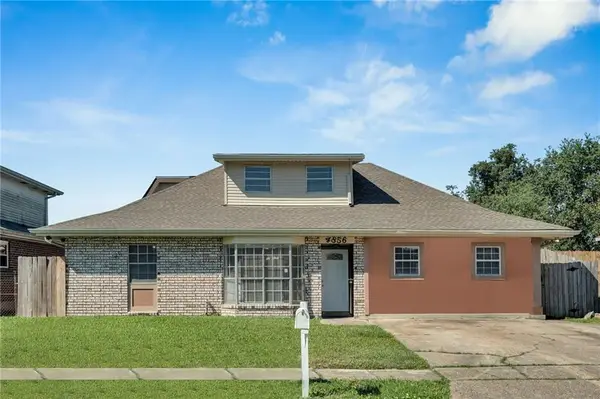 $245,000Active4 beds 3 baths2,450 sq. ft.
$245,000Active4 beds 3 baths2,450 sq. ft.4856 Chantilly Drive, New Orleans, LA 70126
MLS# 2528050Listed by: COMPASS HISTORIC (LATT09) - New
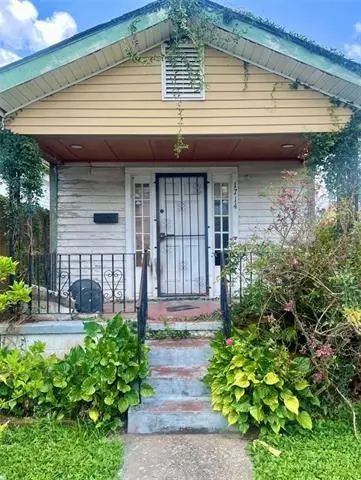 $90,000Active3 beds 1 baths1,008 sq. ft.
$90,000Active3 beds 1 baths1,008 sq. ft.1714 Aubry Street, New Orleans, LA 70116
MLS# 2527547Listed by: COMPASS UPTOWN (LATT07) - New
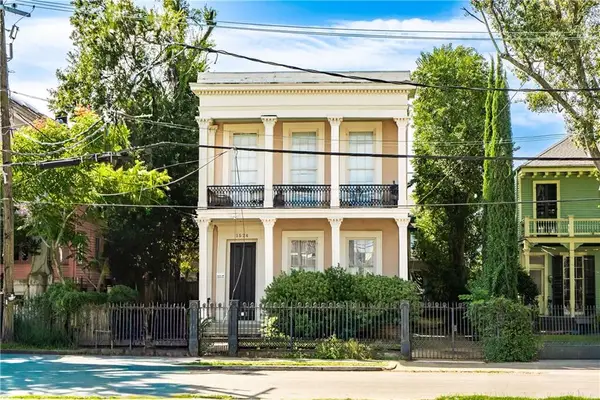 $199,000Active-- beds 1 baths441 sq. ft.
$199,000Active-- beds 1 baths441 sq. ft.1524 Euterpe Street #1-A, New Orleans, LA 70130
MLS# 2528082Listed by: REALTY RESOURCES, INC. - New
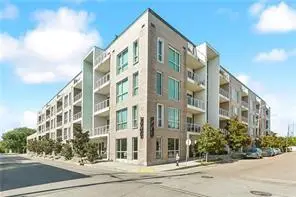 $400,000Active2 beds 2 baths1,000 sq. ft.
$400,000Active2 beds 2 baths1,000 sq. ft.900 Bartholomew Street #419, New Orleans, LA 70117
MLS# 2527966Listed by: ABEK REAL ESTATE - New
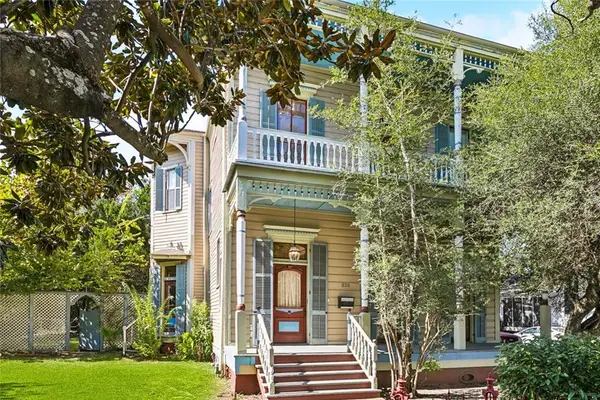 $1,950,000Active5 beds 4 baths3,471 sq. ft.
$1,950,000Active5 beds 4 baths3,471 sq. ft.936 Arabella Street, New Orleans, LA 70115
MLS# 2528062Listed by: KELLER WILLIAMS REALTY NEW ORLEANS - New
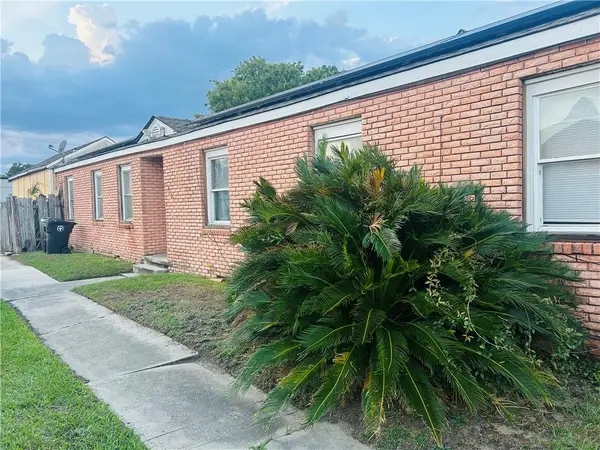 $99,000Active3 beds 2 baths1,100 sq. ft.
$99,000Active3 beds 2 baths1,100 sq. ft.2621 Filmore Avenue, New Orleans, LA 70122
MLS# 2528054Listed by: QUIANNA & COMPANY REALTY FIRM - New
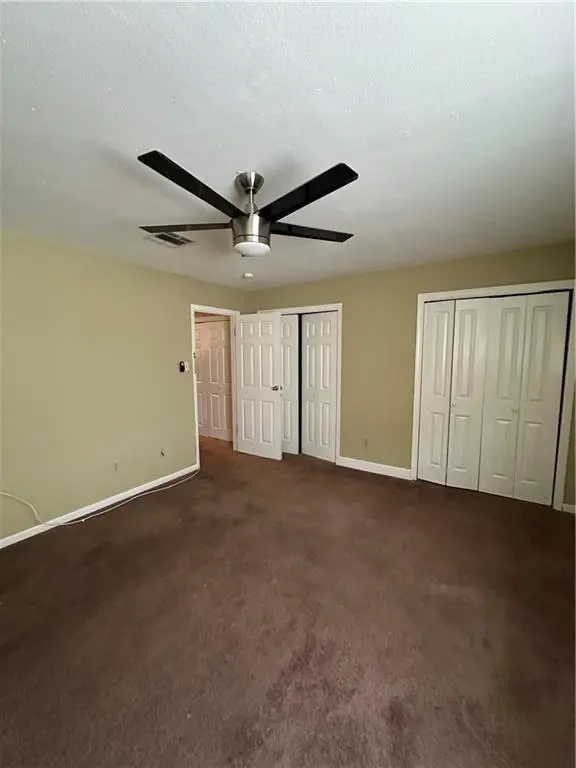 $85,000Active1 beds 3 baths1,440 sq. ft.
$85,000Active1 beds 3 baths1,440 sq. ft.6530 Coveview Court, New Orleans, LA 70126
MLS# 2526939Listed by: BERKSHIRE HATHAWAY HOMESERVICES PREFERRED, REALTOR - New
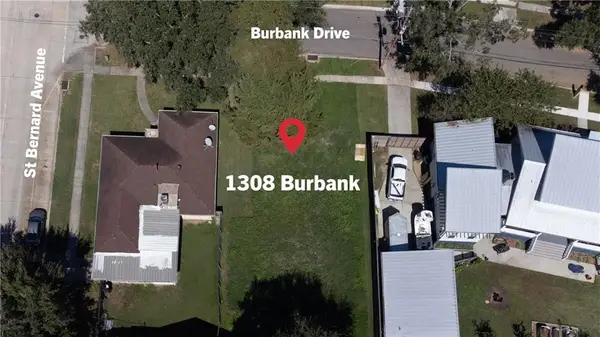 $185,000Active0.16 Acres
$185,000Active0.16 Acres1308 Burbank Drive, New Orleans, LA 70122
MLS# 2527901Listed by: CRESCENT CITY LIVING, LLC - New
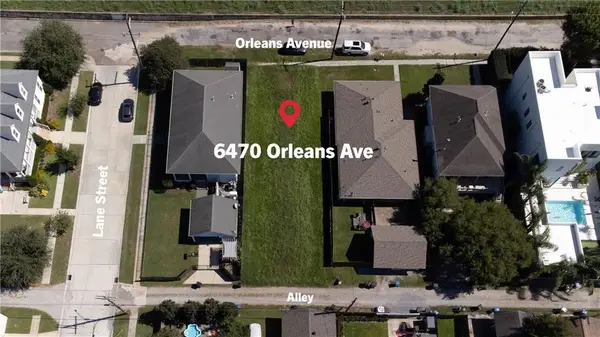 $210,000Active0.17 Acres
$210,000Active0.17 Acres6470 Orleans Avenue, New Orleans, LA 70124
MLS# 2527903Listed by: CRESCENT CITY LIVING, LLC - Open Wed, 11am to 1pmNew
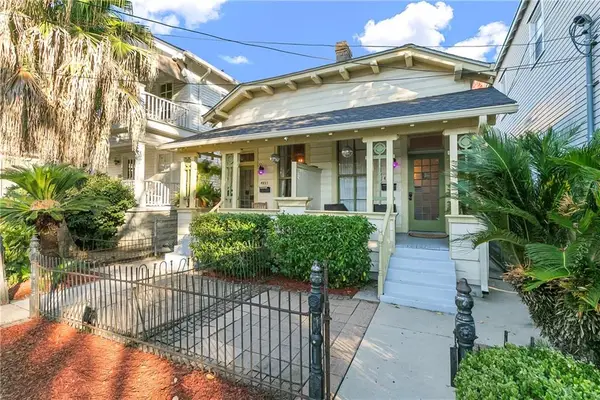 $799,000Active3 beds 4 baths2,802 sq. ft.
$799,000Active3 beds 4 baths2,802 sq. ft.4851 Magazine Street, New Orleans, LA 70115
MLS# 2527945Listed by: THE MCENERY COMPANY
