520 Nashville Avenue, New Orleans, LA 70115
Local realty services provided by:ERA Sarver Real Estate
520 Nashville Avenue,New Orleans, LA 70115
$1,650,000
- 4 Beds
- 4 Baths
- 3,375 sq. ft.
- Single family
- Pending
Listed by:joey walker
Office:reve, realtors
MLS#:2516387
Source:LA_GSREIN
Price summary
- Price:$1,650,000
- Price per sq. ft.:$471.43
About this home
Shaded by majestic, centuries-old live oak trees, this remarkable Uptown residence offers a rare opportunity to own a true New Orleans compound—an inspired fusion of a circa 1869 Creole cottage and a stunning 2-story addition by architect William Sonner. Set on a beautifully landscaped double lot with off-street parking, it is ideally located within walking distance to shopping, dining, and Whole Foods on Magazine Street, as well as Audubon Park. Designed for multi-generational living, the home can be easily configured into distinct, self-contained quarters while maintaining elegant flow.
<br>
<br>
Light-filled interiors include elegant double-parlors, formal dining room, and a fully appointed kitchen with custom cypress cabinets, Thermador appliances, and a walk-in pantry. The expansive great room features a soaring vaulted ceiling of reclaimed cypress, a wood burning Louis XV fireplace, and late 18th C. French terracotta floors. Just off the great room, a second kitchen/wet bar with cypress cabinetry and stainless steel appliances offers excellent entertaining capacity. French doors open to verdant gardens with multiple options for pool placement, if desired.
<br>
<br>
The home offers 3 private bedroom suites plus a 4th bedroom or study. The first-floor primary suite is a tranquil retreat with a renovated bath featuring a soaking tub and walk-in shower. Two upstairs suites include one with a large private balcony overlooking treetops. The downstairs guest bedroom/study showcases a circa 1820 fireplace mantel with a wood-burning fireplace. Additional highlights include wide-plank wood floors and ceilings, antique fireplaces, slate and copper roofs, a travertine-paved front courtyard with antique fountain, 4 independent HVAC systems, and abundant storage.
<br>
<br>
Featured in multiple publications, including Southern Living and Country French Home, this extraordinary property blends historic authenticity, architectural craftsmanship, and modern livability.
Contact an agent
Home facts
- Year built:1869
- Listing ID #:2516387
- Added:72 day(s) ago
- Updated:October 26, 2025 at 07:42 AM
Rooms and interior
- Bedrooms:4
- Total bathrooms:4
- Full bathrooms:3
- Half bathrooms:1
- Living area:3,375 sq. ft.
Heating and cooling
- Cooling:Central Air
- Heating:Central, Heating
Structure and exterior
- Roof:Shingle, Slate
- Year built:1869
- Building area:3,375 sq. ft.
Utilities
- Water:Public
- Sewer:Public Sewer
Finances and disclosures
- Price:$1,650,000
- Price per sq. ft.:$471.43
New listings near 520 Nashville Avenue
- New
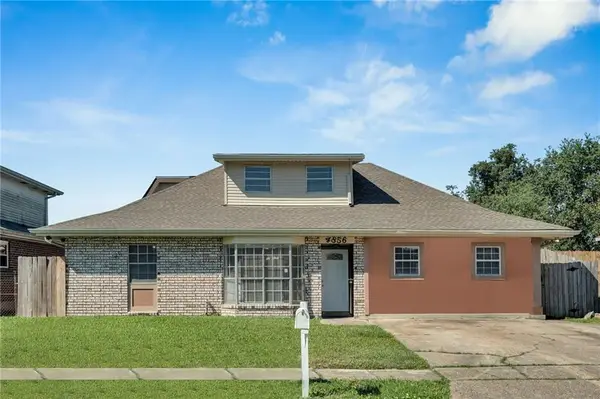 $245,000Active4 beds 3 baths2,450 sq. ft.
$245,000Active4 beds 3 baths2,450 sq. ft.4856 Chantilly Drive, New Orleans, LA 70126
MLS# 2528050Listed by: COMPASS HISTORIC (LATT09) - New
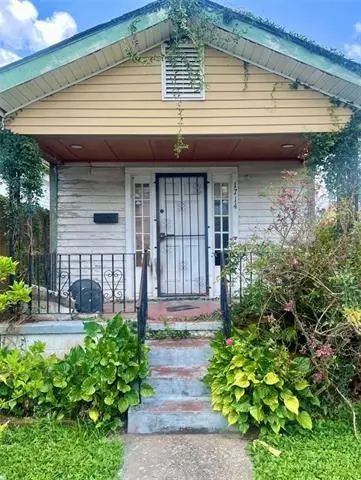 $90,000Active3 beds 1 baths1,008 sq. ft.
$90,000Active3 beds 1 baths1,008 sq. ft.1714 Aubry Street, New Orleans, LA 70116
MLS# 2527547Listed by: COMPASS UPTOWN (LATT07) - New
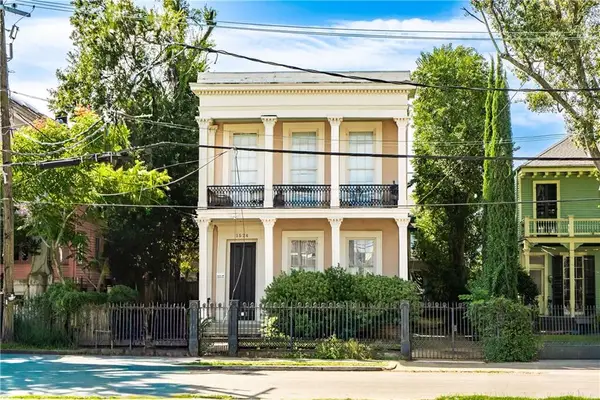 $199,000Active-- beds 1 baths441 sq. ft.
$199,000Active-- beds 1 baths441 sq. ft.1524 Euterpe Street #1-A, New Orleans, LA 70130
MLS# 2528082Listed by: REALTY RESOURCES, INC. - New
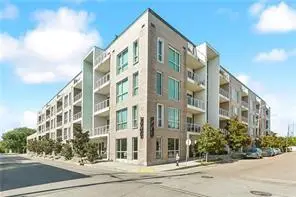 $400,000Active2 beds 2 baths1,000 sq. ft.
$400,000Active2 beds 2 baths1,000 sq. ft.900 Bartholomew Street #419, New Orleans, LA 70117
MLS# 2527966Listed by: ABEK REAL ESTATE - New
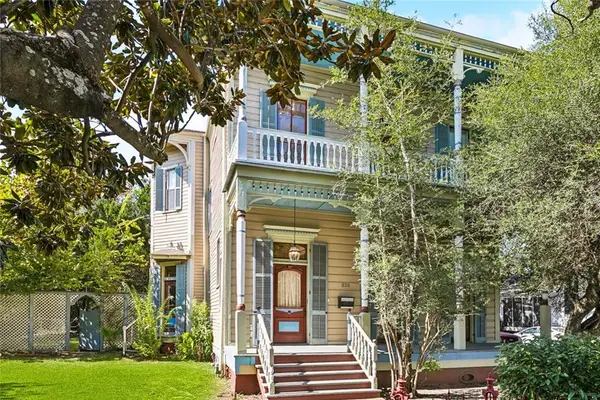 $1,950,000Active5 beds 4 baths3,471 sq. ft.
$1,950,000Active5 beds 4 baths3,471 sq. ft.936 Arabella Street, New Orleans, LA 70115
MLS# 2528062Listed by: KELLER WILLIAMS REALTY NEW ORLEANS - New
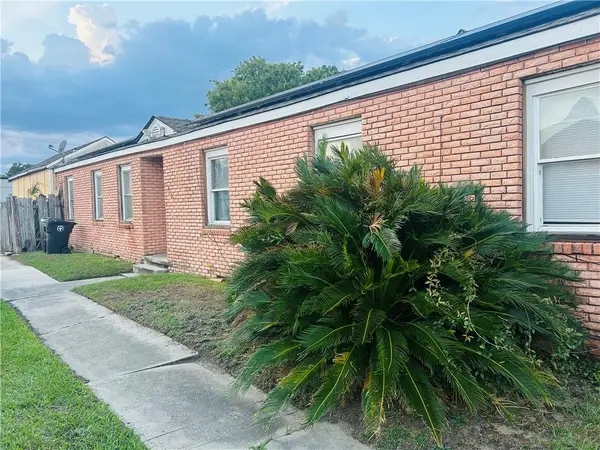 $99,000Active3 beds 2 baths1,100 sq. ft.
$99,000Active3 beds 2 baths1,100 sq. ft.2621 Filmore Avenue, New Orleans, LA 70122
MLS# 2528054Listed by: QUIANNA & COMPANY REALTY FIRM - New
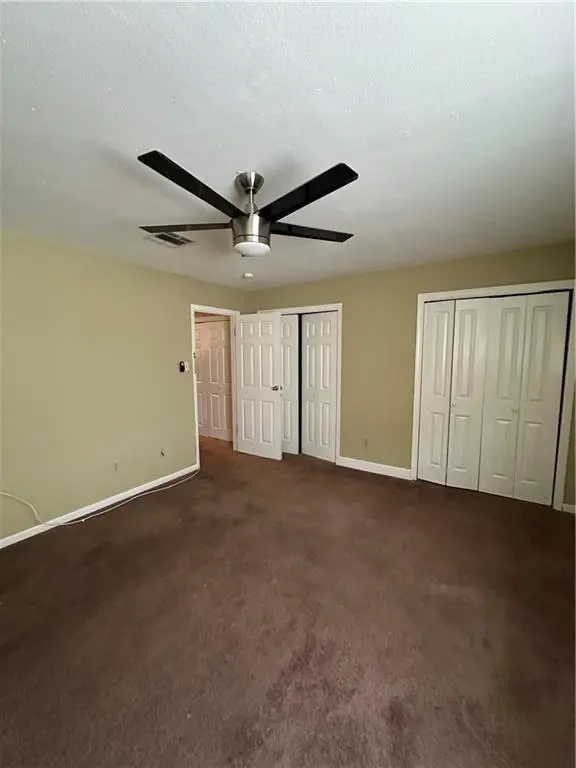 $85,000Active1 beds 3 baths1,440 sq. ft.
$85,000Active1 beds 3 baths1,440 sq. ft.6530 Coveview Court, New Orleans, LA 70126
MLS# 2526939Listed by: BERKSHIRE HATHAWAY HOMESERVICES PREFERRED, REALTOR - New
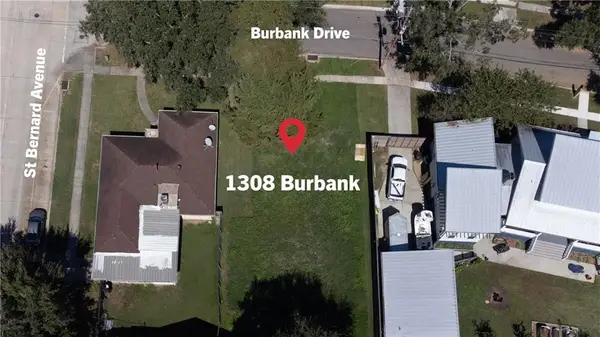 $185,000Active0.16 Acres
$185,000Active0.16 Acres1308 Burbank Drive, New Orleans, LA 70122
MLS# 2527901Listed by: CRESCENT CITY LIVING, LLC - New
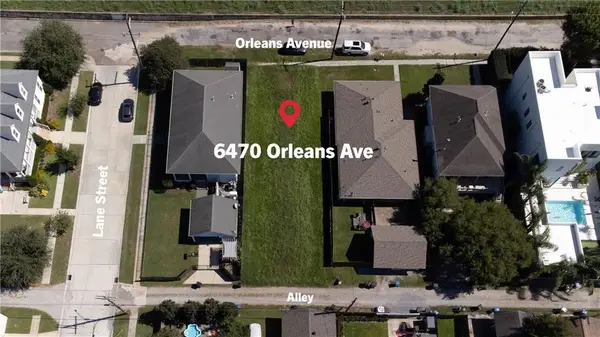 $210,000Active0.17 Acres
$210,000Active0.17 Acres6470 Orleans Avenue, New Orleans, LA 70124
MLS# 2527903Listed by: CRESCENT CITY LIVING, LLC - Open Wed, 11am to 1pmNew
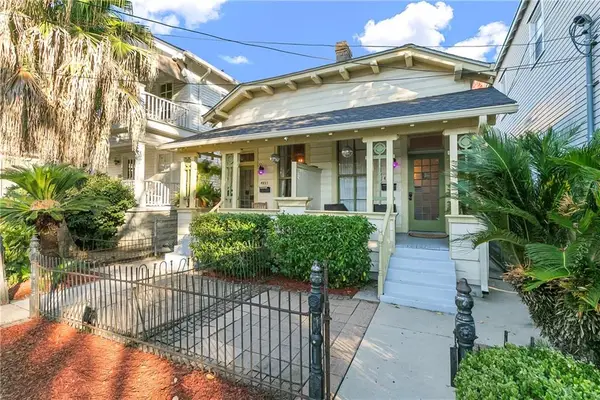 $799,000Active3 beds 4 baths2,802 sq. ft.
$799,000Active3 beds 4 baths2,802 sq. ft.4851 Magazine Street, New Orleans, LA 70115
MLS# 2527945Listed by: THE MCENERY COMPANY
