101 Cypress Lakes Drive, Slidell, LA 70458
Local realty services provided by:ERA TOP AGENT REALTY
101 Cypress Lakes Drive,Slidell, LA 70458
$469,000
- 5 Beds
- 3 Baths
- 2,797 sq. ft.
- Single family
- Active
Listed by: nadine couture
Office: remax alliance
MLS#:2456897
Source:LA_GSREIN
Price summary
- Price:$469,000
- Price per sq. ft.:$132.04
- Monthly HOA dues:$50
About this home
CYPRESS LAKES OF OAK HARBOR. (GATED COMMUNITY). EXQUISITE & CHARMING FRENCH COUNTRY CUSTOM BUILT HOME. High ceilings and crown molding through out. Beautifully landscaped. Tile and wood floors, upstairs bonus room has carpet. Lots of natural light from the abundance of windows. Many upgrades. Living room has wood floors, custom built in entertainment center & a wall of windows over looking the patio. Formal dining room off of foyer has cornice wall designs, wood floors and a beautiful chandelier. Custom gourmet kitchen has almond color wood cabinets, granite counters, high end stainless steel appliances, 5 burner gas stove island, double oven and a corner window above sink looking into the back yard. Breakfast area is surrounded by windows overlooking the park like rear yard. Large Primary suite & bath is in rear of house. Home has 5 bedrooms (1 is an upstairs bonus room), 3 full baths. Double car garage with storage area. New AC units x 2 in 2022, windows 2024, all appliances replaced in 2021. Laundry room has a washer & dryer included and room for an extra fridge or freezer. Natural gas. Tri-split floor plan for privacy. Definite must see to catch all the extras and added features. First house on left after entering gates. Flood insurance is $903/ year. Hurry to schedule your private tour of this gorgeous home. Bring your offers today!
Contact an agent
Home facts
- Year built:2007
- Listing ID #:2456897
- Added:593 day(s) ago
- Updated:February 20, 2026 at 04:08 PM
Rooms and interior
- Bedrooms:5
- Total bathrooms:3
- Full bathrooms:3
- Living area:2,797 sq. ft.
Heating and cooling
- Cooling:2 Units, Central Air
- Heating:Central, Gas, Heating
Structure and exterior
- Roof:Asphalt, Shingle
- Year built:2007
- Building area:2,797 sq. ft.
- Lot area:0.28 Acres
Schools
- High school:Salmen
- Middle school:St. Tammany
Utilities
- Water:Public
- Sewer:Public Sewer
Finances and disclosures
- Price:$469,000
- Price per sq. ft.:$132.04
New listings near 101 Cypress Lakes Drive
- New
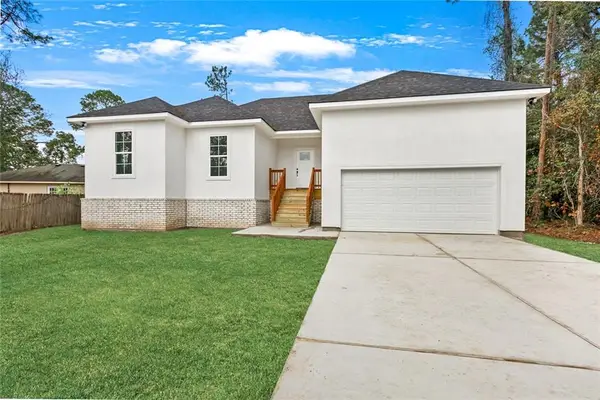 $255,000Active3 beds 2 baths1,549 sq. ft.
$255,000Active3 beds 2 baths1,549 sq. ft.696 Voters Road, Slidell, LA 70461
MLS# 2543683Listed by: RE/MAX LIVING - New
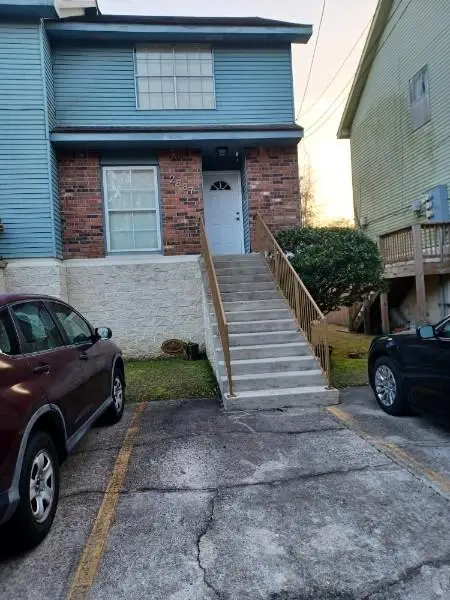 $133,000Active2 beds 2 baths1,502 sq. ft.
$133,000Active2 beds 2 baths1,502 sq. ft.2887 Palm Drive #2887, Slidell, LA 70460
MLS# 2543662Listed by: DISTINCTIVE REAL ESTATE - New
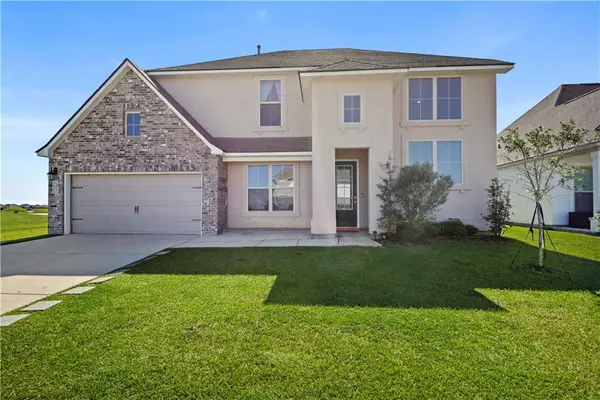 $375,000Active5 beds 3 baths3,168 sq. ft.
$375,000Active5 beds 3 baths3,168 sq. ft.3917 Hook Island Lane, Slidell, LA 70461
MLS# 2543666Listed by: REACH REAL ESTATE SOLUTIONS - New
 $515,000Active8 beds 8 baths5,218 sq. ft.
$515,000Active8 beds 8 baths5,218 sq. ft.1524-1530 Richmond Drive, Slidell, LA 70458
MLS# 2543389Listed by: COMPASS SLIDELL (LATT14) - New
 $165,000Active3 beds 2 baths1,232 sq. ft.
$165,000Active3 beds 2 baths1,232 sq. ft.252 Oriole Drive, Slidell, LA 70458
MLS# 2543455Listed by: COMPASS SLIDELL (LATT14) - New
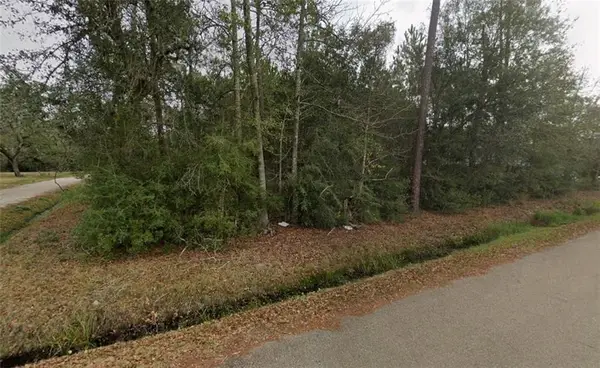 $35,000Active0.57 Acres
$35,000Active0.57 AcresLots 1,2,24,&25 Dunbar Drive, Slidell, LA 70461
MLS# 2543387Listed by: KELLER WILLIAMS REALTY 455-0100 - New
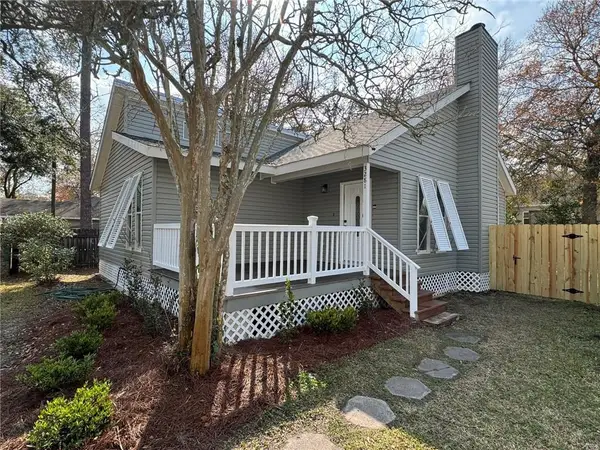 $169,000Active2 beds 1 baths974 sq. ft.
$169,000Active2 beds 1 baths974 sq. ft.3281 Rama Street, Slidell, LA 70458
MLS# 2543395Listed by: COLDWELL BANKER TEC MAGAZINE - New
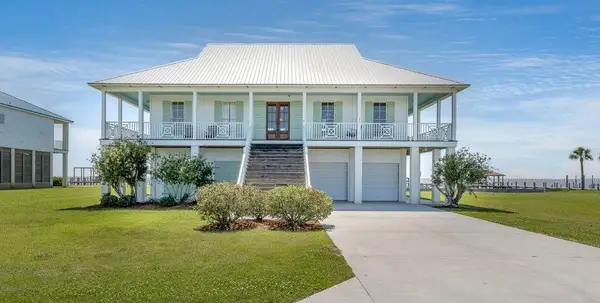 $695,000Active3 beds 3 baths2,877 sq. ft.
$695,000Active3 beds 3 baths2,877 sq. ft.35 N Treasure Isle Road, Slidell, LA 70461
MLS# 2543428Listed by: HOMESMART REALTY SOUTH - New
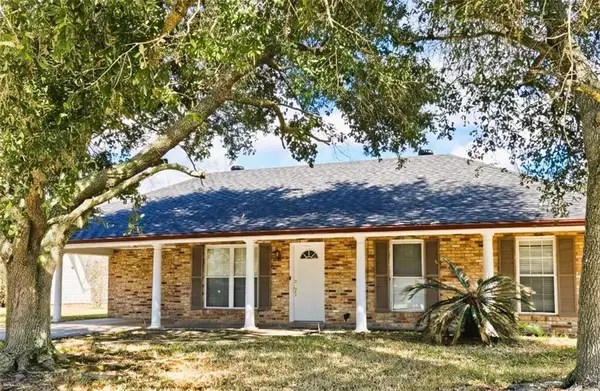 $212,000Active3 beds 2 baths1,295 sq. ft.
$212,000Active3 beds 2 baths1,295 sq. ft.478 Olive Drive, Slidell, LA 70458
MLS# 2543083Listed by: REAG LC  $59,000Active3 beds 2 baths1,274 sq. ft.
$59,000Active3 beds 2 baths1,274 sq. ft.123 Scenic Drive, Slidell, LA 70460
MLS# 2525242Listed by: AUDUBON REALTY, LLC

