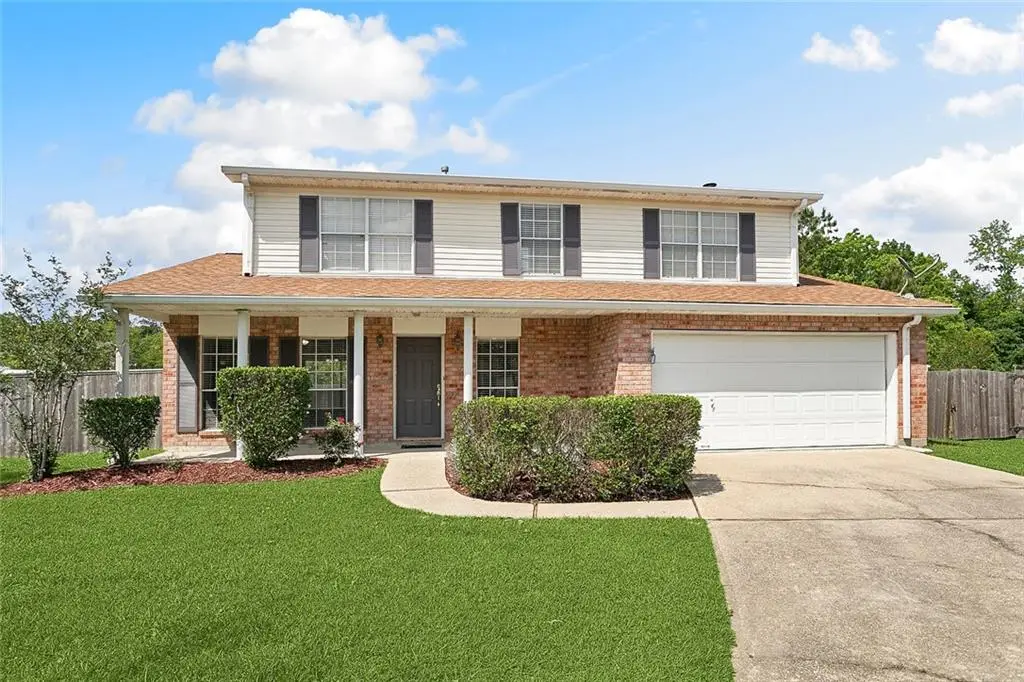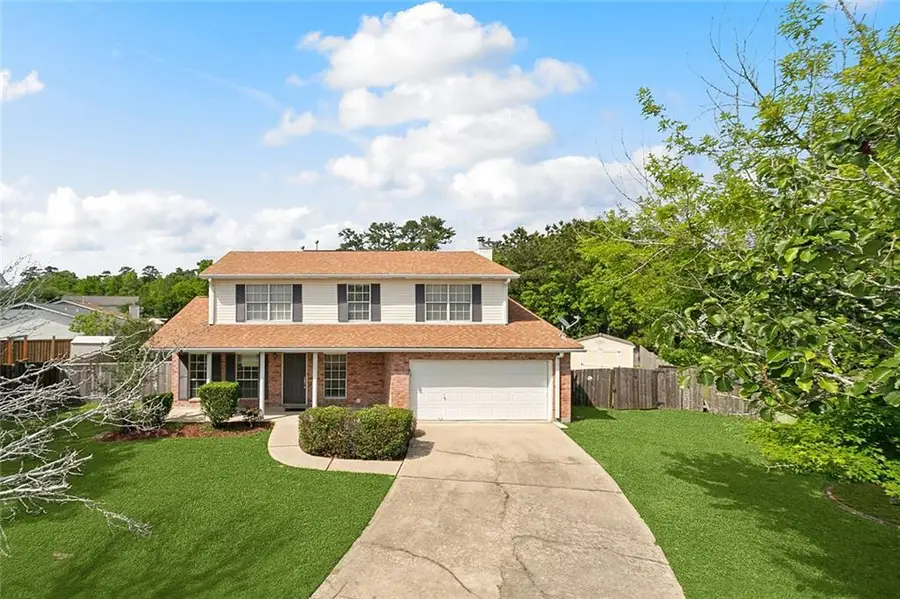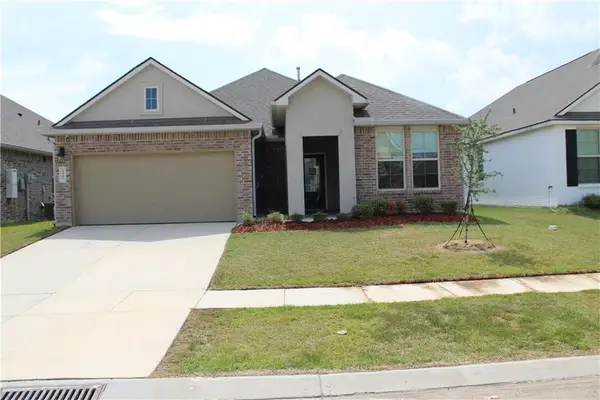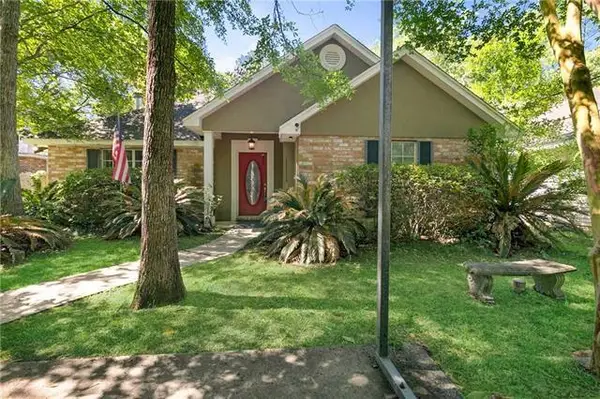1210 Breckenridge Drive, Slidell, LA 70461
Local realty services provided by:ERA Sarver Real Estate



1210 Breckenridge Drive,Slidell, LA 70461
$275,000
- 4 Beds
- 3 Baths
- 2,286 sq. ft.
- Single family
- Active
Listed by:mary jo doussan
Office:re/max select
MLS#:2498922
Source:LA_GSREIN
Price summary
- Price:$275,000
- Price per sq. ft.:$93.79
About this home
$10,000 PRICE DROP......Discover the perfect blend of comfort and convenience in this beautifully maintained two-story home, tucked away on a cul-de-sac lot in the highly sought-after North Shore High School district. Thoughtfully updated with fresh interior paint and new carpet, this home offers four spacious bedrooms and 2.5 baths, with all bedrooms located on the second floor for added privacy. Formal living and dining rooms provide additional space for gatherings and everyday living. The well-appointed kitchen features granite countertops, ample cabinets, pantry, and a picturesque window overlooking the expansive, fully fenced backyard. Adjacent to the kitchen you will find a nice den with a gas fireplace. Outdoor living is easy with a welcoming front porch, a covered rear patio, a large storage shed, and double gates for rear yard access. This home offers both lifestyle and location. Some photos have been virtually staged to illustrate potential furniture placement and room use. Actual property condition may differ. Schedule your private tour today!
Contact an agent
Home facts
- Year built:1999
- Listing Id #:2498922
- Added:107 day(s) ago
- Updated:August 15, 2025 at 03:23 PM
Rooms and interior
- Bedrooms:4
- Total bathrooms:3
- Full bathrooms:2
- Half bathrooms:1
- Living area:2,286 sq. ft.
Heating and cooling
- Cooling:2 Units, Central Air
- Heating:Central, Heating, Multiple Heating Units
Structure and exterior
- Roof:Shingle
- Year built:1999
- Building area:2,286 sq. ft.
- Lot area:0.24 Acres
Schools
- High school:Northshore
- Middle school:Little Oak
- Elementary school:Honey Is/Cyp
Utilities
- Water:Public
- Sewer:Public Sewer
Finances and disclosures
- Price:$275,000
- Price per sq. ft.:$93.79
New listings near 1210 Breckenridge Drive
- New
 $189,500Active5 beds 3 baths2,957 sq. ft.
$189,500Active5 beds 3 baths2,957 sq. ft.2168 Wellington Lane, Slidell, LA 70461
MLS# 2513108Listed by: J. RELF REALTY, INC. - New
 $484,000Active4 beds 4 baths2,830 sq. ft.
$484,000Active4 beds 4 baths2,830 sq. ft.210 E Augusta Lane, Slidell, LA 70458
MLS# 2516416Listed by: 1 PERCENT LISTS - New
 $200,000Active3 beds 2 baths1,227 sq. ft.
$200,000Active3 beds 2 baths1,227 sq. ft.3340 Blanco Street, Slidell, LA 70458
MLS# 2517016Listed by: ENGEL & VOLKERS SLIDELL - MANDEVILLE - New
 $229,900Active3 beds 2 baths1,640 sq. ft.
$229,900Active3 beds 2 baths1,640 sq. ft.344 Huntington Drive, Slidell, LA 70458
MLS# 2516662Listed by: LATTER & BLUM (LATT27) - New
 $249,000Active4 beds 2 baths1,870 sq. ft.
$249,000Active4 beds 2 baths1,870 sq. ft.133 Lake D Este Drive, Slidell, LA 70461
MLS# 2516509Listed by: 1% LISTS REALTY PROFESSIONALS - New
 $224,900Active3 beds 2 baths1,613 sq. ft.
$224,900Active3 beds 2 baths1,613 sq. ft.5149 Clarkston Grove Drive, Slidell, LA 70461
MLS# 2516962Listed by: AUDUBON REALTY, LLC - New
 $260,000Active3 beds 3 baths2,055 sq. ft.
$260,000Active3 beds 3 baths2,055 sq. ft.1805 Barrymore Drive, Slidell, LA 70461
MLS# 2516250Listed by: LATTER & BLUM (LATT14) - New
 $149,000Active4.54 Acres
$149,000Active4.54 AcresJavery Road, Slidell, LA 70460
MLS# 2516933Listed by: AMANDA MILLER REALTY, LLC - New
 $175,000Active3 beds 2 baths1,238 sq. ft.
$175,000Active3 beds 2 baths1,238 sq. ft.471 Olive Drive, Slidell, LA 70458
MLS# 2516495Listed by: LATTER & BLUM (LATT14) - New
 $140,000Active3 beds 2 baths1,576 sq. ft.
$140,000Active3 beds 2 baths1,576 sq. ft.35228 Melody Lane, Slidell, LA 70460
MLS# 2516912Listed by: KELLER WILLIAMS REALTY SERVICES
