209 Partridge Road, Slidell, LA 70461
Local realty services provided by:ERA Sarver Real Estate
209 Partridge Road,Slidell, LA 70461
$550,000
- 4 Beds
- 3 Baths
- 3,250 sq. ft.
- Single family
- Active
Listed by:scott mclaughlin
Office:1 percent lists
MLS#:2506078
Source:LA_GSREIN
Price summary
- Price:$550,000
- Price per sq. ft.:$152.78
- Monthly HOA dues:$4.17
About this home
Welcome to your family’s next forever home! This warm and inviting custom-built residence is packed with quality features and designed with comfort, functionality, and family living in mind.
Step inside through a charming stained glass front door with sidelights and a transom window, and you’ll instantly feel at home. The spacious layout includes solid wood custom cabinetry throughout—for keeping everything organized, from the kitchen to the home office, bathrooms, and laundry room.
The kitchen is truly the heart of this home, featuring granite countertops, a large center island, and high-end Jenn Air appliances including double convection ovens, cooktop with downdraft, built-in microwave, dishwasher, and even an under-counter ice machine. There’s a built-in refrigerator/freezer and custom pull-out cabinets to easily store spices, small appliances, and more. Whether you're cooking meals or helping with homework at the built-in desk area, this space is designed to bring the family together.
Gather around the cozy fireplace with its 10-foot custom wood mantle, or enjoy movie nights with built-in surround sound speakers in the den. Each bedroom offers hardwood flooring, solid wood doors, and real wood blinds for added comfort and style.
The master suite is a true retreat, with a double-tray ceiling and crown molding, a luxurious whirlpool tub, and a spacious layout. A second whirlpool tub in the guest bathroom ensures everyone enjoys a touch of spa-like comfort.
Other family-friendly features include:
Solid double-door closets for extra storage
Ceramic tile in high-traffic areas like the kitchen, bathrooms, and utility room
Built-in speakers in the kitchen, master bedroom, and outdoor patio for family gatherings
Monitored alarm system for added peace of mind
BRAND NEW ROOF
Back and patio doors with built-in blinds for safety and convenience
This home combines thoughtful craftsmanship with everyday livability— creating years of cherished family memories.
Contact an agent
Home facts
- Year built:1996
- Listing ID #:2506078
- Added:107 day(s) ago
- Updated:September 25, 2025 at 03:33 PM
Rooms and interior
- Bedrooms:4
- Total bathrooms:3
- Full bathrooms:3
- Living area:3,250 sq. ft.
Heating and cooling
- Cooling:2 Units, Central Air
- Heating:Central, Heating, Multiple Heating Units
Structure and exterior
- Roof:Shingle
- Year built:1996
- Building area:3,250 sq. ft.
Utilities
- Water:Well
- Sewer:Treatment Plant
Finances and disclosures
- Price:$550,000
- Price per sq. ft.:$152.78
New listings near 209 Partridge Road
- New
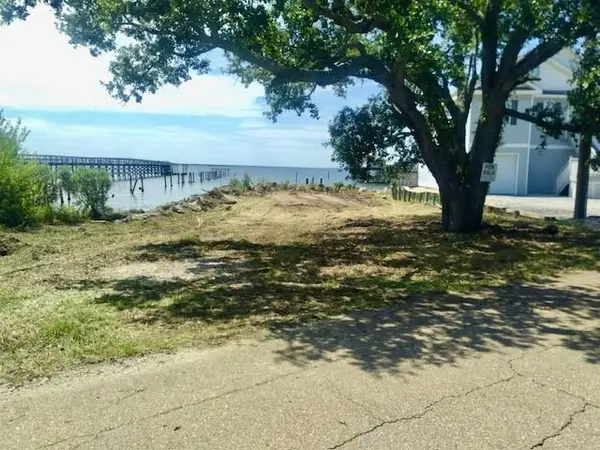 $84,500Active0.35 Acres
$84,500Active0.35 Acres297 Lakeview Dr Drive, Slidell, LA 70458
MLS# 2523333Listed by: UNITED BROKERS OF LOUISIANA,LLC - New
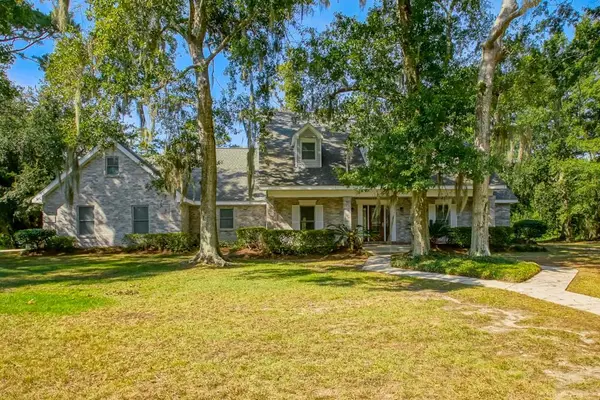 Listed by ERA$425,000Active3 beds 4 baths3,226 sq. ft.
Listed by ERA$425,000Active3 beds 4 baths3,226 sq. ft.160 W Pearl Drive, Slidell, LA 70461
MLS# 2523050Listed by: ERA TOP AGENT REALTY - New
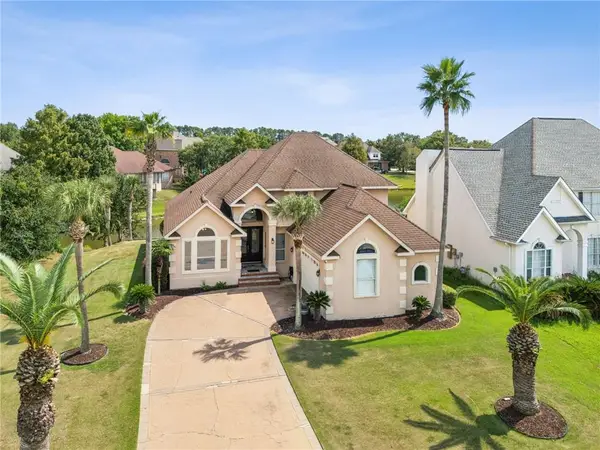 $384,000Active4 beds 3 baths2,769 sq. ft.
$384,000Active4 beds 3 baths2,769 sq. ft.9 La Quinta Drive, Slidell, LA 70458
MLS# 2521316Listed by: RE/MAX SELECT - New
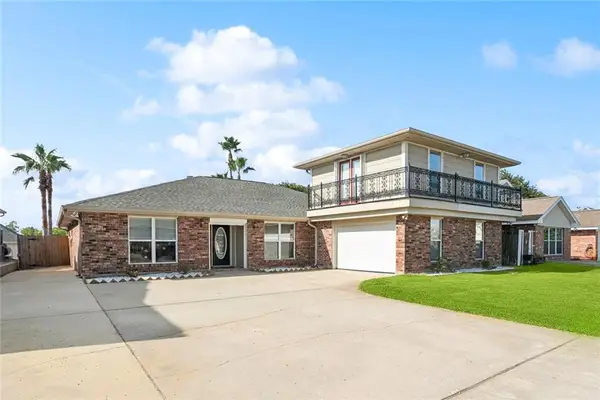 $409,000Active4 beds 3 baths2,626 sq. ft.
$409,000Active4 beds 3 baths2,626 sq. ft.232 Moonraker Drive, Slidell, LA 70458
MLS# 2522808Listed by: CENTURY 21 INVESTMENT REALTY - New
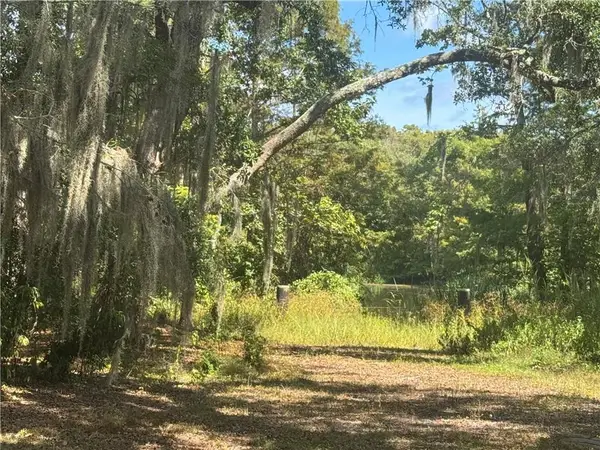 $120,000Active12 Acres
$120,000Active12 AcresLemaire Island Road, Slidell, LA 70461
MLS# 2522827Listed by: CALAMARI REALTY - New
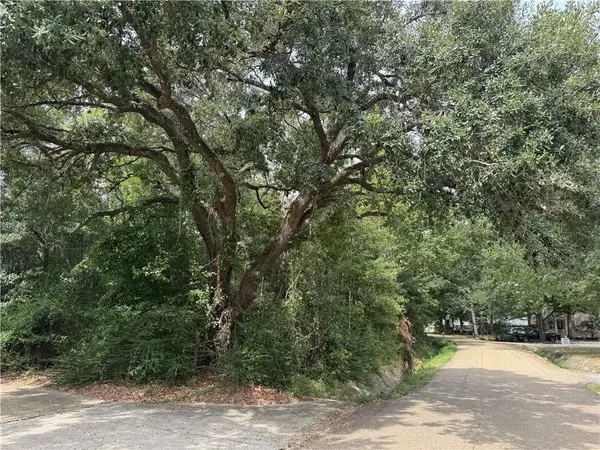 $89,900Active0.46 Acres
$89,900Active0.46 Acres1747 Joan Drive, Slidell, LA 70458
MLS# 2523117Listed by: CALAMARI REALTY - New
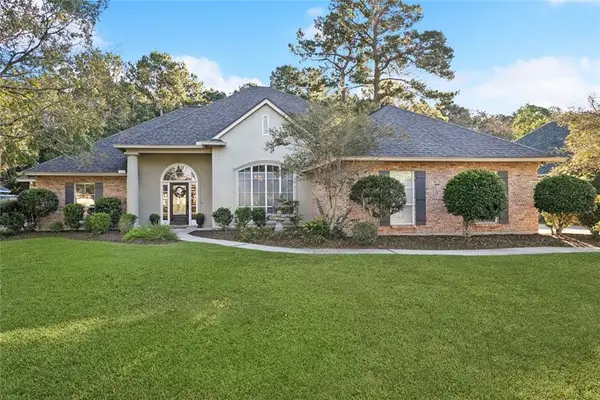 $470,000Active5 beds 3 baths3,149 sq. ft.
$470,000Active5 beds 3 baths3,149 sq. ft.221 Leeds Drive, Slidell, LA 70461
MLS# 2523032Listed by: LATTER & BLUM (LATT14) - New
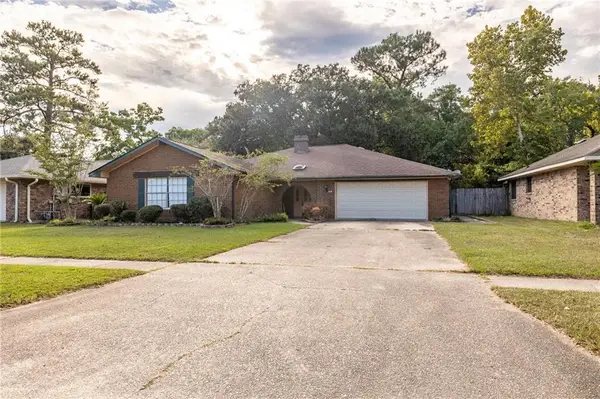 $280,000Active4 beds 2 baths2,187 sq. ft.
$280,000Active4 beds 2 baths2,187 sq. ft.809 Constitution Drive, Slidell, LA 70458
MLS# 2523121Listed by: ENGEL & VOLKERS SLIDELL - MANDEVILLE - New
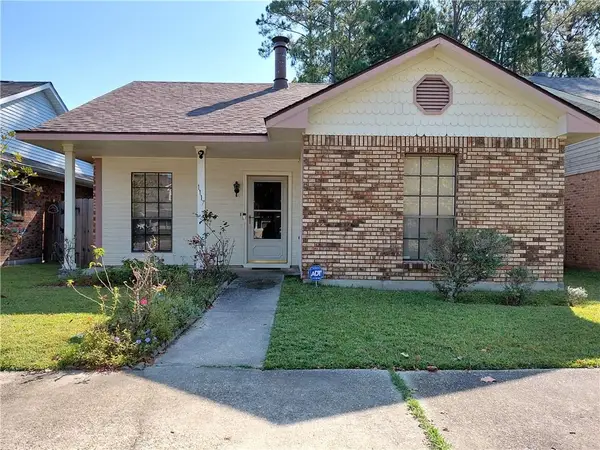 $170,000Active2 beds 2 baths1,013 sq. ft.
$170,000Active2 beds 2 baths1,013 sq. ft.1117 Rose Meadow Loop, Slidell, LA 70460
MLS# 2522935Listed by: HOMESMART REALTY SOUTH - New
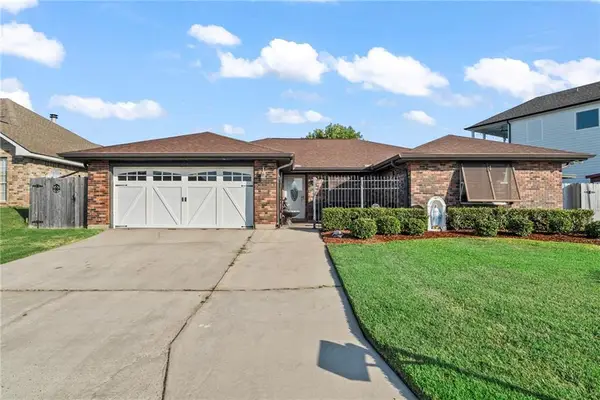 Listed by ERA$326,900Active3 beds 2 baths2,013 sq. ft.
Listed by ERA$326,900Active3 beds 2 baths2,013 sq. ft.234 Constellation Drive, Slidell, LA 70458
MLS# 2522958Listed by: ERA TOP AGENT REALTY
