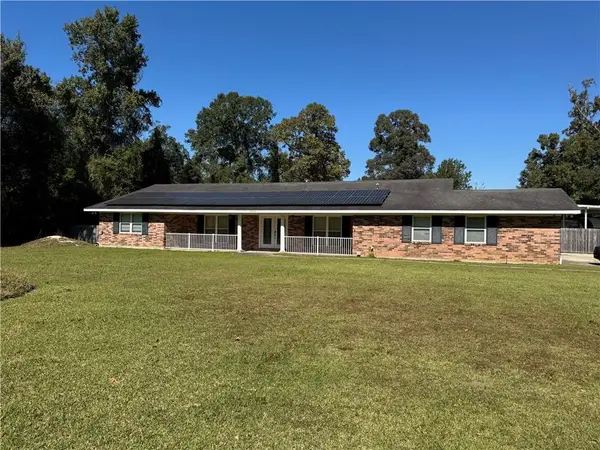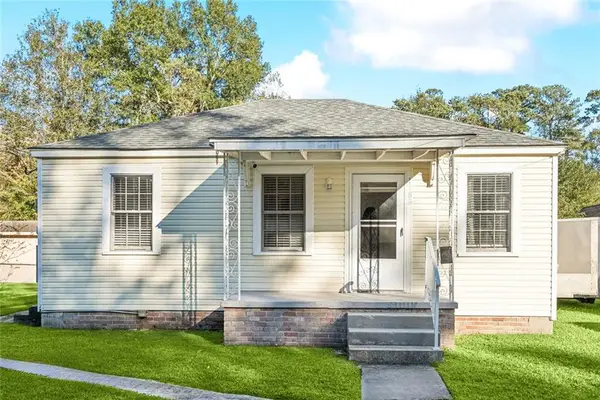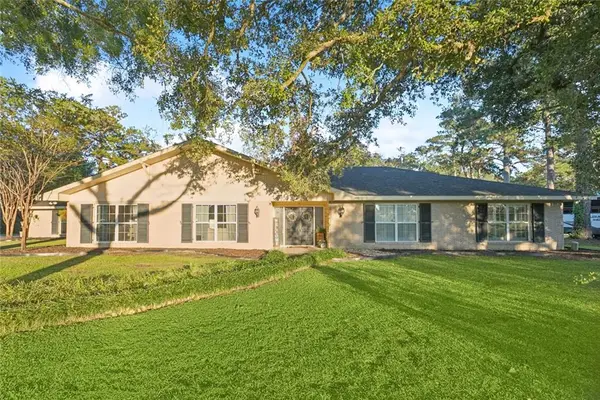3947 Seagull Circle, Slidell, LA 70461
Local realty services provided by:ERA Sarver Real Estate
3947 Seagull Circle,Slidell, LA 70461
$216,900
- 4 Beds
- 2 Baths
- 1,425 sq. ft.
- Single family
- Active
Listed by:melissa duncan
Office:d.r.horton realty of louisiana
MLS#:2489656
Source:LA_GSREIN
Price summary
- Price:$216,900
- Price per sq. ft.:$148.46
- Monthly HOA dues:$62.08
About this home
Introducing the Sullivan, a charming 4-bedroom, 2-bathroom home with 1,425 square feet of thoughtfully designed living space, perfect for any stage of life.
This is the Sullivan, a charming 4-bedroom, 2-bathroom home with 1,425 square feet of thoughtfully designed living space, perfect for any stage of life.
The open-concept floor plan allows you to easily move between the living room and kitchen, making it perfect for entertaining guests or spending time with family. The kitchen features stainless steel equipment and offers plenty of space for a dining table setup.
The spacious primary suite, which is near the kitchen, boasts a walk-in closet and an en suite. The remaining bedrooms have closets with plenty of space for storage and share the use of the second bathroom. The home also has a large storage room, designated to put away anything seasonal, store tools, etc.
This house is ideal for families or anyone looking for a spacious and comfortable place to live. The house provides everything you need for a comfortable and convenient existence.
If you are interested in learning more about this home, please contact us. We would be happy to schedule a showing for you!
Contact an agent
Home facts
- Year built:2025
- Listing ID #:2489656
- Added:245 day(s) ago
- Updated:November 04, 2025 at 06:18 PM
Rooms and interior
- Bedrooms:4
- Total bathrooms:2
- Full bathrooms:2
- Living area:1,425 sq. ft.
Heating and cooling
- Cooling:1 Unit, Central Air
- Heating:Central, Heating
Structure and exterior
- Roof:Shingle
- Year built:2025
- Building area:1,425 sq. ft.
Schools
- High school:Salmen High
- Middle school:St TammanyJr
- Elementary school:WL Abney
Utilities
- Water:Public
- Sewer:Public Sewer
Finances and disclosures
- Price:$216,900
- Price per sq. ft.:$148.46
New listings near 3947 Seagull Circle
- New
 $155,000Active3 beds 2 baths1,400 sq. ft.
$155,000Active3 beds 2 baths1,400 sq. ft.170 Timbers Drive, Slidell, LA 70458
MLS# 2529372Listed by: RE/MAX SELECT - New
 $2,299,000Active5 beds 6 baths7,325 sq. ft.
$2,299,000Active5 beds 6 baths7,325 sq. ft.1085 Lakeshore Boulevard, Slidell, LA 70461
MLS# 2529108Listed by: ALC REALTY - New
 $230,000Active3 beds 2 baths2,050 sq. ft.
$230,000Active3 beds 2 baths2,050 sq. ft.211 Sydney Circle, Slidell, LA 70458
MLS# 2529042Listed by: REVE, REALTORS - New
 $268,500Active3 beds 2 baths1,781 sq. ft.
$268,500Active3 beds 2 baths1,781 sq. ft.253 E Lake Drive, Slidell, LA 70461
MLS# 2529032Listed by: ALL PHASE REAL ESTATE - New
 $189,000Active4 beds 3 baths2,032 sq. ft.
$189,000Active4 beds 3 baths2,032 sq. ft.1045 Daney Street, Slidell, LA 70458
MLS# 2529060Listed by: PARADIGM PROPERTIES GROUP LLC - New
 $340,000Active4 beds 3 baths2,072 sq. ft.
$340,000Active4 beds 3 baths2,072 sq. ft.676 Ridgefield Drive, Slidell, LA 70458
MLS# 2529058Listed by: SERVICE 1ST REAL ESTATE - New
 $195,000Active3 beds 2 baths1,400 sq. ft.
$195,000Active3 beds 2 baths1,400 sq. ft.1363 Westlawn Drive, Slidell, LA 70460
MLS# 2529056Listed by: 1% LISTS REALTY PROFESSIONALS - New
 $322,000Active3 beds 3 baths2,476 sq. ft.
$322,000Active3 beds 3 baths2,476 sq. ft.39463 Lincoln Road, Slidell, LA 70458
MLS# 2529034Listed by: COMPASS WESTBANK (LATT10) - New
 $172,000Active3 beds 1 baths1,180 sq. ft.
$172,000Active3 beds 1 baths1,180 sq. ft.1188 St Tammany Avenue, Slidell, LA 70460
MLS# 2528898Listed by: CBTEC METAIRIE - New
 $495,000Active4 beds 3 baths3,999 sq. ft.
$495,000Active4 beds 3 baths3,999 sq. ft.57042 Allen Road, Slidell, LA 70461
MLS# 2528950Listed by: RE/MAX SELECT
