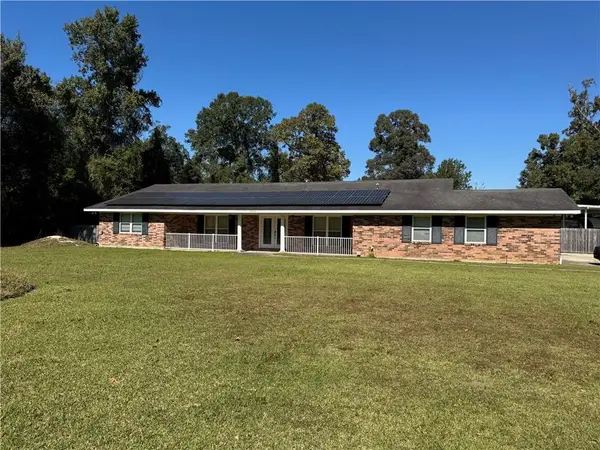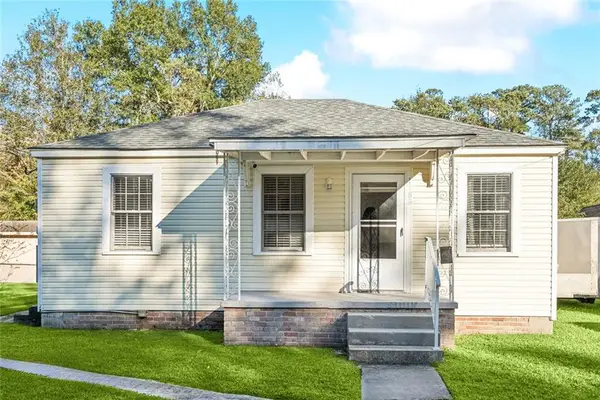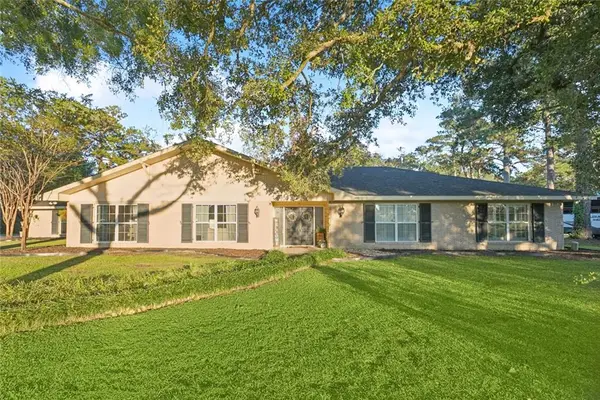3957 Hook Island Lane, Slidell, LA 70461
Local realty services provided by:ERA Sarver Real Estate
3957 Hook Island Lane,Slidell, LA 70461
$345,000
- 4 Beds
- 3 Baths
- 2,417 sq. ft.
- Single family
- Active
Listed by:andrea st. germain
Office:exp realty, llc.
MLS#:2500030
Source:LA_GSREIN
Price summary
- Price:$345,000
- Price per sq. ft.:$112.09
- Monthly HOA dues:$50
About this home
3.75% ASSUMABLE LOAN AND NO MONEY DOWN OPPORTUNITY LOANS ARE BOTH FINANCE OPTIONS FOR THIS HOME!! This 4BR, 2.5BA two-story gem is in a prime location in the subdivision, just a short walk to neighborhood amenities like the splash pad, pool, walking trails, and gym. Also top-rated schools, shopping centers, medical facilities, and dining options are all just minutes away. Convenience meets lifestyle here. Inside it's beautiful natural light enhancing the open and airy feel of the thoughtfully designed floor plan. The main living area is open yet well-defined, allowing each space-kitchen, dining, and living-to flow effortlessly while maintaining purpose and function. The kitchen is a standout, with plenty of counter space, stylish finishes, and a layout that's perfect for entertaining. Upstairs, you'll find a versatile common area perfect for a media room, home office, or playroom-a flexible space that adapts to your lifestyle. The spacious laundry room, double garage, and generously sized backyard add to the home’s exceptional functionality, offering both comfort and practicality. The property has a water view, providing a peaceful backdrop and a sense of tranquility that's hard to find. This home is equipped with smart home technology. All appliances including washer and dryer will remain with acceptable offer. If you're looking for a home that combines smart design, everyday comfort, and an unbeatable location—this is the one. No Flood Insurance required.
Contact an agent
Home facts
- Year built:2021
- Listing ID #:2500030
- Added:180 day(s) ago
- Updated:November 04, 2025 at 06:18 PM
Rooms and interior
- Bedrooms:4
- Total bathrooms:3
- Full bathrooms:2
- Half bathrooms:1
- Living area:2,417 sq. ft.
Heating and cooling
- Cooling:Central Air
- Heating:Central, Gas, Heating
Structure and exterior
- Roof:Asphalt, Shingle
- Year built:2021
- Building area:2,417 sq. ft.
Schools
- High school:Salmen
- Middle school:St. Tammany
- Elementary school:Abney
Utilities
- Water:Public
- Sewer:Public Sewer
Finances and disclosures
- Price:$345,000
- Price per sq. ft.:$112.09
New listings near 3957 Hook Island Lane
- New
 $155,000Active3 beds 2 baths1,400 sq. ft.
$155,000Active3 beds 2 baths1,400 sq. ft.170 Timbers Drive, Slidell, LA 70458
MLS# 2529372Listed by: RE/MAX SELECT - New
 $2,299,000Active5 beds 6 baths7,325 sq. ft.
$2,299,000Active5 beds 6 baths7,325 sq. ft.1085 Lakeshore Boulevard, Slidell, LA 70461
MLS# 2529108Listed by: ALC REALTY - New
 $230,000Active3 beds 2 baths2,050 sq. ft.
$230,000Active3 beds 2 baths2,050 sq. ft.211 Sydney Circle, Slidell, LA 70458
MLS# 2529042Listed by: REVE, REALTORS - New
 $268,500Active3 beds 2 baths1,781 sq. ft.
$268,500Active3 beds 2 baths1,781 sq. ft.253 E Lake Drive, Slidell, LA 70461
MLS# 2529032Listed by: ALL PHASE REAL ESTATE - New
 $189,000Active4 beds 3 baths2,032 sq. ft.
$189,000Active4 beds 3 baths2,032 sq. ft.1045 Daney Street, Slidell, LA 70458
MLS# 2529060Listed by: PARADIGM PROPERTIES GROUP LLC - New
 $340,000Active4 beds 3 baths2,072 sq. ft.
$340,000Active4 beds 3 baths2,072 sq. ft.676 Ridgefield Drive, Slidell, LA 70458
MLS# 2529058Listed by: SERVICE 1ST REAL ESTATE - New
 $195,000Active3 beds 2 baths1,400 sq. ft.
$195,000Active3 beds 2 baths1,400 sq. ft.1363 Westlawn Drive, Slidell, LA 70460
MLS# 2529056Listed by: 1% LISTS REALTY PROFESSIONALS - New
 $322,000Active3 beds 3 baths2,476 sq. ft.
$322,000Active3 beds 3 baths2,476 sq. ft.39463 Lincoln Road, Slidell, LA 70458
MLS# 2529034Listed by: COMPASS WESTBANK (LATT10) - New
 $172,000Active3 beds 1 baths1,180 sq. ft.
$172,000Active3 beds 1 baths1,180 sq. ft.1188 St Tammany Avenue, Slidell, LA 70460
MLS# 2528898Listed by: CBTEC METAIRIE - New
 $495,000Active4 beds 3 baths3,999 sq. ft.
$495,000Active4 beds 3 baths3,999 sq. ft.57042 Allen Road, Slidell, LA 70461
MLS# 2528950Listed by: RE/MAX SELECT
