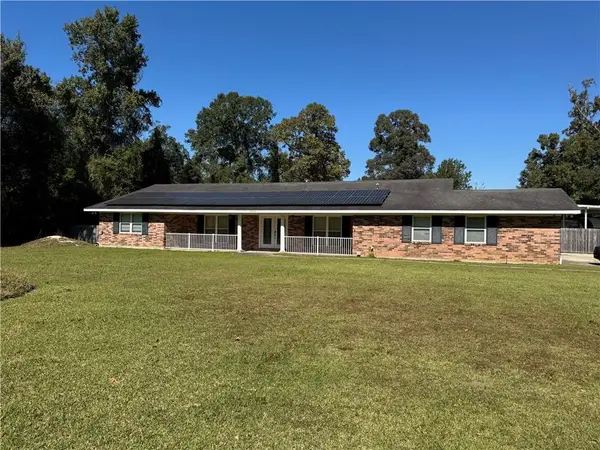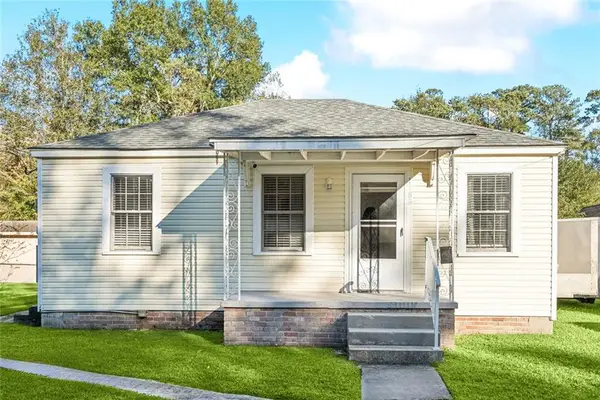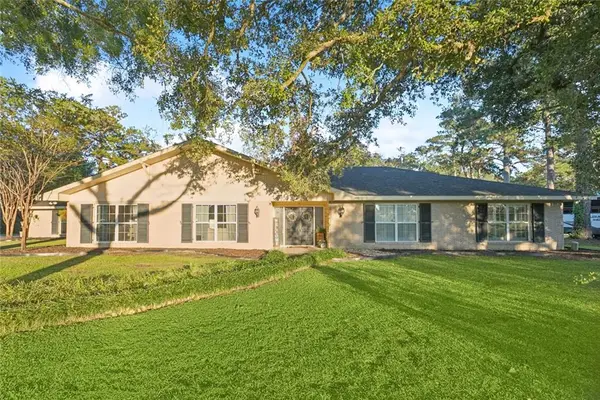4251 Poplar Drive, Slidell, LA 70461
Local realty services provided by:ERA Sarver Real Estate
4251 Poplar Drive,Slidell, LA 70461
$254,000
- 4 Beds
- 2 Baths
- 1,615 sq. ft.
- Single family
- Active
Listed by:sandra rousselle
Office:1 percent lists
MLS#:2504848
Source:LA_GSREIN
Price summary
- Price:$254,000
- Price per sq. ft.:$141.9
About this home
NEW BUILD! Acadian Style Raised Home centrally located in Slidell. Completed late 2024. Builder thought of everything in this 1790SF of Total Living Space! Steps lead up to a 5 x 5 Covered Entry Porch. then inside step into a Foyer Area overlooking a Spacious, Light, Airy and Open Floor with Den open to Kitchen that has a Eat at Island with room for 4 Stools, a Dining/Breakfast Area attached and also Open to Kitchen. Granite Counters, Stainless Sink, Dishwasher, Built in Microwave and Range/Oven along with Attractive White Cabinetry. A Plus here is the Pantry and the Laundry Room right off of the Kitchen..Laundry Room with Shelving, also has space for a Full Size upright Freezer! This Home Boasts a Total of 4 Bedrooms! Lots of Room for the Perfect Family! Primary Bedroom off of Den has an En-Suite Primary Bath with Tub/Shower Enclosure with Ceiling to Floor Simulated Marble Walls, Double Granite Topped Vanity and Double Walk-in Closets along with a Separate Linen Closet. You'll Find Very Attractive Fixtures, Lighting and Ceiling Fans Throughout! Another Hallway off of the Den leads you to 3 Bedrooms and the Hall Bath with Tub/Shower Enclosure, Single Spacious Granite Top Vanity along with a Linen Closet. Enjoy the View of the Spacious Backyard from the Breakfast Area or Den then step out onto the 9 x 21 Ft Rear Deck, Great for Relaxing and Entertaining!
This is a Dream Home at an Affordable Price! Call for a Showing Today! Come Make this New Home your Forever Home!
Builder PLans and Elevation Certificate to Buyer at Act of Sale.
Contact an agent
Home facts
- Year built:2024
- Listing ID #:2504848
- Added:347 day(s) ago
- Updated:November 04, 2025 at 06:18 PM
Rooms and interior
- Bedrooms:4
- Total bathrooms:2
- Full bathrooms:2
- Living area:1,615 sq. ft.
Heating and cooling
- Cooling:1 Unit, Central Air
- Heating:Central, Heating
Structure and exterior
- Roof:Shingle
- Year built:2024
- Building area:1,615 sq. ft.
- Lot area:0.16 Acres
Utilities
- Water:Well
- Sewer:Treatment Plant
Finances and disclosures
- Price:$254,000
- Price per sq. ft.:$141.9
New listings near 4251 Poplar Drive
- New
 $155,000Active3 beds 2 baths1,400 sq. ft.
$155,000Active3 beds 2 baths1,400 sq. ft.170 Timbers Drive, Slidell, LA 70458
MLS# 2529372Listed by: RE/MAX SELECT - New
 $2,299,000Active5 beds 6 baths7,325 sq. ft.
$2,299,000Active5 beds 6 baths7,325 sq. ft.1085 Lakeshore Boulevard, Slidell, LA 70461
MLS# 2529108Listed by: ALC REALTY - New
 $230,000Active3 beds 2 baths2,050 sq. ft.
$230,000Active3 beds 2 baths2,050 sq. ft.211 Sydney Circle, Slidell, LA 70458
MLS# 2529042Listed by: REVE, REALTORS - New
 $268,500Active3 beds 2 baths1,781 sq. ft.
$268,500Active3 beds 2 baths1,781 sq. ft.253 E Lake Drive, Slidell, LA 70461
MLS# 2529032Listed by: ALL PHASE REAL ESTATE - New
 $189,000Active4 beds 3 baths2,032 sq. ft.
$189,000Active4 beds 3 baths2,032 sq. ft.1045 Daney Street, Slidell, LA 70458
MLS# 2529060Listed by: PARADIGM PROPERTIES GROUP LLC - New
 $340,000Active4 beds 3 baths2,072 sq. ft.
$340,000Active4 beds 3 baths2,072 sq. ft.676 Ridgefield Drive, Slidell, LA 70458
MLS# 2529058Listed by: SERVICE 1ST REAL ESTATE - New
 $195,000Active3 beds 2 baths1,400 sq. ft.
$195,000Active3 beds 2 baths1,400 sq. ft.1363 Westlawn Drive, Slidell, LA 70460
MLS# 2529056Listed by: 1% LISTS REALTY PROFESSIONALS - New
 $322,000Active3 beds 3 baths2,476 sq. ft.
$322,000Active3 beds 3 baths2,476 sq. ft.39463 Lincoln Road, Slidell, LA 70458
MLS# 2529034Listed by: COMPASS WESTBANK (LATT10) - New
 $172,000Active3 beds 1 baths1,180 sq. ft.
$172,000Active3 beds 1 baths1,180 sq. ft.1188 St Tammany Avenue, Slidell, LA 70460
MLS# 2528898Listed by: CBTEC METAIRIE - New
 $495,000Active4 beds 3 baths3,999 sq. ft.
$495,000Active4 beds 3 baths3,999 sq. ft.57042 Allen Road, Slidell, LA 70461
MLS# 2528950Listed by: RE/MAX SELECT
