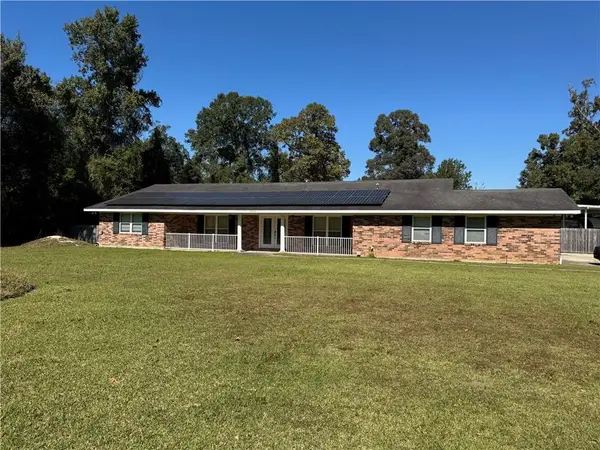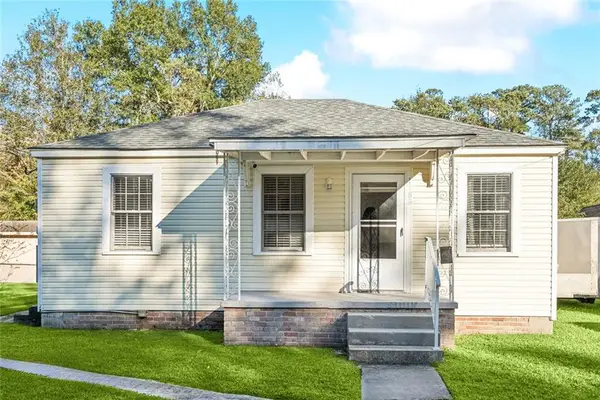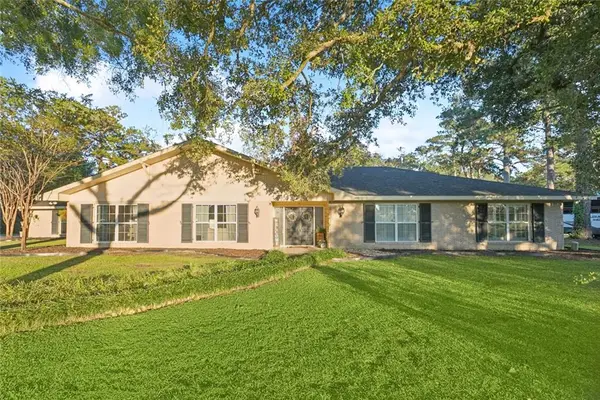5225 Peony Meadow Lane, Slidell, LA 70461
Local realty services provided by:ERA Sarver Real Estate
5225 Peony Meadow Lane,Slidell, LA 70461
$355,000
- 4 Beds
- 3 Baths
- 2,712 sq. ft.
- Single family
- Active
Listed by:ashley callahan
Office:1 percent lists gulf south
MLS#:2499992
Source:LA_GSREIN
Price summary
- Price:$355,000
- Price per sq. ft.:$104.87
- Monthly HOA dues:$62.08
About this home
Experience resort style living everyday with this FANTASTIC floor plan in Slidell's Lakeshore Villages! FABULOUS Subdivision amenities in walking distance to this home include luxurious pools with splash pads and waterslides, multiple playgrounds, clubhouse with gym, fishing ponds, water views, and so much more! Just mins to I-12 with easy access to downtown New Orleans, and all Northshore attractions and restaurants. This Tallulah floor plan offers over 2712 sqft of living space including 4 generous bedrooms, 3 bathrooms and an office/study! Soaring 10ft ceilings and vinyl plank flooring throughout! Large foyer entrance opens to guest suite wing and office/study. Formal dining perfectly situated for quiet conversations away from the open floor plan kitchen/living room. Massive kitchen offers endless granite counters for prep space and breakfast bar island seating, with ample cabinets for storage. Spacious living room with feature gas fireplace and wall of windows allow for ample natural light. Primary suite with luxurious ensuite offers dual vanities, soaking tub and separate walk-in shower, with enormous walk-in closet. Covered patio with hot tub that will remain and fully fenced yard. Home security system, and Wi-Fi enabled smart switches throughout! Flood zone X! A MUST SEE! Make it yours today!
Contact an agent
Home facts
- Year built:2022
- Listing ID #:2499992
- Added:184 day(s) ago
- Updated:November 04, 2025 at 06:18 PM
Rooms and interior
- Bedrooms:4
- Total bathrooms:3
- Full bathrooms:3
- Living area:2,712 sq. ft.
Heating and cooling
- Cooling:1 Unit, Central Air
- Heating:Central, Heating
Structure and exterior
- Roof:Shingle
- Year built:2022
- Building area:2,712 sq. ft.
- Lot area:0.17 Acres
Utilities
- Water:Public
- Sewer:Public Sewer
Finances and disclosures
- Price:$355,000
- Price per sq. ft.:$104.87
New listings near 5225 Peony Meadow Lane
- New
 $155,000Active3 beds 2 baths1,400 sq. ft.
$155,000Active3 beds 2 baths1,400 sq. ft.170 Timbers Drive, Slidell, LA 70458
MLS# 2529372Listed by: RE/MAX SELECT - New
 $2,299,000Active5 beds 6 baths7,325 sq. ft.
$2,299,000Active5 beds 6 baths7,325 sq. ft.1085 Lakeshore Boulevard, Slidell, LA 70461
MLS# 2529108Listed by: ALC REALTY - New
 $230,000Active3 beds 2 baths2,050 sq. ft.
$230,000Active3 beds 2 baths2,050 sq. ft.211 Sydney Circle, Slidell, LA 70458
MLS# 2529042Listed by: REVE, REALTORS - New
 $268,500Active3 beds 2 baths1,781 sq. ft.
$268,500Active3 beds 2 baths1,781 sq. ft.253 E Lake Drive, Slidell, LA 70461
MLS# 2529032Listed by: ALL PHASE REAL ESTATE - New
 $189,000Active4 beds 3 baths2,032 sq. ft.
$189,000Active4 beds 3 baths2,032 sq. ft.1045 Daney Street, Slidell, LA 70458
MLS# 2529060Listed by: PARADIGM PROPERTIES GROUP LLC - New
 $340,000Active4 beds 3 baths2,072 sq. ft.
$340,000Active4 beds 3 baths2,072 sq. ft.676 Ridgefield Drive, Slidell, LA 70458
MLS# 2529058Listed by: SERVICE 1ST REAL ESTATE - New
 $195,000Active3 beds 2 baths1,400 sq. ft.
$195,000Active3 beds 2 baths1,400 sq. ft.1363 Westlawn Drive, Slidell, LA 70460
MLS# 2529056Listed by: 1% LISTS REALTY PROFESSIONALS - New
 $322,000Active3 beds 3 baths2,476 sq. ft.
$322,000Active3 beds 3 baths2,476 sq. ft.39463 Lincoln Road, Slidell, LA 70458
MLS# 2529034Listed by: COMPASS WESTBANK (LATT10) - New
 $172,000Active3 beds 1 baths1,180 sq. ft.
$172,000Active3 beds 1 baths1,180 sq. ft.1188 St Tammany Avenue, Slidell, LA 70460
MLS# 2528898Listed by: CBTEC METAIRIE - New
 $495,000Active4 beds 3 baths3,999 sq. ft.
$495,000Active4 beds 3 baths3,999 sq. ft.57042 Allen Road, Slidell, LA 70461
MLS# 2528950Listed by: RE/MAX SELECT
