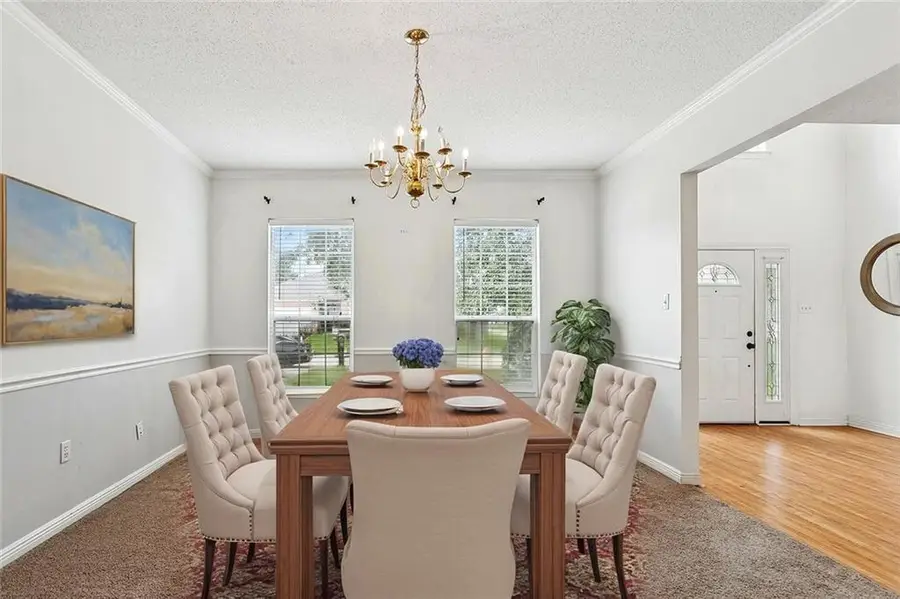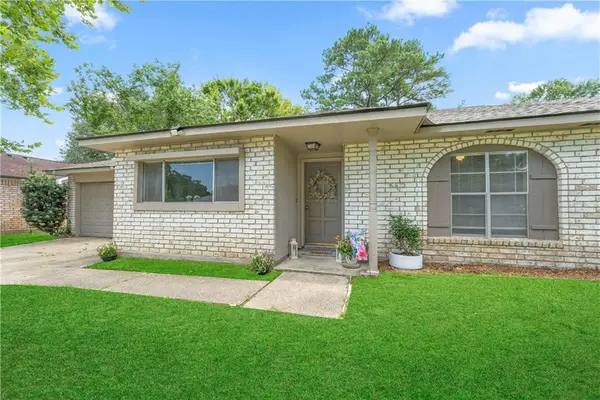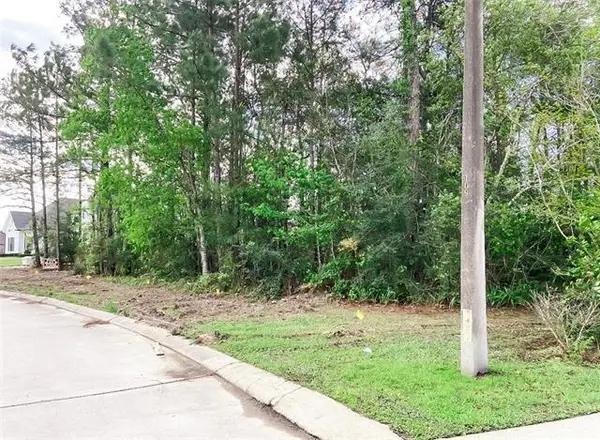5341 Clearpoint Drive, Slidell, LA 70460
Local realty services provided by:ERA Sarver Real Estate



5341 Clearpoint Drive,Slidell, LA 70460
$275,000
- 4 Beds
- 3 Baths
- 2,658 sq. ft.
- Single family
- Active
Upcoming open houses
- Sat, Aug 1610:00 am - 12:00 pm
Listed by:tangie stephens
Office:keller williams realty 455-0100
MLS#:2516474
Source:LA_GSREIN
Price summary
- Price:$275,000
- Price per sq. ft.:$81.24
- Monthly HOA dues:$16.67
About this home
***Open House this Saturday, August 16th 10-12pm***<br><br>4 Bedroom Home in the Beautiful Belair Subdivision!<br><br>
Welcome to your dream home in the highly desirable Belair neighborhood, where comfort meets convenience. This spacious 4-bedroom, 2.5-bath home sits on an oversized corner lot and offers a perfect blend of luxury and lifestyle.<br><br>
Enter the subdivision through a picturesque tree-lined boulevard that sets a serene tone for the community.<br><br>
Step inside to a dramatic foyer with 17-foot ceilings, creating a bright and airy atmosphere from the moment you arrive.<br><br>
The kitchen is designed for entertaining, featuring a double oven, generous counter space, and plenty of room for hosting get-togethers.<br><br>
A large den opens to a nicely sized covered patio with an expansive backyard for your enjoyment.<br><br>
The roomy primary bedroom includes a large walk-in closet and a spa-inspired bath with a walk-in shower.<br><br>
The oversized corner lot provides easy backyard access.<br><br>
With spacious rooms and abundant storage throughout, this home is built for comfort and functionality.<br><br>
No Flood Insurance Required<br><br>
Resort-Style Amenities are just steps away<br><br>
*The Community Pool and Tennis Courts are just one block away.<br>
*The playground and walking path are a short stroll from your front door.<br>
*PLUS!!! The Royal Golf Club is just a few blocks away conveniently located right next to the neighborhood entrance.
Contact an agent
Home facts
- Year built:1997
- Listing Id #:2516474
- Added:1 day(s) ago
- Updated:August 13, 2025 at 09:48 PM
Rooms and interior
- Bedrooms:4
- Total bathrooms:3
- Full bathrooms:2
- Half bathrooms:1
- Living area:2,658 sq. ft.
Heating and cooling
- Cooling:2 Units, Central Air
- Heating:Central, Heating, Multiple Heating Units
Structure and exterior
- Roof:Asphalt, Shingle
- Year built:1997
- Building area:2,658 sq. ft.
Utilities
- Water:Public
- Sewer:Public Sewer
Finances and disclosures
- Price:$275,000
- Price per sq. ft.:$81.24
New listings near 5341 Clearpoint Drive
- New
 $175,000Active3 beds 2 baths1,238 sq. ft.
$175,000Active3 beds 2 baths1,238 sq. ft.471 Olive Drive, Slidell, LA 70458
MLS# 2516495Listed by: LATTER & BLUM (LATT14) - New
 $159,900Active3 beds 2 baths1,466 sq. ft.
$159,900Active3 beds 2 baths1,466 sq. ft.1037 Michigan Avenue, Slidell, LA 70458
MLS# 2516332Listed by: DISTINCTIVE REAL ESTATE - New
 $275,000Active3 beds 3 baths2,374 sq. ft.
$275,000Active3 beds 3 baths2,374 sq. ft.502 Drury Lane, Slidell, LA 70460
MLS# 2516603Listed by: REVE, REALTORS - New
 $193,500Active3 beds 2 baths1,387 sq. ft.
$193,500Active3 beds 2 baths1,387 sq. ft.218 William Drive, Slidell, LA 70458
MLS# 2515591Listed by: FALAYA - New
 $125,000Active2 beds 2 baths1,200 sq. ft.
$125,000Active2 beds 2 baths1,200 sq. ft.26 Birdie Drive #26, Slidell, LA 70460
MLS# 2516161Listed by: REALTY ONE GROUP IMMOBILIA - New
 $199,000Active4 beds 2 baths1,857 sq. ft.
$199,000Active4 beds 2 baths1,857 sq. ft.312 Driftwood Circle, Slidell, LA 70458
MLS# 2512974Listed by: REAL PROPERTY REALTORS - Open Sat, 12 to 2pmNew
 $495,000Active4 beds 3 baths2,566 sq. ft.
$495,000Active4 beds 3 baths2,566 sq. ft.321 W Honors Point Court, Slidell, LA 70458
MLS# 2516405Listed by: LATTER & BLUM (LATT27) - New
 $135,000Active0.55 Acres
$135,000Active0.55 Acres508 S Caleb Drive, Slidell, LA 70461
MLS# 2516716Listed by: 1% LISTS REALTY PROFESSIONALS - New
 $275,000Active3 beds 2 baths1,562 sq. ft.
$275,000Active3 beds 2 baths1,562 sq. ft.429 Briargrove Drive, Slidell, LA 70458
MLS# 2516689Listed by: ENGEL & VOLKERS SLIDELL - MANDEVILLE
