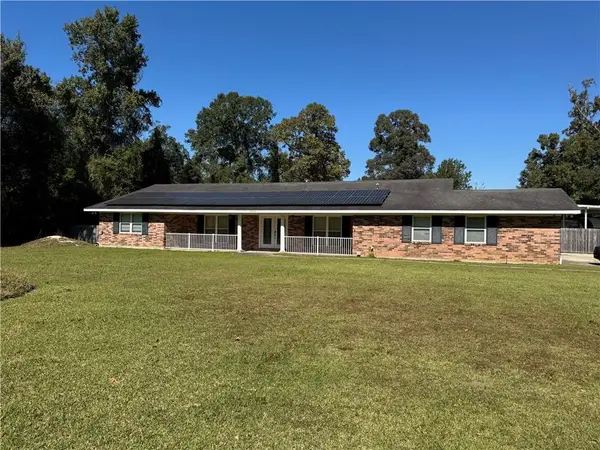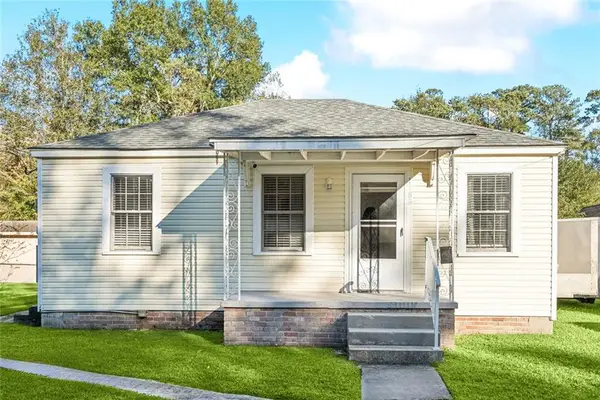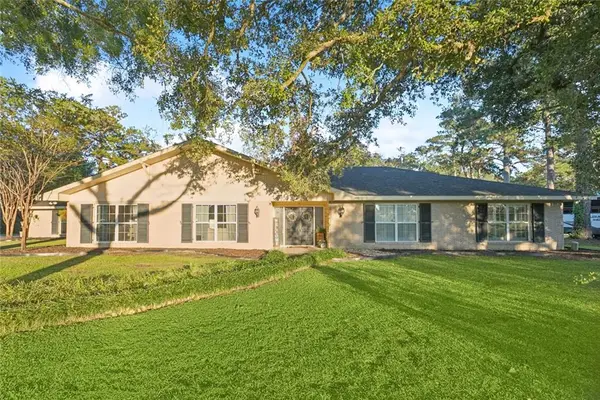5345 Fulvetta Falls Road, Slidell, LA 70461
Local realty services provided by:ERA Sarver Real Estate
5345 Fulvetta Falls Road,Slidell, LA 70461
$294,000
- 5 Beds
- 3 Baths
- 2,088 sq. ft.
- Single family
- Active
Listed by:dawnn wheeler
Office:latter & blum (latt14)
MLS#:2494433
Source:LA_GSREIN
Price summary
- Price:$294,000
- Price per sq. ft.:$108.57
- Monthly HOA dues:$93.75
About this home
Seller Offering $3,000 towards buy down rate or closing cost with an accepted offer by 10/15/25. Meticulously maintained one-story home. This beautiful home features 5 bedrooms/3 bathrooms, with a desirable 3-way split floor plan ensuring optimal privacy and convenience. Ideally located just minutes from the vibrant cultural scene of New Orleans and the scenic landscapes of Mississippi. The heart of the home is a gourmet kitchen, complete with premium Whirlpool stainless steel appliances, a gas range stove, and an LG refrigerator. A spacious island with breakfast bar seating that opens to the dining room which provides the perfect space for entertaining.
Embrace modern living with smart home technology. Control your home from your smartphone, featuring a Qolsys Panel, WiFi thermostat, WiFi-enabled deadbolt lock, doorbell camera, and Alexa Dot for seamless voice control. Outdoor features include a fenced yard, covered patio, and conveniences such as a washer and dryer, plus blinds throughout the home for added comfort.
Retreat to the luxurious primary suite, which boasts a relaxing garden tub, walk-in shower, dual vanities, and an oversized walk-in closet. Enjoy resort-style amenities at your doorstep, including a pool, parks, fishing pier, clubhouse, gym, and dog park. This property offers the ultimate blend of luxury, convenience, and community living. If you're interested in learning more or would like a tour call today don't wait. *You won't be disappointed*
Contact an agent
Home facts
- Year built:2023
- Listing ID #:2494433
- Added:214 day(s) ago
- Updated:November 04, 2025 at 06:18 PM
Rooms and interior
- Bedrooms:5
- Total bathrooms:3
- Full bathrooms:3
- Living area:2,088 sq. ft.
Heating and cooling
- Cooling:1 Unit, Central Air
- Heating:Central, Heating
Structure and exterior
- Roof:Asphalt, Shingle
- Year built:2023
- Building area:2,088 sq. ft.
Schools
- High school:stps
- Middle school:stps
- Elementary school:stps
Utilities
- Water:Public
- Sewer:Public Sewer
Finances and disclosures
- Price:$294,000
- Price per sq. ft.:$108.57
New listings near 5345 Fulvetta Falls Road
- New
 $155,000Active3 beds 2 baths1,400 sq. ft.
$155,000Active3 beds 2 baths1,400 sq. ft.170 Timbers Drive, Slidell, LA 70458
MLS# 2529372Listed by: RE/MAX SELECT - New
 $2,299,000Active5 beds 6 baths7,325 sq. ft.
$2,299,000Active5 beds 6 baths7,325 sq. ft.1085 Lakeshore Boulevard, Slidell, LA 70461
MLS# 2529108Listed by: ALC REALTY - New
 $230,000Active3 beds 2 baths2,050 sq. ft.
$230,000Active3 beds 2 baths2,050 sq. ft.211 Sydney Circle, Slidell, LA 70458
MLS# 2529042Listed by: REVE, REALTORS - New
 $268,500Active3 beds 2 baths1,781 sq. ft.
$268,500Active3 beds 2 baths1,781 sq. ft.253 E Lake Drive, Slidell, LA 70461
MLS# 2529032Listed by: ALL PHASE REAL ESTATE - New
 $189,000Active4 beds 3 baths2,032 sq. ft.
$189,000Active4 beds 3 baths2,032 sq. ft.1045 Daney Street, Slidell, LA 70458
MLS# 2529060Listed by: PARADIGM PROPERTIES GROUP LLC - New
 $340,000Active4 beds 3 baths2,072 sq. ft.
$340,000Active4 beds 3 baths2,072 sq. ft.676 Ridgefield Drive, Slidell, LA 70458
MLS# 2529058Listed by: SERVICE 1ST REAL ESTATE - New
 $195,000Active3 beds 2 baths1,400 sq. ft.
$195,000Active3 beds 2 baths1,400 sq. ft.1363 Westlawn Drive, Slidell, LA 70460
MLS# 2529056Listed by: 1% LISTS REALTY PROFESSIONALS - New
 $322,000Active3 beds 3 baths2,476 sq. ft.
$322,000Active3 beds 3 baths2,476 sq. ft.39463 Lincoln Road, Slidell, LA 70458
MLS# 2529034Listed by: COMPASS WESTBANK (LATT10) - New
 $172,000Active3 beds 1 baths1,180 sq. ft.
$172,000Active3 beds 1 baths1,180 sq. ft.1188 St Tammany Avenue, Slidell, LA 70460
MLS# 2528898Listed by: CBTEC METAIRIE - New
 $495,000Active4 beds 3 baths3,999 sq. ft.
$495,000Active4 beds 3 baths3,999 sq. ft.57042 Allen Road, Slidell, LA 70461
MLS# 2528950Listed by: RE/MAX SELECT
