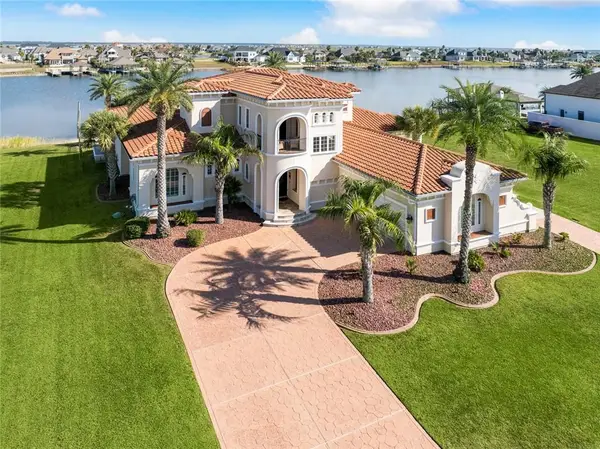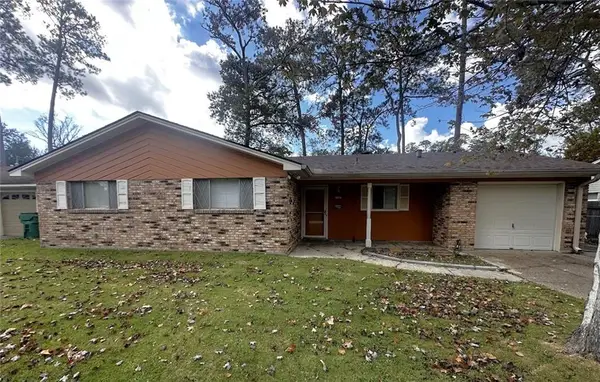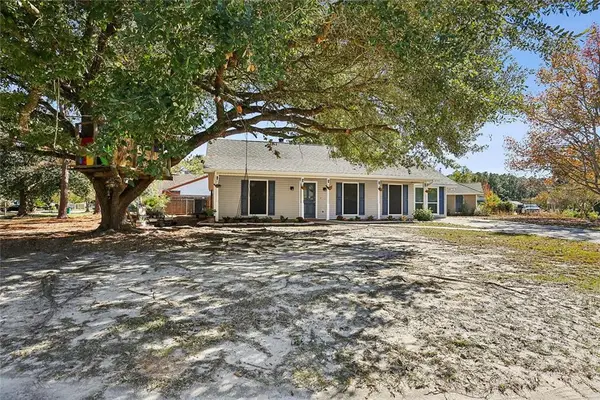5676 Oakworth Street, Slidell, LA 70461
Local realty services provided by:ERA Sarver Real Estate
5676 Oakworth Street,Slidell, LA 70461
$348,900
- 4 Beds
- 3 Baths
- 2,704 sq. ft.
- Single family
- Active
Listed by: meghan mercadel
Office: nola property collective, llc.
MLS#:2531199
Source:LA_GSREIN
Price summary
- Price:$348,900
- Price per sq. ft.:$116.3
- Monthly HOA dues:$58.33
About this home
Eligible for a special 5.75% interest rate with no PMI and $5,000 towards closing costs. Must close by 12/26/2025.
Check out this much desired Talullah floor plan. This single-story gem is just 3 years young and offers 4 bedrooms and 3 baths. The open floor plan features a stunning kitchen great for cooking and entertaining, with stainless steel appliances including a gas range, dishwasher, microwave, granite countertops, and a spacious walk-in pantry. The kitchen flows seamlessly into a large living room with tray ceilings. The main suite is a true retreat with a generous walk-in closet, oversized soaking tub, separate shower, and dual vanities. You'll find ample storage throughout with a linen closet, coat closet, oversized laundry room, and walk-in bedroom closets. Exterior features include a covered rear patio, a 2-car garage, and a wooden fence. This home also comes with smart home automation. Experience community living at its finest in Lakeshore Villages! Enjoy the resort-style pool and splash pad, picnic under the open-air pavilion, or let the kids play at the neighborhood playground. Stay fit with our Fitness Center inside the Clubhouse, explore the neighborhood lakes for fishing or relaxation by the fountains, and take advantage of our Basketball Court, Soccer Field, Fishing Pier, and Dog Parks.
Contact an agent
Home facts
- Year built:2022
- Listing ID #:2531199
- Added:1 day(s) ago
- Updated:November 17, 2025 at 09:54 PM
Rooms and interior
- Bedrooms:4
- Total bathrooms:3
- Full bathrooms:3
- Living area:2,704 sq. ft.
Heating and cooling
- Cooling:Central Air
- Heating:Central, Heating
Structure and exterior
- Roof:Shingle
- Year built:2022
- Building area:2,704 sq. ft.
- Lot area:0.17 Acres
Utilities
- Water:Public
- Sewer:Public Sewer
Finances and disclosures
- Price:$348,900
- Price per sq. ft.:$116.3
New listings near 5676 Oakworth Street
- New
 $395,000Active5.85 Acres
$395,000Active5.85 AcresBayou Liberty Road, Slidell, LA 70458
MLS# 2531376Listed by: ABEK REAL ESTATE - New
 $250,000Active3 beds 3 baths1,994 sq. ft.
$250,000Active3 beds 3 baths1,994 sq. ft.121 Jane Drive, Slidell, LA 70460
MLS# 2530920Listed by: COMPASS MANDEVILLE (LATT15) - New
 $130,000Active0.5 Acres
$130,000Active0.5 Acres473 E Honors Point, Slidell, LA 70458
MLS# 2531281Listed by: CENTURY 21 INVESTMENT REALTY - New
 $149,900Active1.39 Acres
$149,900Active1.39 Acres52652 Hwy 90, Slidell, LA 70461
MLS# 2531306Listed by: CENTURY 21 INVESTMENT REALTY - New
 $479,900Active4 beds 5 baths3,629 sq. ft.
$479,900Active4 beds 5 baths3,629 sq. ft.233 Leeds Drive, Slidell, LA 70461
MLS# 2531217Listed by: HOMESMART REALTY SOUTH - Open Wed, 11am to 1pmNew
 $1,450,000Active4 beds 5 baths4,588 sq. ft.
$1,450,000Active4 beds 5 baths4,588 sq. ft.1113 Lakeshore Boulevard, Slidell, LA 70461
MLS# 2530700Listed by: COMPASS MANDEVILLE (LATT15) - New
 $219,000Active3 beds 2 baths1,725 sq. ft.
$219,000Active3 beds 2 baths1,725 sq. ft.1587 Ridgecrest Drive, Slidell, LA 70458
MLS# 2530945Listed by: DISTINCTIVE REAL ESTATE - New
 $209,900Active3 beds 2 baths1,363 sq. ft.
$209,900Active3 beds 2 baths1,363 sq. ft.173 Lark Street, Slidell, LA 70460
MLS# 2530997Listed by: FIORELLA AVENUE REALTY - New
 $290,000Active4 beds 2 baths2,079 sq. ft.
$290,000Active4 beds 2 baths2,079 sq. ft.1805 E Lakeshore Landing Drive, Slidell, LA 70461
MLS# 2530954Listed by: KEY TURNER REALTY LLC - New
 $214,900Active3 beds 2 baths1,674 sq. ft.
$214,900Active3 beds 2 baths1,674 sq. ft.49 Cypress Meadow Loop, Slidell, LA 70460
MLS# 2530944Listed by: C L CRANE REAL ESTATE OF LOUISIANA LLC
