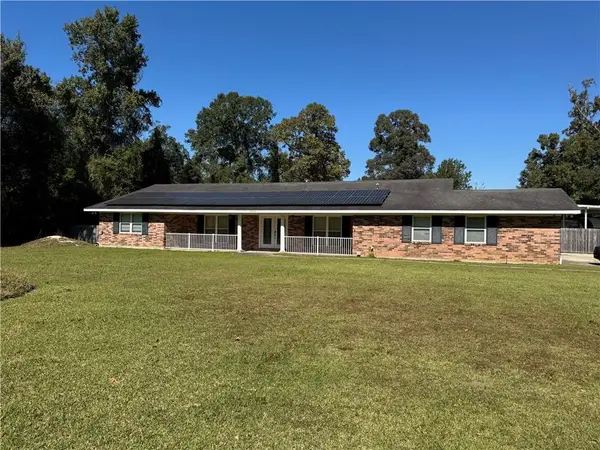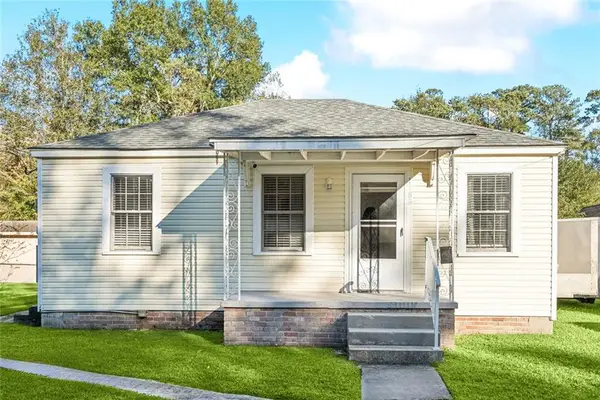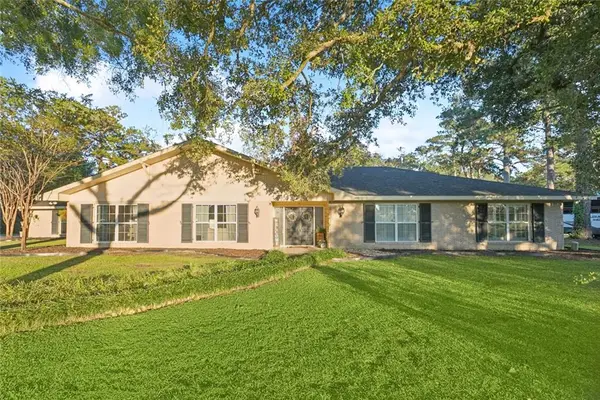5681 Oakworth Street, Slidell, LA 70461
Local realty services provided by:ERA Sarver Real Estate
5681 Oakworth Street,Slidell, LA 70461
$339,900
- 4 Beds
- 3 Baths
- 2,670 sq. ft.
- Single family
- Active
Listed by:louis williams
Office:keller williams realty services
MLS#:2510235
Source:LA_GSREIN
Price summary
- Price:$339,900
- Price per sq. ft.:$104.71
- Monthly HOA dues:$58.33
About this home
Step into this stunning 4-bedroom, 2.5-bath home in the desirable Lakeshore Village subdivision, where comfort meets style! As you enter, you’re welcomed by a spacious living area with soaring ceilings and a cozy electric fireplace, setting the perfect tone for cozy nights or entertaining guests. The open floor plan seamlessly flows from the living room into the chef’s kitchen, complete with modern appliances and ample cabinet space—making meal preparation a joy. The primary suite is your own private retreat, featuring a large ensuite bath with a soaking tub, separate shower, and dual vanities, along with a spacious walk-in closet. Each of the three additional bedrooms is inviting and bathed in natural light, offering plenty of space for family or guests. You’ll also find a convenient separate laundry room and an office space, great for remote work or study. Step outside to a partially fenced backyard, offering a bit of privacy and space for outdoor activities or peaceful relaxation. Additional features include a security alarm system, fire alarm, and smoke detectors for peace of mind. With 2,670 sq. ft. of living space and just minutes from local amenities, this home offers both comfort and convenience. Don’t miss out on this opportunity—schedule your showing today!
Contact an agent
Home facts
- Year built:2022
- Listing ID #:2510235
- Added:215 day(s) ago
- Updated:November 04, 2025 at 06:19 PM
Rooms and interior
- Bedrooms:4
- Total bathrooms:3
- Full bathrooms:2
- Half bathrooms:1
- Living area:2,670 sq. ft.
Heating and cooling
- Cooling:Central Air
- Heating:Central, Heat Pump, Heating
Structure and exterior
- Roof:Shingle
- Year built:2022
- Building area:2,670 sq. ft.
- Lot area:0.25 Acres
Utilities
- Water:Public
- Sewer:Public Sewer
Finances and disclosures
- Price:$339,900
- Price per sq. ft.:$104.71
New listings near 5681 Oakworth Street
- New
 $155,000Active3 beds 2 baths1,400 sq. ft.
$155,000Active3 beds 2 baths1,400 sq. ft.170 Timbers Drive, Slidell, LA 70458
MLS# 2529372Listed by: RE/MAX SELECT - New
 $2,299,000Active5 beds 6 baths7,325 sq. ft.
$2,299,000Active5 beds 6 baths7,325 sq. ft.1085 Lakeshore Boulevard, Slidell, LA 70461
MLS# 2529108Listed by: ALC REALTY - New
 $230,000Active3 beds 2 baths2,050 sq. ft.
$230,000Active3 beds 2 baths2,050 sq. ft.211 Sydney Circle, Slidell, LA 70458
MLS# 2529042Listed by: REVE, REALTORS - New
 $268,500Active3 beds 2 baths1,781 sq. ft.
$268,500Active3 beds 2 baths1,781 sq. ft.253 E Lake Drive, Slidell, LA 70461
MLS# 2529032Listed by: ALL PHASE REAL ESTATE - New
 $189,000Active4 beds 3 baths2,032 sq. ft.
$189,000Active4 beds 3 baths2,032 sq. ft.1045 Daney Street, Slidell, LA 70458
MLS# 2529060Listed by: PARADIGM PROPERTIES GROUP LLC - New
 $340,000Active4 beds 3 baths2,072 sq. ft.
$340,000Active4 beds 3 baths2,072 sq. ft.676 Ridgefield Drive, Slidell, LA 70458
MLS# 2529058Listed by: SERVICE 1ST REAL ESTATE - New
 $195,000Active3 beds 2 baths1,400 sq. ft.
$195,000Active3 beds 2 baths1,400 sq. ft.1363 Westlawn Drive, Slidell, LA 70460
MLS# 2529056Listed by: 1% LISTS REALTY PROFESSIONALS - New
 $322,000Active3 beds 3 baths2,476 sq. ft.
$322,000Active3 beds 3 baths2,476 sq. ft.39463 Lincoln Road, Slidell, LA 70458
MLS# 2529034Listed by: COMPASS WESTBANK (LATT10) - New
 $172,000Active3 beds 1 baths1,180 sq. ft.
$172,000Active3 beds 1 baths1,180 sq. ft.1188 St Tammany Avenue, Slidell, LA 70460
MLS# 2528898Listed by: CBTEC METAIRIE - New
 $495,000Active4 beds 3 baths3,999 sq. ft.
$495,000Active4 beds 3 baths3,999 sq. ft.57042 Allen Road, Slidell, LA 70461
MLS# 2528950Listed by: RE/MAX SELECT
