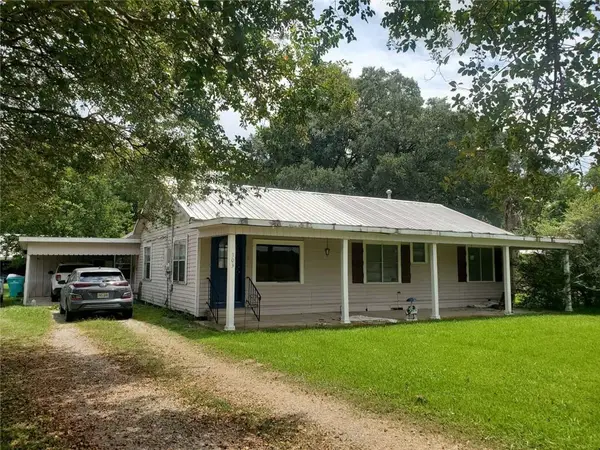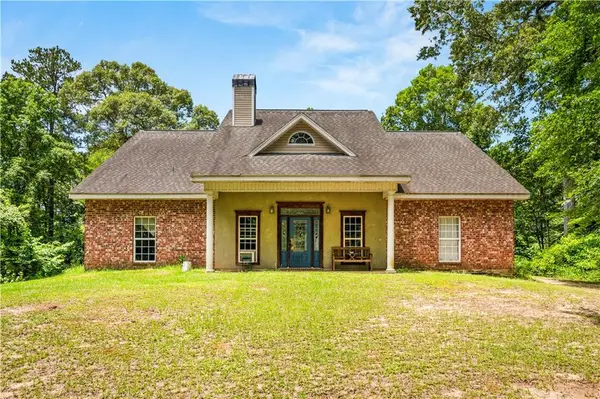2141 Mcgee Road, Ville Platte, LA 70586
Local realty services provided by:ERA Sarver Real Estate
2141 Mcgee Road,Ville Platte, LA 70586
$398,000
- 4 Beds
- 3 Baths
- 2,410 sq. ft.
- Single family
- Active
Listed by:paul schexnayder
Office:premier realty of acadiana
MLS#:2500665
Source:LA_GSREIN
Price summary
- Price:$398,000
- Price per sq. ft.:$165.15
About this home
Nestled in the Vidrine community you will beautiful 4-bedroom, 3-bathroom home. As you walk into the kitchen your eyes are drawn to the custom cabinetry, massive island and pot filler. The living room boast ample space to relax and drink a cup of hot chocolate while you enjoy the fireplace in the winter months. The primary bedroom features a large walk-in closet with built-in shelves, tray ceilings and an ensuite bathroom with dual vanities, a separate tub and shower. The 3 other bedrooms are generous in size. The 2 additional bathrooms will help the youth get ready for school or bedtime quicker. This property also features a home office which could also be utilized as a playroom. Outside you will find a 2-car carport, a rear screened porch for relaxing after a long day and a 1/2-acre pond located on the back portion of the property.
Contact an agent
Home facts
- Year built:2018
- Listing ID #:2500665
- Added:180 day(s) ago
- Updated:November 04, 2025 at 06:18 PM
Rooms and interior
- Bedrooms:4
- Total bathrooms:3
- Full bathrooms:3
- Living area:2,410 sq. ft.
Heating and cooling
- Cooling:1 Unit, Central Air
- Heating:Central, Heating
Structure and exterior
- Roof:Asphalt, Shingle
- Year built:2018
- Building area:2,410 sq. ft.
- Lot area:5.56 Acres
Utilities
- Water:Public
- Sewer:Septic Tank
Finances and disclosures
- Price:$398,000
- Price per sq. ft.:$165.15
New listings near 2141 Mcgee Road
 $69,900Active2 beds 1 baths1,097 sq. ft.
$69,900Active2 beds 1 baths1,097 sq. ft.226 Roderick Street, Ville Platte, LA 70586
MLS# 2527856Listed by: PREMIER REALTY OF ACADIANA $149,900Active3 beds 2 baths2,100 sq. ft.
$149,900Active3 beds 2 baths2,100 sq. ft.113 Oak Knoll Drive, Ville Platte, LA 70586
MLS# 2519821Listed by: ALPHA TEAM, LLC $79,000Active3 beds 2 baths1,484 sq. ft.
$79,000Active3 beds 2 baths1,484 sq. ft.303 Ernest Street, Ville Platte, LA 70586
MLS# 2516809Listed by: CONGRESS REALTY, INC. $124,900Active3 beds 2 baths1,962 sq. ft.
$124,900Active3 beds 2 baths1,962 sq. ft.7246 Highway 167 Highway, Ville Platte, LA 70586
MLS# 2516477Listed by: PREMIER REALTY OF ACADIANA $319,000Active4 beds 2 baths2,400 sq. ft.
$319,000Active4 beds 2 baths2,400 sq. ft.1708 Clark's Landing Road, Ville Platte, LA 70586
MLS# 2493815Listed by: CALL THE KELONES REALTY $685,000Active3 beds 4 baths3,156 sq. ft.
$685,000Active3 beds 4 baths3,156 sq. ft.3713 Vidrine Road, Ville Platte, LA 70586
MLS# 2491919Listed by: PREMIER REALTY OF ACADIANA $20,000Active1 beds 1 baths850 sq. ft.
$20,000Active1 beds 1 baths850 sq. ft.1846 Rider Road, Ville Platte, LA 70586
MLS# 2477446Listed by: PAMELA JACKSON REAL ESTATE $20,000Active1 beds 1 baths850 sq. ft.
$20,000Active1 beds 1 baths850 sq. ft.1846 Rider Rd, Ville Platte, LA 70586
MLS# 57-77Listed by: DIAMOND REAL ESTATE
