771 9th Street, Ville Platte, LA 70554
Local realty services provided by:ERA Sarver Real Estate
771 9th Street,Ville Platte, LA 70554
$588,000
- 4 Beds
- 3 Baths
- 3,470 sq. ft.
- Single family
- Active
Listed by: paul schexnayder
Office: premier realty of acadiana
MLS#:2527189
Source:LA_GSREIN
Price summary
- Price:$588,000
- Price per sq. ft.:$169.45
About this home
Experience the charm of a custom-designed / built, true Cajun Acadian throwback with modern comfort and elegance of this 4-bedroom, 3-bathroom set on 19.82 acres in Pine Prairie. This pier-and-beam home features a natural wood exterior, a wide wrap-around porch on three sides, and cedar walls and ceilings inside. Old-style farmhouse soul meets contemporary beauty throughout the interior.' With 3,470 square feet of living space, this property offers room to gather, relax, and enjoy the quiet surroundings. The heart of the home features a spacious kitchen with granite countertops and abundant cabinet space, flowing into a cozy living room complete with a unique river-stone fireplace, a large dining room, and a den with walls of windows and doors that bring in plenty of natural light. These inviting spaces can be utilized for family time or entertaining guests. The primary bedroom offers an ensuite bathroom with a separate tub and shower. A second full bathroom also provides both a tub and shower, while the third provides both a guest restroom and also a bathroom for the adjacent bedroom (or office). Each bedroom has its own exterior door onto the wraparound porch, which provides a tranquil coffee, sunset, swinging and relaxing break with a view of the property where you can envision gardens, ponds, ball fields, play spaces, or anything you desire. The 700 ft carport leads to the 1600 ft garage paradise--a hobbyist's solution with a magnificent workshop area, multi-car parking, and custom shelving that solves many homeowner's space challenges. On the far side of the garage is a special partial garage for outdoor equipment, tractors, or other. And another separate 3rd covered carport area in the back.
Contact an agent
Home facts
- Year built:2009
- Listing ID #:2527189
- Added:118 day(s) ago
- Updated:February 14, 2026 at 04:09 PM
Rooms and interior
- Bedrooms:4
- Total bathrooms:3
- Full bathrooms:3
- Living area:3,470 sq. ft.
Heating and cooling
- Cooling:1 Unit, Central Air
- Heating:Central, Heating
Structure and exterior
- Roof:Metal
- Year built:2009
- Building area:3,470 sq. ft.
- Lot area:19.82 Acres
Utilities
- Water:Public
- Sewer:Septic Tank
Finances and disclosures
- Price:$588,000
- Price per sq. ft.:$169.45
New listings near 771 9th Street
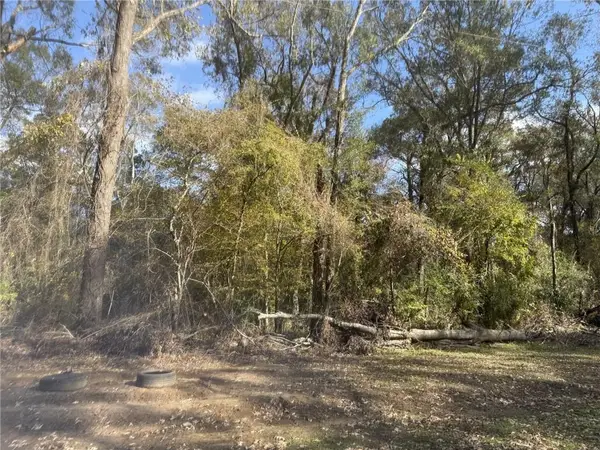 $32,000Pending3.77 Acres
$32,000Pending3.77 AcresLot 27 Watershed Road, Ville Platte, LA 70586
MLS# 2540553Listed by: PREMIER REALTY OF ACADIANA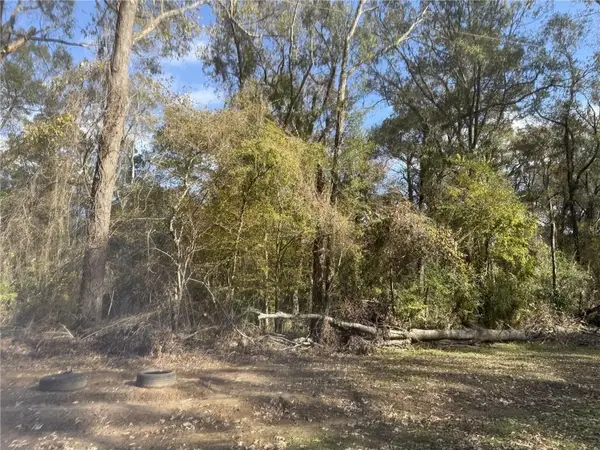 $32,000Pending3.91 Acres
$32,000Pending3.91 AcresLot 28 Watershed Road, Ville Platte, LA 70586
MLS# 2540560Listed by: PREMIER REALTY OF ACADIANA $385,000Active3 beds 2 baths1,799 sq. ft.
$385,000Active3 beds 2 baths1,799 sq. ft.4411 Heritage Road, Ville Platte, LA 70586
MLS# 2540316Listed by: CREST REALTY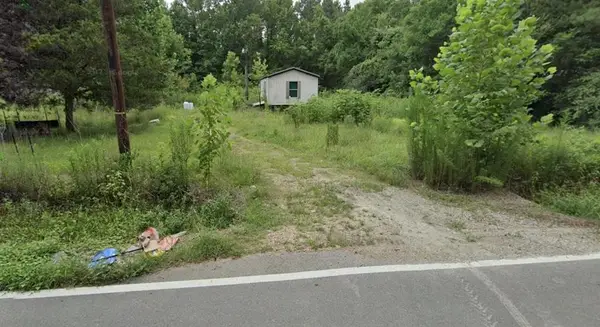 $15,500Pending0.83 Acres
$15,500Pending0.83 Acres1298 Old Park Road, Ville Platte, LA 70586
MLS# SWL26000234Listed by: REAL BROKER, LLC $59,900Active3.4 Acres
$59,900Active3.4 Acres516 Theophile Road, Ville Platte, LA 70586
MLS# 2532117Listed by: THE W GROUP REAL ESTATE LLC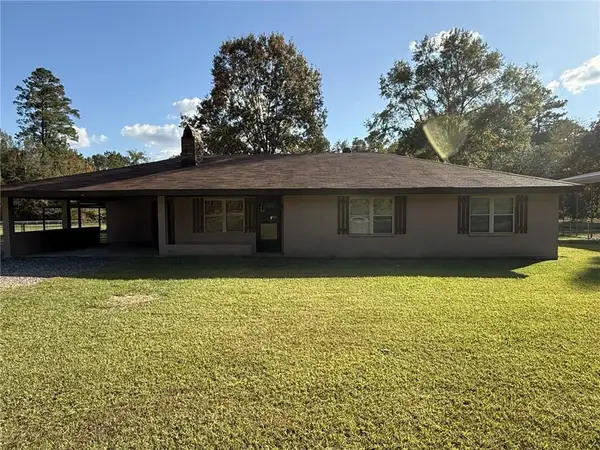 $215,000Active3 beds 1 baths1,739 sq. ft.
$215,000Active3 beds 1 baths1,739 sq. ft.5925 Crooked Creek Parkway, Ville Platte, LA 70586
MLS# 2531880Listed by: PREMIER REALTY OF ACADIANA $129,900Pending3 beds 2 baths2,100 sq. ft.
$129,900Pending3 beds 2 baths2,100 sq. ft.113 Oak Knoll Drive, Ville Platte, LA 70586
MLS# 2519821Listed by: ALPHA TEAM, LLC $89,900Active3 beds 2 baths1,962 sq. ft.
$89,900Active3 beds 2 baths1,962 sq. ft.7246 Highway 167 Highway, Ville Platte, LA 70586
MLS# 2516477Listed by: PREMIER REALTY OF ACADIANA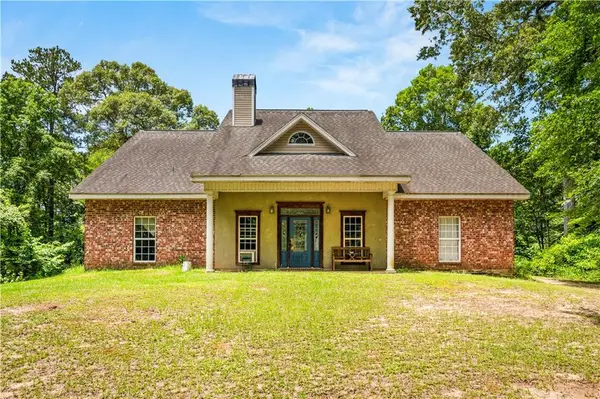 $319,000Active4 beds 2 baths2,400 sq. ft.
$319,000Active4 beds 2 baths2,400 sq. ft.1708 Clark's Landing Road, Ville Platte, LA 70586
MLS# 2493815Listed by: CALL THE KELONES REALTY $665,000Active3 beds 4 baths3,156 sq. ft.
$665,000Active3 beds 4 baths3,156 sq. ft.3713 Vidrine Road, Ville Platte, LA 70586
MLS# 2491919Listed by: PREMIER REALTY OF ACADIANA

