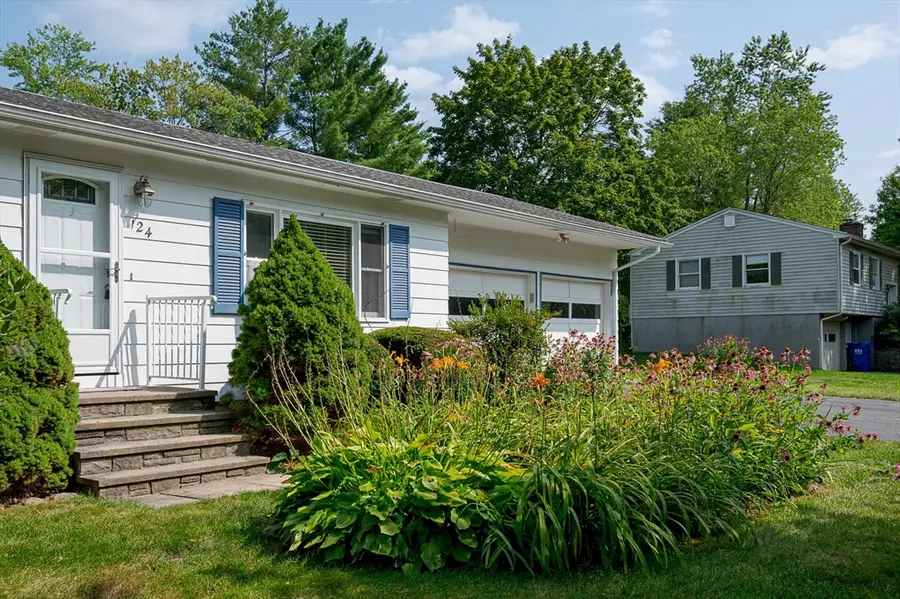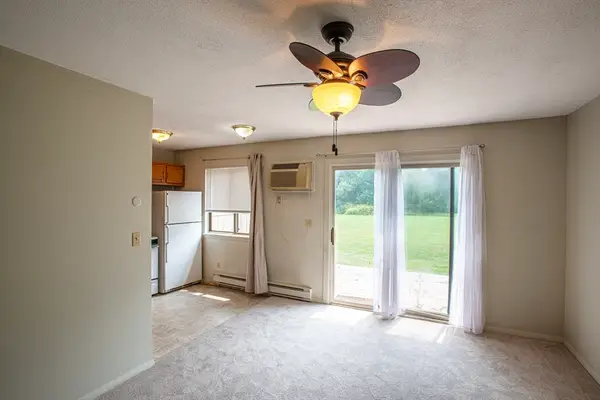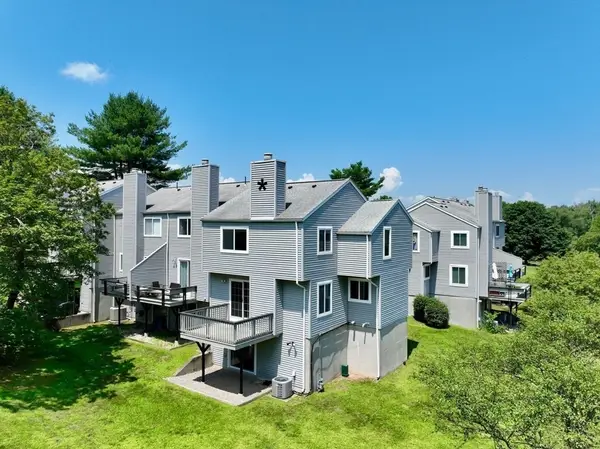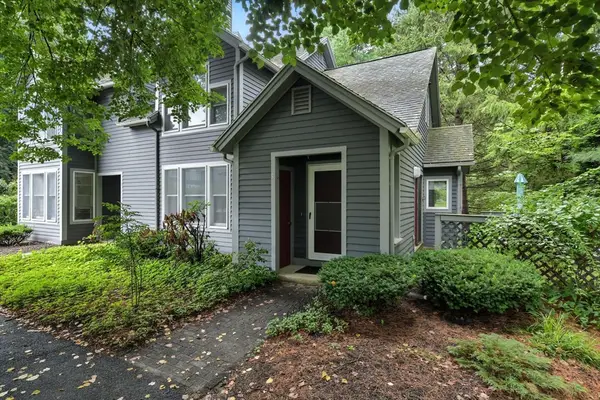124 Pondview Dr, Amherst, MA 01002
Local realty services provided by:Cohn & Company ERA Powered



Upcoming open houses
- Sat, Aug 1601:00 pm - 03:00 pm
Listed by:sally malsch
Office:5 college realtors®
MLS#:73415454
Source:MLSPIN
Price summary
- Price:$475,000
- Price per sq. ft.:$250
About this home
The original owners have lovingly maintained their ranch style home w/ 2 car garage on a flat .46-acre lot in Orchard Valley w/ Mt. Holyoke Range views. Deciduous trees and arbor vitae define the backyard borders where their family enjoyed a variety of outdoor activities The So. Amherst location is in a Village Center close to Crocker Farm Elem, small shops & restaurants. Travel south to Atkins Country Market & the Norwottuck State Park or go north to Amherst Center & UMASS. The @1900 sq. ft. ranch comprises the main level & the mostly finished basemt. Enter into the LR w/ oak floors & electric fireplace & proceed to eat-in kitchen w/ newer appliances, adjoined by 3-season sunroom w/ backyd access. In the hall wing are the main bedrm w/ updated 1/2 bath, 3 more bedrooms & remodeled 3/4 bath. Major upgrades include 10 replacemt windows, front & garage doors. Downstairs are the large family rm, office, workshop & mechanical room: Perks: 2012 Viesmann boiler + hot water heater, 2009 roof.
Contact an agent
Home facts
- Year built:1969
- Listing Id #:73415454
- Updated:August 14, 2025 at 10:28 AM
Rooms and interior
- Bedrooms:4
- Total bathrooms:2
- Full bathrooms:1
- Half bathrooms:1
- Living area:1,900 sq. ft.
Heating and cooling
- Cooling:2 Cooling Zones, Window Unit(s)
- Heating:Baseboard, Natural Gas
Structure and exterior
- Roof:Shingle
- Year built:1969
- Building area:1,900 sq. ft.
- Lot area:0.46 Acres
Schools
- High school:Amherst Reg Hs
- Middle school:Amherst Reg Ms
- Elementary school:Crocker Farm
Utilities
- Water:Public
- Sewer:Public Sewer
Finances and disclosures
- Price:$475,000
- Price per sq. ft.:$250
- Tax amount:$6,300 (2025)
New listings near 124 Pondview Dr
- Open Sat, 11:30am to 1pmNew
 $699,000Active6 beds 5 baths2,489 sq. ft.
$699,000Active6 beds 5 baths2,489 sq. ft.39 Valley Lane, Amherst, MA 01002
MLS# 73417469Listed by: Coldwell Banker Realty - Western MA - Open Sat, 12 to 2pmNew
 $618,800Active4 beds 2 baths1,962 sq. ft.
$618,800Active4 beds 2 baths1,962 sq. ft.11 Overlook Dr, Amherst, MA 01002
MLS# 73417142Listed by: 5 College REALTORS® Northampton - New
 $685,000Active3 beds 1 baths1,779 sq. ft.
$685,000Active3 beds 1 baths1,779 sq. ft.313 Amity St, Amherst, MA 01002
MLS# 73415562Listed by: William Raveis R.E. & Home Services - New
 $750,000Active4 beds 3 baths2,268 sq. ft.
$750,000Active4 beds 3 baths2,268 sq. ft.574 Station Rd, Amherst, MA 01002
MLS# 73415851Listed by: 5 College REALTORS® - Open Sun, 11am to 12:30pmNew
 $725,000Active4 beds 3 baths2,378 sq. ft.
$725,000Active4 beds 3 baths2,378 sq. ft.17 Palley Village Pl, Amherst, MA 01002
MLS# 73415241Listed by: Stacy Ashton, Broker - New
 $189,800Active1 beds 1 baths620 sq. ft.
$189,800Active1 beds 1 baths620 sq. ft.170 East Hadley Rd #87, Amherst, MA 01002
MLS# 73415146Listed by: 5 College REALTORS® Northampton - New
 $429,000Active3 beds 3 baths1,603 sq. ft.
$429,000Active3 beds 3 baths1,603 sq. ft.21 Autumn Lane #21, Amherst, MA 01002
MLS# 73414264Listed by: Coldwell Banker Community REALTORS® - New
 $699,000Active3 beds 3 baths2,098 sq. ft.
$699,000Active3 beds 3 baths2,098 sq. ft.958 E. Pleasant Street, Amherst, MA 01002
MLS# 73414078Listed by: William Raveis R.E. & Home Services - New
 $439,000Active3 beds 2 baths1,310 sq. ft.
$439,000Active3 beds 2 baths1,310 sq. ft.5 Amity Pl #5, Amherst, MA 01002
MLS# 73413133Listed by: 5 College REALTORS® Northampton
