21 Autumn Lane #21, Amherst, MA 01002
Local realty services provided by:ERA Key Realty Services
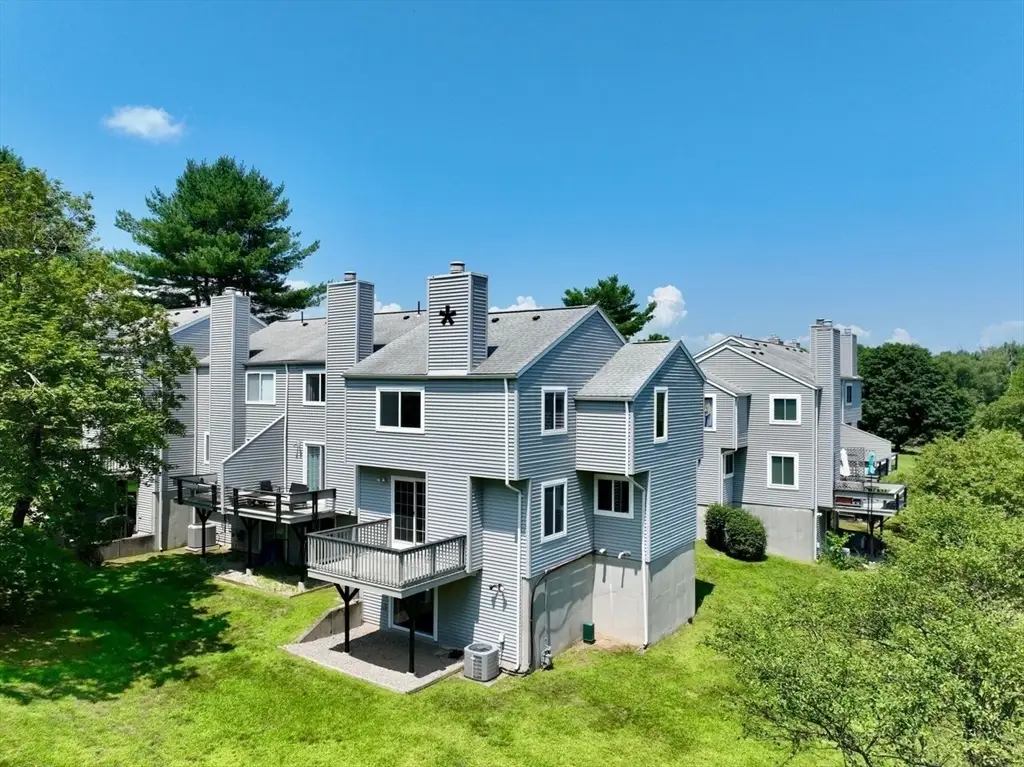
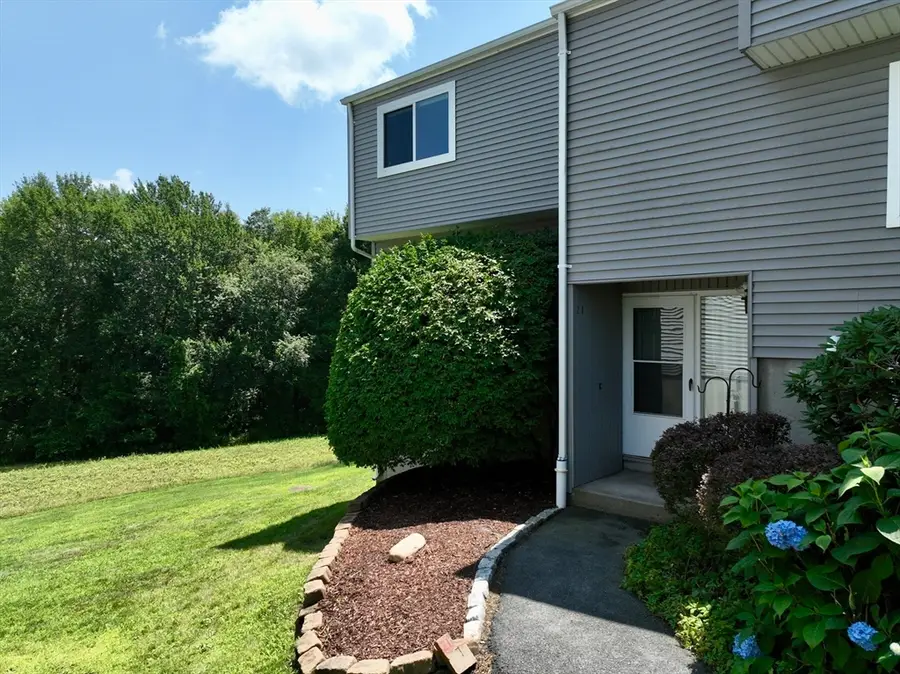
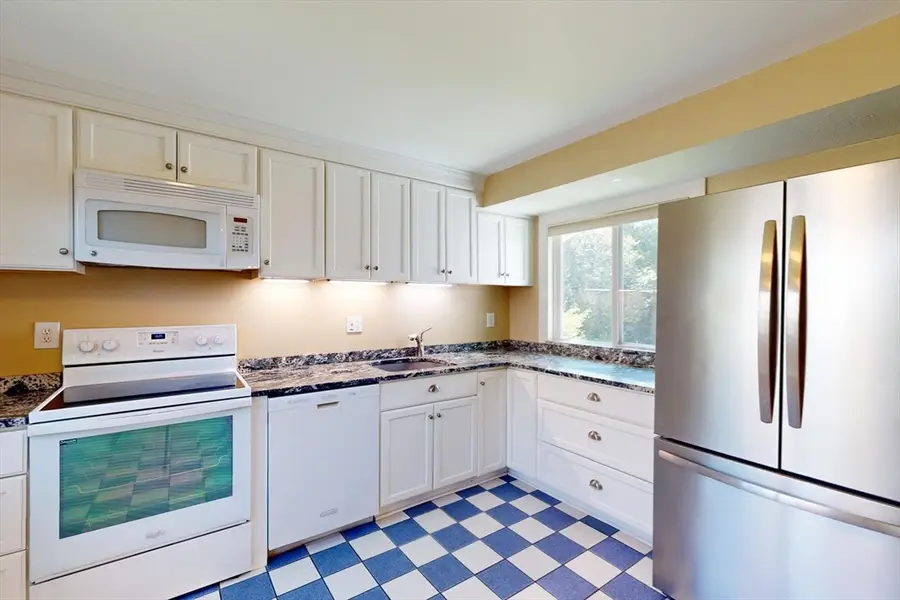
21 Autumn Lane #21,Amherst, MA 01002
$429,000
- 3 Beds
- 3 Baths
- 1,603 sq. ft.
- Condominium
- Active
Listed by:joyce fill
Office:coldwell banker community realtors®
MLS#:73414264
Source:MLSPIN
Price summary
- Price:$429,000
- Price per sq. ft.:$267.62
- Monthly HOA dues:$416
About this home
AMHERST! Welcome to this sun-filled, freshly painted, 7-RM, 3-BDRM, 2.5-BA End-unit Condo w/an inviting floor plan perfect for entertaining or relaxing. This home boasts a 1-car Garage w/GDO, 1600+ SF of finished living space set back from the road amid natural beauty. Begin w/a covered entry, cozy foyer, ½ guest bath; recently remodeled eat-in Kitchen w/new cabinets & stone counters. A spacious LR/DR w/FP and slider access to a Priv Deck, with open meadow & woodland views. Upstairs reveals a spacious Prim. BDRM w/walk-in closet & en-suite full bath. A 2nd Full Bath, 2 more BDRMs w/double closets, plus 2 more walk-in provide oodles of storage. Enjoy a w/o basement w/in-unit Laundry, plus Family RM w/slider to a stone patio. Minutes to Atkins Farms Country Mkt, on the PVTA bus route w/easy access to the 5 area colleges, public & priv schools, shopping, Amherst, & Nhtn Centers & major routes. Call the listing agent today to secure your private tour before another savvy buyer snaps it up!
Contact an agent
Home facts
- Year built:1974
- Listing Id #:73414264
- Updated:August 14, 2025 at 10:28 AM
Rooms and interior
- Bedrooms:3
- Total bathrooms:3
- Full bathrooms:2
- Half bathrooms:1
- Living area:1,603 sq. ft.
Heating and cooling
- Cooling:1 Cooling Zone, Central Air, Individual, Unit Control
- Heating:Forced Air, Natural Gas, Unit Control
Structure and exterior
- Roof:Shingle
- Year built:1974
- Building area:1,603 sq. ft.
Schools
- High school:Arhs
- Middle school:Arms
- Elementary school:Crocker Farm
Utilities
- Water:Public
- Sewer:Public Sewer
Finances and disclosures
- Price:$429,000
- Price per sq. ft.:$267.62
- Tax amount:$8,006 (2025)
New listings near 21 Autumn Lane #21
- Open Sat, 11:30am to 1pmNew
 $699,000Active6 beds 5 baths2,489 sq. ft.
$699,000Active6 beds 5 baths2,489 sq. ft.39 Valley Lane, Amherst, MA 01002
MLS# 73417469Listed by: Coldwell Banker Realty - Western MA - Open Sat, 12 to 2pmNew
 $618,800Active4 beds 2 baths1,962 sq. ft.
$618,800Active4 beds 2 baths1,962 sq. ft.11 Overlook Dr, Amherst, MA 01002
MLS# 73417142Listed by: 5 College REALTORS® Northampton - New
 $685,000Active3 beds 1 baths1,779 sq. ft.
$685,000Active3 beds 1 baths1,779 sq. ft.313 Amity St, Amherst, MA 01002
MLS# 73415562Listed by: William Raveis R.E. & Home Services - New
 $750,000Active4 beds 3 baths2,268 sq. ft.
$750,000Active4 beds 3 baths2,268 sq. ft.574 Station Rd, Amherst, MA 01002
MLS# 73415851Listed by: 5 College REALTORS® - Open Sat, 1 to 3pmNew
 $475,000Active4 beds 2 baths1,900 sq. ft.
$475,000Active4 beds 2 baths1,900 sq. ft.124 Pondview Dr, Amherst, MA 01002
MLS# 73415454Listed by: 5 College REALTORS® - Open Sun, 11am to 12:30pmNew
 $725,000Active4 beds 3 baths2,378 sq. ft.
$725,000Active4 beds 3 baths2,378 sq. ft.17 Palley Village Pl, Amherst, MA 01002
MLS# 73415241Listed by: Stacy Ashton, Broker - New
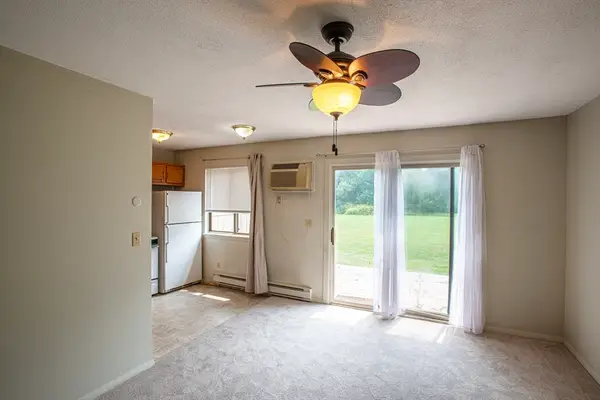 $189,800Active1 beds 1 baths620 sq. ft.
$189,800Active1 beds 1 baths620 sq. ft.170 East Hadley Rd #87, Amherst, MA 01002
MLS# 73415146Listed by: 5 College REALTORS® Northampton - New
 $699,000Active3 beds 3 baths2,098 sq. ft.
$699,000Active3 beds 3 baths2,098 sq. ft.958 E. Pleasant Street, Amherst, MA 01002
MLS# 73414078Listed by: William Raveis R.E. & Home Services - New
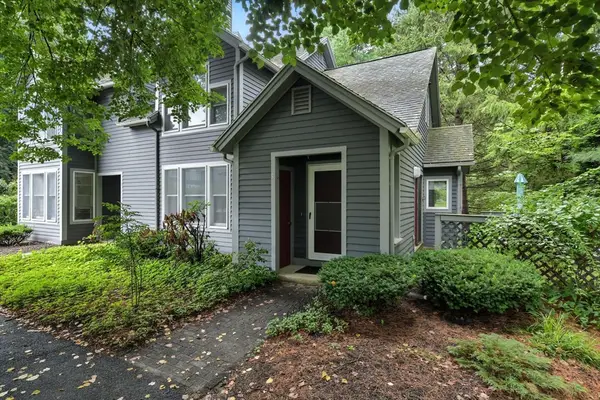 $439,000Active3 beds 2 baths1,310 sq. ft.
$439,000Active3 beds 2 baths1,310 sq. ft.5 Amity Pl #5, Amherst, MA 01002
MLS# 73413133Listed by: 5 College REALTORS® Northampton
