27 January Hills Rd, Amherst, MA 01002
Local realty services provided by:ERA The Castelo Group
27 January Hills Rd,Amherst, MA 01002
$1,400,000
- 4 Beds
- 5 Baths
- 5,491 sq. ft.
- Single family
- Active
Listed by:daniel emery
Office:william raveis r.e. & home services
MLS#:73403684
Source:MLSPIN
Price summary
- Price:$1,400,000
- Price per sq. ft.:$254.96
About this home
Designed by architect Kathleen Lugosch, founding Director of the Master of Architecture at UMass Amherst, this extraordinary residence is sited on 7.9 serene acres that look onto 25 additional acres of protected land, providing rare privacy that’s a 10-minute drive from the center of Amherst and its colleges, cultural attractions, and village life. A formal entry introduces the home’s signature design elements: custom millwork, translucent screen partitions, and a fluid layout that guides you through the space. Expansive glazing along the entire southern façade floods the interiors with natural light and offers uninterrupted views of the rolling fields beyond. The upper-level features 3 bedrooms, including a luxurious primary suite with ensuite bath and views of the meadow throughout. The lower level offers versatile secondary living spaces, with 1 bedroom, a library and media room, and full bath. The office wing offers 2 large office spaces with stunning views of the property.
Contact an agent
Home facts
- Year built:1997
- Listing ID #:73403684
- Updated:September 24, 2025 at 10:29 AM
Rooms and interior
- Bedrooms:4
- Total bathrooms:5
- Full bathrooms:3
- Half bathrooms:2
- Living area:5,491 sq. ft.
Heating and cooling
- Cooling:2 Cooling Zones, Central Air
- Heating:Forced Air, Propane
Structure and exterior
- Roof:Shingle
- Year built:1997
- Building area:5,491 sq. ft.
- Lot area:7.92 Acres
Schools
- High school:Amherst
- Middle school:Amherst
Utilities
- Water:Private
- Sewer:Private Sewer
Finances and disclosures
- Price:$1,400,000
- Price per sq. ft.:$254.96
- Tax amount:$17,240 (2025)
New listings near 27 January Hills Rd
- Open Sat, 10 to 11amNew
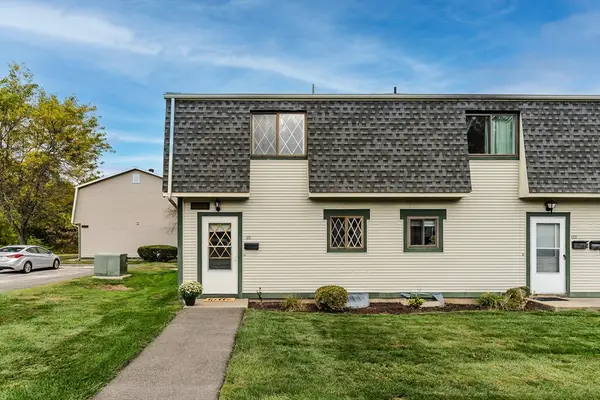 $259,900Active2 beds 2 baths1,008 sq. ft.
$259,900Active2 beds 2 baths1,008 sq. ft.170 E Hadley Rd #123, Amherst, MA 01002
MLS# 73435043Listed by: 5 College REALTORS® - New
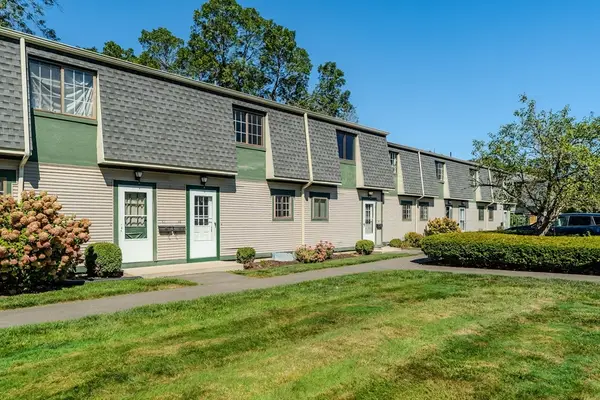 $265,000Active2 beds 2 baths1,008 sq. ft.
$265,000Active2 beds 2 baths1,008 sq. ft.170 East Hadley Road #46, Amherst, MA 01002
MLS# 73433485Listed by: 5 College REALTORS® Northampton - New
 $375,000Active2 beds 2 baths1,400 sq. ft.
$375,000Active2 beds 2 baths1,400 sq. ft.19 Mcintosh Dr #19, Amherst, MA 01002
MLS# 73431727Listed by: William Raveis R.E. & Home Services - New
 $325,000Active2 beds 1 baths1,578 sq. ft.
$325,000Active2 beds 1 baths1,578 sq. ft.12 Moorland St, Amherst, MA 01002
MLS# 73431729Listed by: Brick & Mortar - New
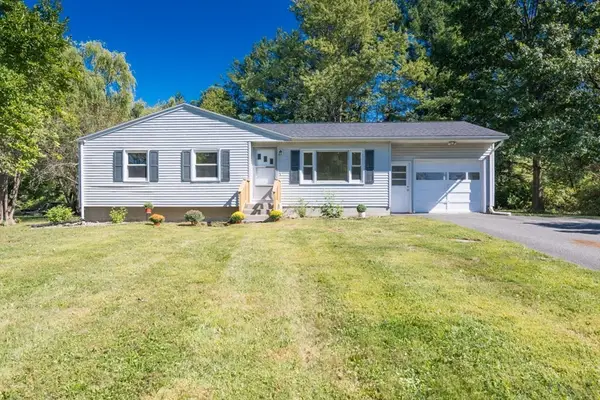 $399,000Active3 beds 1 baths1,056 sq. ft.
$399,000Active3 beds 1 baths1,056 sq. ft.40 Farmington Road, Amherst, MA 01002
MLS# 73431393Listed by: William Raveis R.E. & Home Services 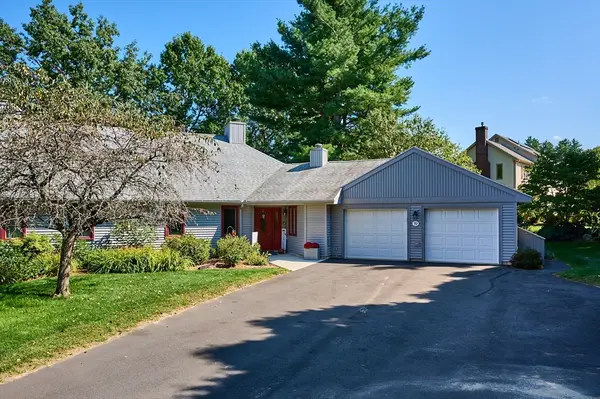 $439,900Active2 beds 2 baths1,352 sq. ft.
$439,900Active2 beds 2 baths1,352 sq. ft.19 Baldwin Ln #19, Amherst, MA 01002
MLS# 73430582Listed by: 5 College REALTORS® $340,000Active2 beds 2 baths979 sq. ft.
$340,000Active2 beds 2 baths979 sq. ft.27 Greenleaves Dr #703, Amherst, MA 01002
MLS# 73428741Listed by: William Raveis R.E. & Home Services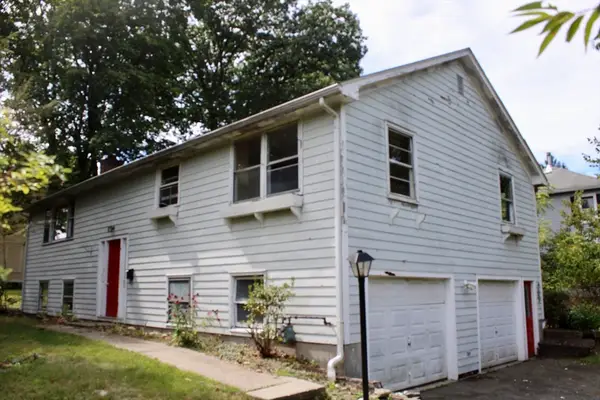 $439,500Active3 beds 3 baths2,400 sq. ft.
$439,500Active3 beds 3 baths2,400 sq. ft.74 N Whitney St, Amherst, MA 01002
MLS# 73427704Listed by: Coldwell Banker Community REALTORS®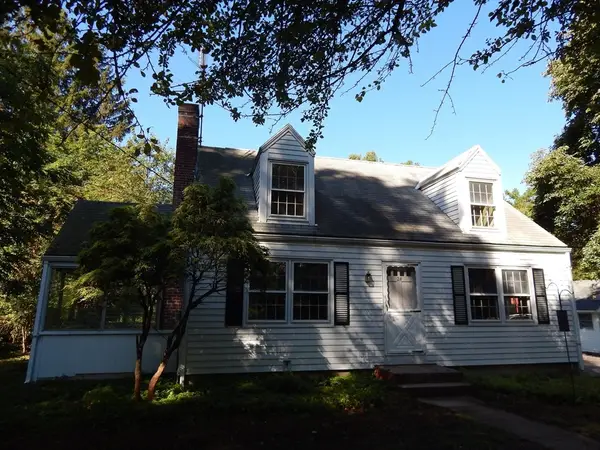 $374,900Active3 beds 2 baths1,370 sq. ft.
$374,900Active3 beds 2 baths1,370 sq. ft.24 Moorland St, Amherst, MA 01002
MLS# 73427506Listed by: 5 College REALTORS®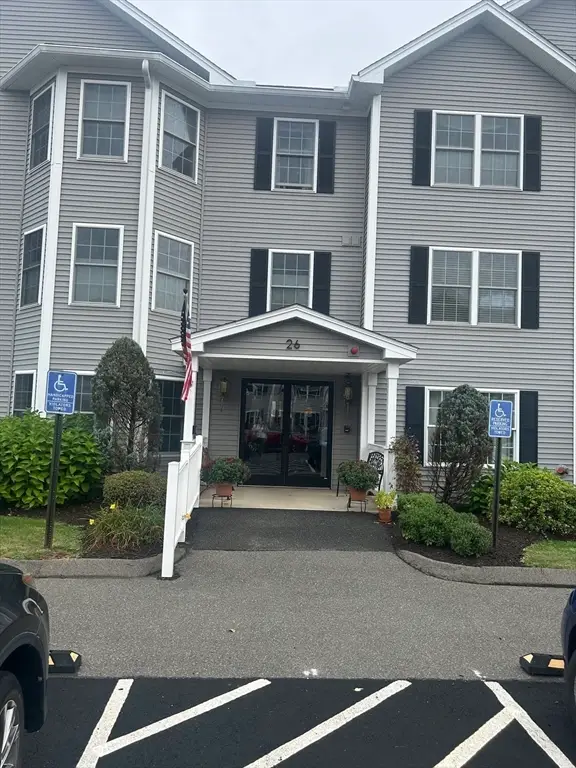 $320,000Active2 beds 2 baths1,009 sq. ft.
$320,000Active2 beds 2 baths1,009 sq. ft.26 Greenleaves Drive #620, Amherst, MA 01002
MLS# 73427304Listed by: Delap Real Estate LLC
