66 Harlow Drive, Amherst, MA 01002
Local realty services provided by:ERA The Castelo Group
66 Harlow Drive,Amherst, MA 01002
$475,000
- 3 Beds
- 1 Baths
- 1,180 sq. ft.
- Single family
- Active
Upcoming open houses
- Sun, Sep 2801:00 pm - 03:00 pm
Listed by:michael packard
Office:coldwell banker community realtors®
MLS#:73436361
Source:MLSPIN
Price summary
- Price:$475,000
- Price per sq. ft.:$402.54
About this home
A much loved home in a desirable neighborhood. The lot is almost a half acre, with great yard space, gardens and flowering shrubs. The house has benefited from being expanded and updated over the years. In addition to the original living room a more recent remodel included a dining/family room addition, with a good quality wood stove that will remain for the buyer. The kitchen, truly the heart of the home, was updated. The bathroom was updated and the tub/shower replaced with a walk in shower. It appears there are wood floors under the carpet in the living room and bedrooms. Another addition was the 3 season room, three walls of glass overlooking the lovely yard. The slider from family room to three season porch offers good inside/outside flow. The attached garage offers room for a car, storage and work bench. The basement finishing can be updated for additional living space. Updated insulation and central air round out the list of items that make this home so wonderful.
Contact an agent
Home facts
- Year built:1956
- Listing ID #:73436361
- Updated:September 27, 2025 at 10:27 AM
Rooms and interior
- Bedrooms:3
- Total bathrooms:1
- Full bathrooms:1
- Living area:1,180 sq. ft.
Heating and cooling
- Cooling:Central Air
- Heating:Forced Air, Oil
Structure and exterior
- Roof:Shingle
- Year built:1956
- Building area:1,180 sq. ft.
- Lot area:0.45 Acres
Utilities
- Water:Public
- Sewer:Public Sewer
Finances and disclosures
- Price:$475,000
- Price per sq. ft.:$402.54
- Tax amount:$6,780 (2025)
New listings near 66 Harlow Drive
- Open Sat, 10 to 11amNew
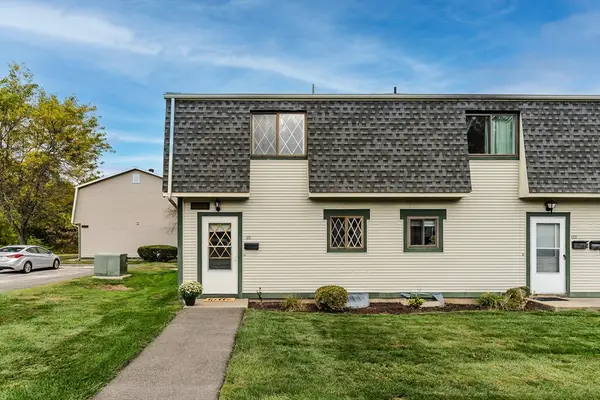 $259,900Active2 beds 2 baths1,008 sq. ft.
$259,900Active2 beds 2 baths1,008 sq. ft.170 E Hadley Rd #123, Amherst, MA 01002
MLS# 73435043Listed by: 5 College REALTORS® - New
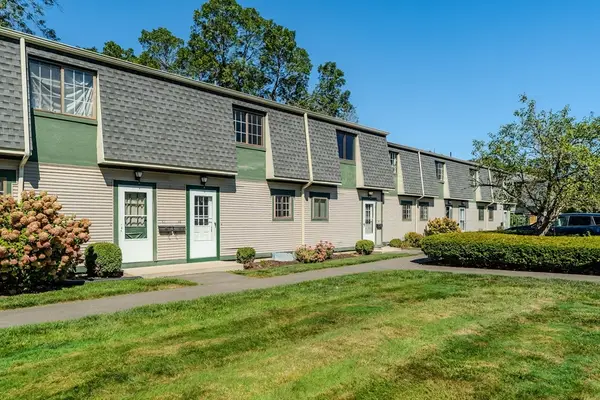 $265,000Active2 beds 2 baths1,008 sq. ft.
$265,000Active2 beds 2 baths1,008 sq. ft.170 East Hadley Road #46, Amherst, MA 01002
MLS# 73433485Listed by: 5 College REALTORS® Northampton - New
 $375,000Active2 beds 2 baths1,400 sq. ft.
$375,000Active2 beds 2 baths1,400 sq. ft.19 Mcintosh Dr #19, Amherst, MA 01002
MLS# 73431727Listed by: William Raveis R.E. & Home Services - New
 $325,000Active2 beds 1 baths1,578 sq. ft.
$325,000Active2 beds 1 baths1,578 sq. ft.12 Moorland St, Amherst, MA 01002
MLS# 73431729Listed by: Brick & Mortar - New
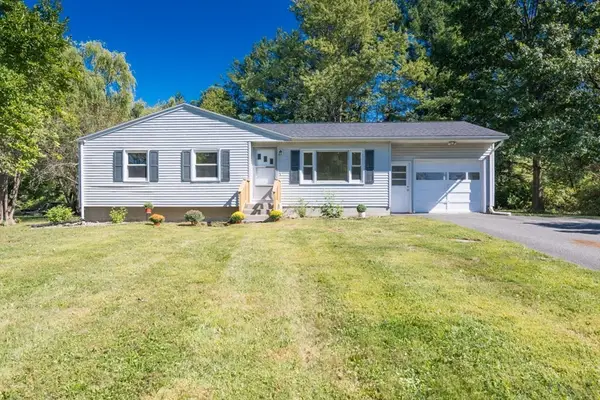 $399,000Active3 beds 1 baths1,056 sq. ft.
$399,000Active3 beds 1 baths1,056 sq. ft.40 Farmington Road, Amherst, MA 01002
MLS# 73431393Listed by: William Raveis R.E. & Home Services 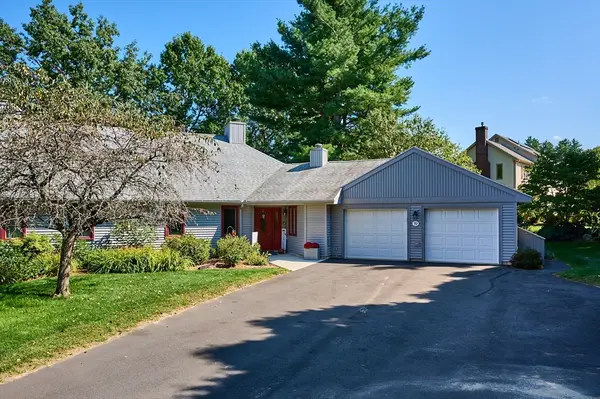 $439,900Active2 beds 2 baths1,352 sq. ft.
$439,900Active2 beds 2 baths1,352 sq. ft.19 Baldwin Ln #19, Amherst, MA 01002
MLS# 73430582Listed by: 5 College REALTORS® $340,000Active2 beds 2 baths979 sq. ft.
$340,000Active2 beds 2 baths979 sq. ft.27 Greenleaves Dr #703, Amherst, MA 01002
MLS# 73428741Listed by: William Raveis R.E. & Home Services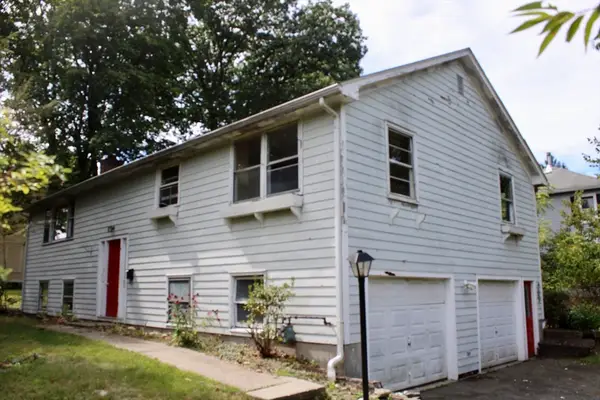 $439,500Active3 beds 3 baths2,400 sq. ft.
$439,500Active3 beds 3 baths2,400 sq. ft.74 N Whitney St, Amherst, MA 01002
MLS# 73427704Listed by: Coldwell Banker Community REALTORS®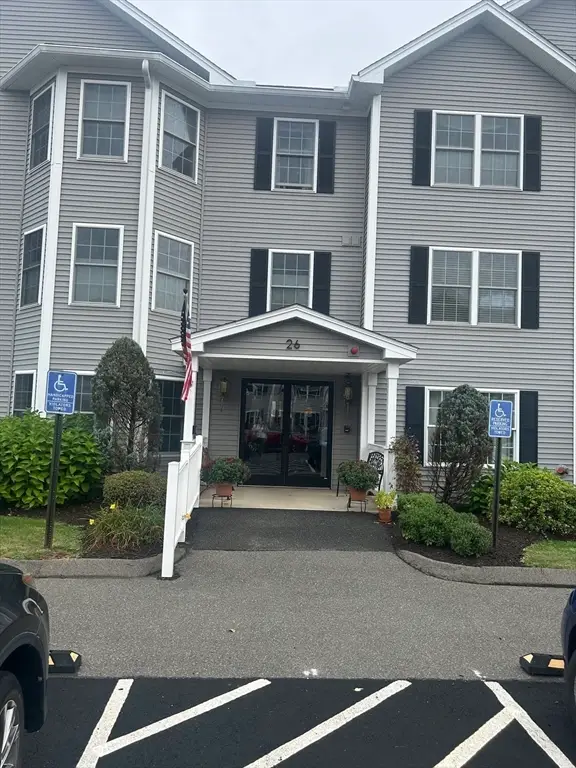 $320,000Active2 beds 2 baths1,009 sq. ft.
$320,000Active2 beds 2 baths1,009 sq. ft.26 Greenleaves Drive #620, Amherst, MA 01002
MLS# 73427304Listed by: Delap Real Estate LLC
