80 Wildwood Road, Andover, MA 01810
Local realty services provided by:ERA Key Realty Services
Listed by:the peggy patenaude team
Office:william raveis r.e. & home services
MLS#:73447688
Source:MLSPIN
Price summary
- Price:$1,575,000
- Price per sq. ft.:$518.43
About this home
PERFECTION….IMPROVED! Current owners have improved upon this STUNNING home w/ $180,000+ in carefully chosen upgrades. The incredible backyard has been re-imagined w/ sod, irrigation & new plantings, large, private 3-tier deck & brick patio w/landscape lighting throughout - gorgeous enough to host a wedding (and it did)! This is the Mid-Century modern home of your dreams! Large windows throughout bring the outside in - in every room. Bright sunlight mornings & afternoon due to new skylights. Fabulous grounds feature many varieties of mature perennial plantings. This open concept classic is beautifully maintained inside & out, w/ decorating which is in line w/ the authenticity of this sought-after architecture. Chefs dream Kitchen features SS appliances, a new 48” Sub-zero refrigerator, waterfall quartz center island, new cabinets doors & even a coffee bar - w/ views that will enhance your love of cooking - and eating! Private retreat setting w/ trails in the woods. Flexible floor plan!
Contact an agent
Home facts
- Year built:1970
- Listing ID #:73447688
- Updated:October 28, 2025 at 07:53 PM
Rooms and interior
- Bedrooms:5
- Total bathrooms:3
- Full bathrooms:3
- Living area:3,038 sq. ft.
Heating and cooling
- Cooling:1 Cooling Zone, Central Air
- Heating:Baseboard, Fireplace(s), Natural Gas
Structure and exterior
- Roof:Shingle
- Year built:1970
- Building area:3,038 sq. ft.
- Lot area:1.06 Acres
Schools
- High school:Ahs
- Middle school:Doherty
- Elementary school:Bancroft
Utilities
- Water:Public
- Sewer:Private Sewer
Finances and disclosures
- Price:$1,575,000
- Price per sq. ft.:$518.43
- Tax amount:$12,157 (2025)
New listings near 80 Wildwood Road
- New
 $1,889,000Active5 beds 5 baths5,961 sq. ft.
$1,889,000Active5 beds 5 baths5,961 sq. ft.4 Hazelwood Circle, Andover, MA 01810
MLS# 73448568Listed by: Coldwell Banker Realty - Andovers/Readings Regional - New
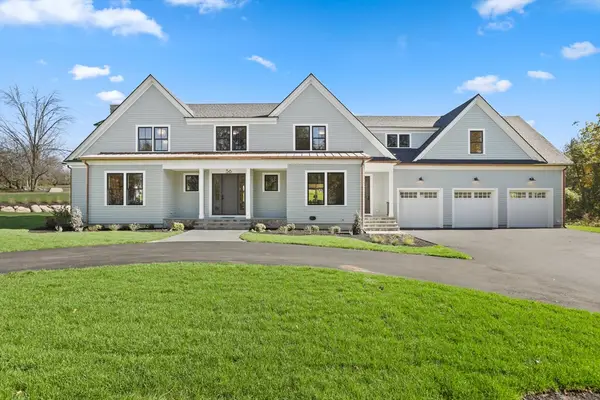 $4,150,000Active4 beds 6 baths7,032 sq. ft.
$4,150,000Active4 beds 6 baths7,032 sq. ft.56 Sunset Rock, Andover, MA 01810
MLS# 73447478Listed by: William Raveis R.E. & Home Services - New
 $630,000Active2 beds 2 baths1,490 sq. ft.
$630,000Active2 beds 2 baths1,490 sq. ft.4 Francis Dr #207, Andover, MA 01810
MLS# 73447233Listed by: Classified Realty Group - New
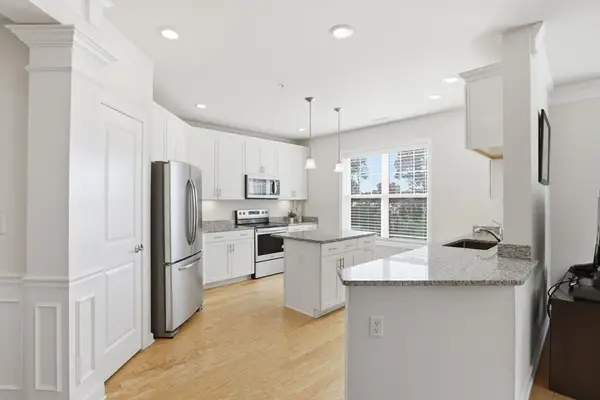 $624,900Active2 beds 2 baths1,485 sq. ft.
$624,900Active2 beds 2 baths1,485 sq. ft.2 Francis Dr #213, Andover, MA 01810
MLS# 73446651Listed by: Diamond Key Real Estate - New
 $1,399,000Active4 beds 3 baths3,045 sq. ft.
$1,399,000Active4 beds 3 baths3,045 sq. ft.7 Heather Drive, Andover, MA 01810
MLS# 73446547Listed by: Classified Realty Group - New
 $999,900Active4 beds 3 baths4,544 sq. ft.
$999,900Active4 beds 3 baths4,544 sq. ft.8 Athena Cir, Andover, MA 01810
MLS# 73446356Listed by: William Raveis R.E. & Home Services - New
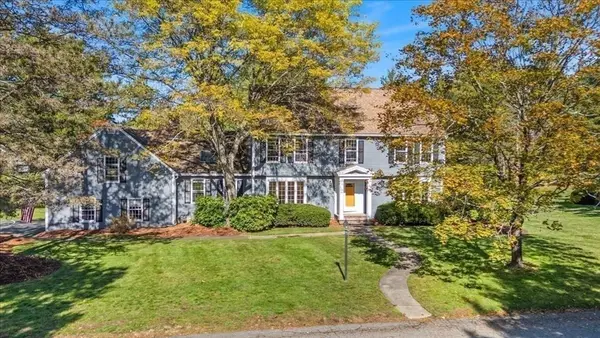 $1,188,000Active4 beds 3 baths3,082 sq. ft.
$1,188,000Active4 beds 3 baths3,082 sq. ft.2 Haskell Road, Andover, MA 01810
MLS# 73446322Listed by: William Raveis R.E. & Home Services - New
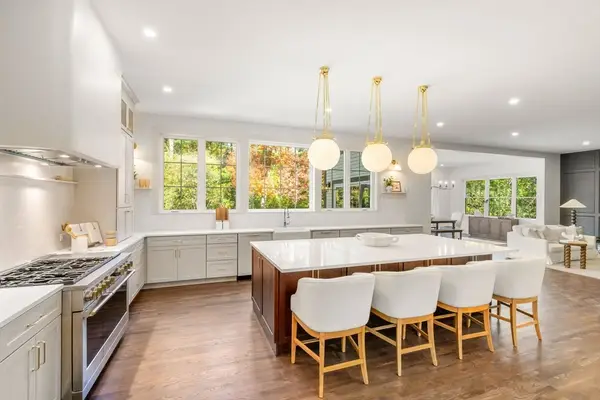 $3,800,000Active6 beds 8 baths8,369 sq. ft.
$3,800,000Active6 beds 8 baths8,369 sq. ft.31 Porter Road, Andover, MA 01810
MLS# 73445968Listed by: Coldwell Banker Realty - Boston - New
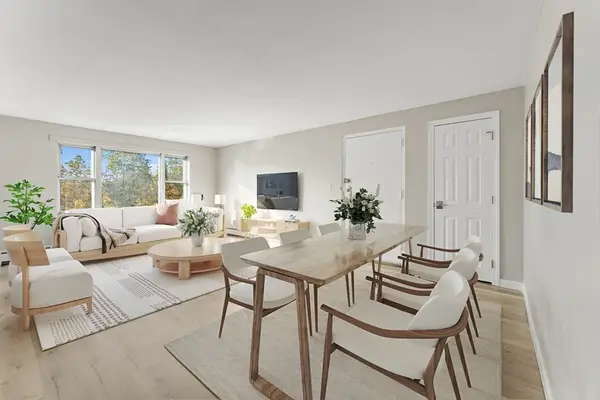 $339,900Active2 beds 1 baths866 sq. ft.
$339,900Active2 beds 1 baths866 sq. ft.1 Colonial Dr #C1-6, Andover, MA 01810
MLS# 73445995Listed by: Cameron Real Estate Group
