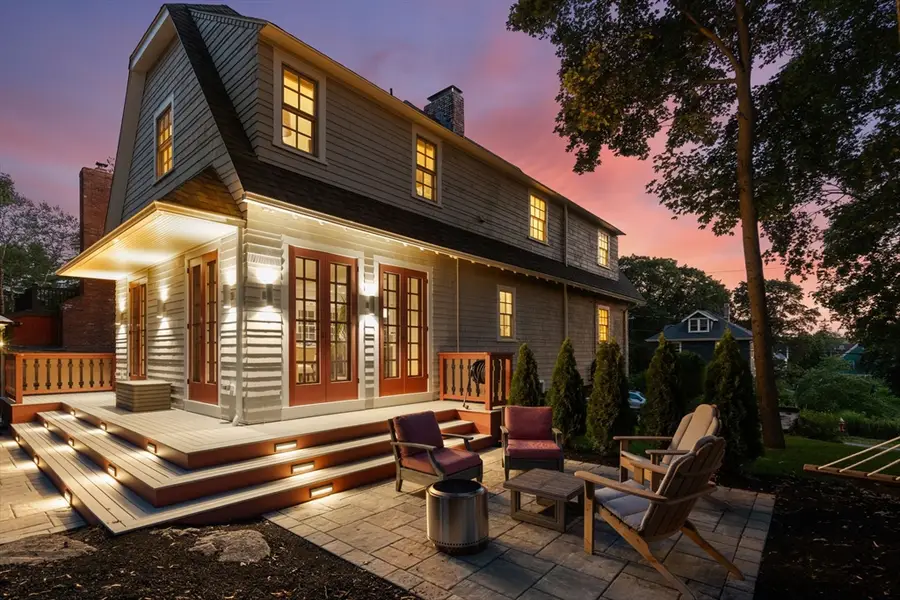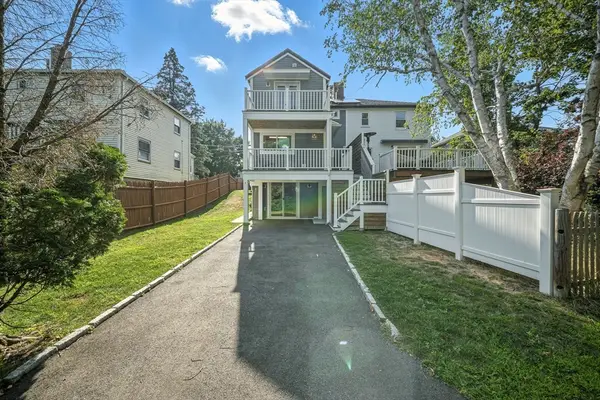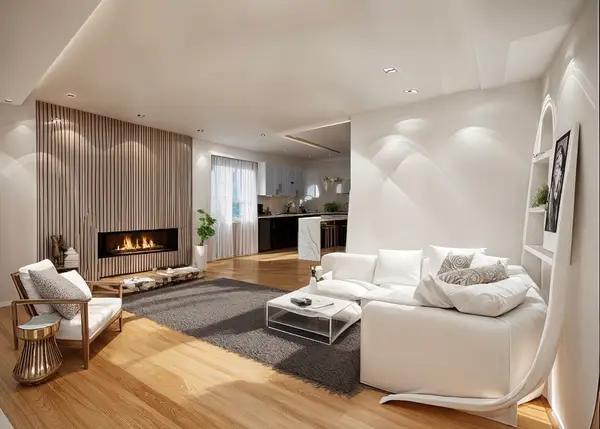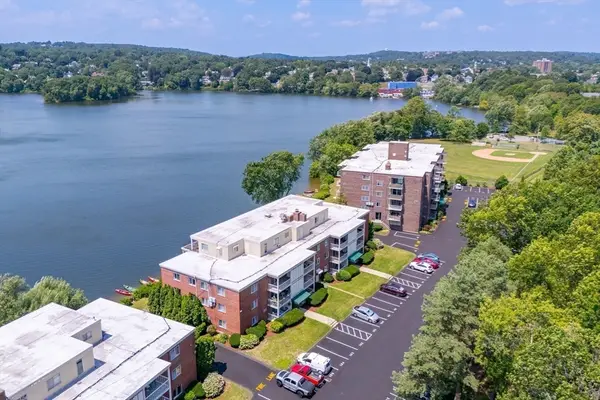109 Crescent Hill Ave, Arlington, MA 02474
Local realty services provided by:ERA Key Realty Services



109 Crescent Hill Ave,Arlington, MA 02474
$1,895,000
- 4 Beds
- 3 Baths
- 3,170 sq. ft.
- Single family
- Active
Upcoming open houses
- Fri, Aug 1511:00 am - 12:30 pm
- Sat, Aug 1612:00 pm - 01:30 pm
- Sun, Aug 1712:00 pm - 01:30 pm
Listed by:terry mccarthy
Office:coldwell banker realty - belmont
MLS#:73417402
Source:MLSPIN
Price summary
- Price:$1,895,000
- Price per sq. ft.:$597.79
About this home
Nestled in Arlington's coveted Mt Gilboa neighborhood this stunning home with storybook charm has been thoughtfully redesigned and renovated. Set on a private, flat 15,002 square foot lot this picturesque home custom built in 1911 will captivate you upon entry with its impressive fireplaced living room. No expense spared in chef's kitchen & dining room with custom french doors showcasing the serene yard featuring two patios, pond & large shed. Incredible, bright kitchen boasts huge island, professional grade appliances including induction cook top, double wall ovens, granite counter tops & built in for coffee station. 1/2 bath also on first level. Luxurious primary suite with vaulted ceiling, custom walk in closet and en suite bath with large shower, double sinks and heated floors on the second level. Two additional bedrooms, bonus room, new hall bath & laundry complete this level. LL bedroom/family room with exterior access. Garage. Close to bikepath, shops/dining in Arlington Heights
Contact an agent
Home facts
- Year built:1911
- Listing Id #:73417402
- Updated:August 14, 2025 at 10:28 AM
Rooms and interior
- Bedrooms:4
- Total bathrooms:3
- Full bathrooms:2
- Half bathrooms:1
- Living area:3,170 sq. ft.
Heating and cooling
- Cooling:3 Cooling Zones, Central Air, Dual
- Heating:Forced Air, Natural Gas, Radiant
Structure and exterior
- Roof:Asphalt/Composition Shingles
- Year built:1911
- Building area:3,170 sq. ft.
- Lot area:0.34 Acres
Schools
- High school:Arlington High
- Middle school:Gibbs/Ottoson
- Elementary school:Peirce
Utilities
- Water:Public
- Sewer:Public Sewer
Finances and disclosures
- Price:$1,895,000
- Price per sq. ft.:$597.79
- Tax amount:$13,338 (2025)
New listings near 109 Crescent Hill Ave
- Open Fri, 10:30am to 12pmNew
 $1,100,000Active4 beds 2 baths1,800 sq. ft.
$1,100,000Active4 beds 2 baths1,800 sq. ft.321 Park Avenue, Arlington, MA 02476
MLS# 73417719Listed by: Gibson Sotheby's International Realty - Open Sat, 2 to 3:30pmNew
 $899,000Active3 beds 3 baths1,446 sq. ft.
$899,000Active3 beds 3 baths1,446 sq. ft.83 Sunnyside Ave, Arlington, MA 02474
MLS# 73417273Listed by: RE/MAX Real Estate Center - Open Sat, 10 to 11:30amNew
 $1,225,000Active4 beds 2 baths2,022 sq. ft.
$1,225,000Active4 beds 2 baths2,022 sq. ft.86 Chandler St #86, Arlington, MA 02474
MLS# 73417088Listed by: RE/MAX Encore - New
 $1,450,000Active4 beds 5 baths2,400 sq. ft.
$1,450,000Active4 beds 5 baths2,400 sq. ft.455 Summer St #455, Arlington, MA 02474
MLS# 73416384Listed by: Keeping It Realty - New
 $1,320,000Active4 beds 5 baths2,145 sq. ft.
$1,320,000Active4 beds 5 baths2,145 sq. ft.18 Belknap Street #4, Arlington, MA 02474
MLS# 73416104Listed by: Berkshire Hathaway HomeServices Commonwealth Real Estate - New
 $649,000Active2 beds 1 baths748 sq. ft.
$649,000Active2 beds 1 baths748 sq. ft.54-54A Mary St #1, Arlington, MA 02474
MLS# 73415433Listed by: Cabot Homes, LLC - New
 $429,000Active1 beds 1 baths601 sq. ft.
$429,000Active1 beds 1 baths601 sq. ft.128 Pleasant Street #207, Arlington, MA 02476
MLS# 73414347Listed by: Compass  $1,100,000Active3 beds 3 baths1,971 sq. ft.
$1,100,000Active3 beds 3 baths1,971 sq. ft.72 Hathaway Cir, Arlington, MA 02476
MLS# 73412593Listed by: Leading Edge Real Estate $629,000Active2 beds 1 baths917 sq. ft.
$629,000Active2 beds 1 baths917 sq. ft.30 Hamilton Road #304, Arlington, MA 02474
MLS# 73412609Listed by: LandVest, Inc., Concord

