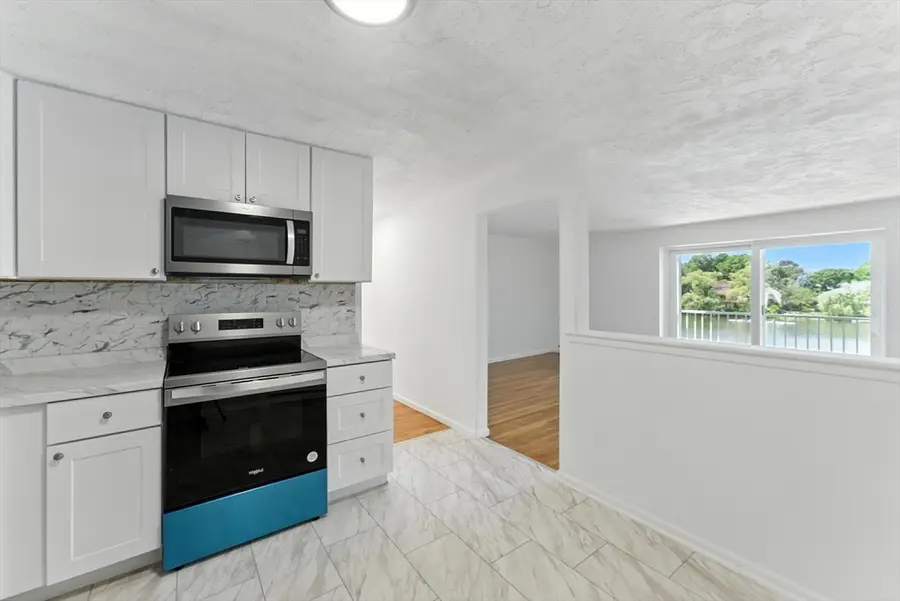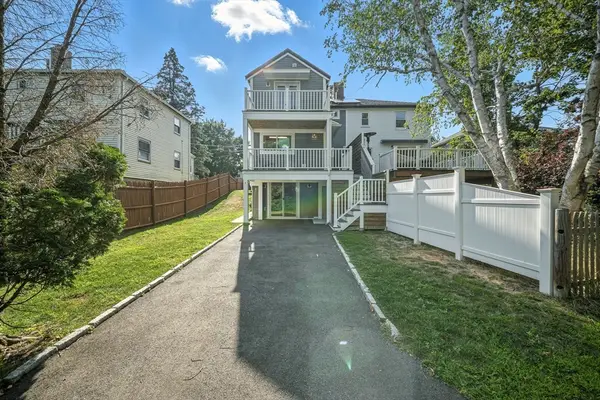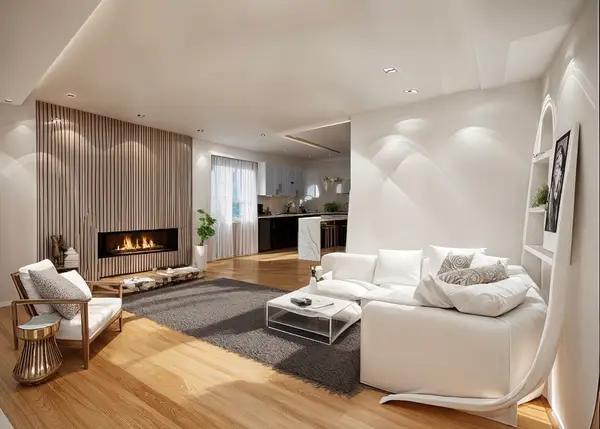30 Hamilton Road #304, Arlington, MA 02474
Local realty services provided by:ERA The Castelo Group



30 Hamilton Road #304,Arlington, MA 02474
$629,000
- 2 Beds
- 1 Baths
- 917 sq. ft.
- Condominium
- Active
Listed by:kristen nowak
Office:landvest, inc., concord
MLS#:73412609
Source:MLSPIN
Price summary
- Price:$629,000
- Price per sq. ft.:$685.93
- Monthly HOA dues:$598
About this home
Welcome to 30 Hamilton Road, Unit 304—a 3rd-floor, 917 sq. ft., 2BR, 1BA condo w/ incredible views of Spy Pond. This bright & inviting home condo features a fully renovated kitchen (July 2025) w/ white shaker-style cabinetry & stainless-steel appliances, hardwood floors in the living and bedroom areas, and a tiled bath. The open living/dining area leads to a private balcony—perfect for morning coffee or relaxing evenings overlooking the pond. Nestled between the Minuteman Bike Trail & the water’s edge, this professionally managed community offers direct access to nature w/ all the convenience of in-town living. Both BR are well-sized, & while the bath awaits your personal touch, it offers a solid layout & great renovation potential. Addt'l amenities include 1 assigned parking space (#28), in-building smart-card laundry, & secure bike & kayak storage. A shared dock lets residents enjoy the pond up close. Easy access to Alewife Station, Route 2, Arlington Center & shopping.
Contact an agent
Home facts
- Year built:1985
- Listing Id #:73412609
- Updated:August 14, 2025 at 10:28 AM
Rooms and interior
- Bedrooms:2
- Total bathrooms:1
- Full bathrooms:1
- Living area:917 sq. ft.
Heating and cooling
- Cooling:1 Cooling Zone, Wall Unit(s)
- Heating:Electric Baseboard
Structure and exterior
- Year built:1985
- Building area:917 sq. ft.
Schools
- High school:Arlington High
- Middle school:Ottoson
- Elementary school:Hardy
Utilities
- Water:Public
- Sewer:Public Sewer
Finances and disclosures
- Price:$629,000
- Price per sq. ft.:$685.93
- Tax amount:$6,309 (2025)
New listings near 30 Hamilton Road #304
- Open Fri, 10:30am to 12pmNew
 $1,100,000Active4 beds 2 baths1,800 sq. ft.
$1,100,000Active4 beds 2 baths1,800 sq. ft.321 Park Avenue, Arlington, MA 02476
MLS# 73417719Listed by: Gibson Sotheby's International Realty - Open Fri, 11am to 12:30pmNew
 $1,895,000Active4 beds 3 baths3,170 sq. ft.
$1,895,000Active4 beds 3 baths3,170 sq. ft.109 Crescent Hill Ave, Arlington, MA 02474
MLS# 73417402Listed by: Coldwell Banker Realty - Belmont - Open Sat, 2 to 3:30pmNew
 $899,000Active3 beds 3 baths1,446 sq. ft.
$899,000Active3 beds 3 baths1,446 sq. ft.83 Sunnyside Ave, Arlington, MA 02474
MLS# 73417273Listed by: RE/MAX Real Estate Center - Open Sat, 10 to 11:30amNew
 $1,225,000Active4 beds 2 baths2,022 sq. ft.
$1,225,000Active4 beds 2 baths2,022 sq. ft.86 Chandler St #86, Arlington, MA 02474
MLS# 73417088Listed by: RE/MAX Encore - New
 $1,450,000Active4 beds 5 baths2,400 sq. ft.
$1,450,000Active4 beds 5 baths2,400 sq. ft.455 Summer St #455, Arlington, MA 02474
MLS# 73416384Listed by: Keeping It Realty - New
 $1,320,000Active4 beds 5 baths2,145 sq. ft.
$1,320,000Active4 beds 5 baths2,145 sq. ft.18 Belknap Street #4, Arlington, MA 02474
MLS# 73416104Listed by: Berkshire Hathaway HomeServices Commonwealth Real Estate - New
 $649,000Active2 beds 1 baths748 sq. ft.
$649,000Active2 beds 1 baths748 sq. ft.54-54A Mary St #1, Arlington, MA 02474
MLS# 73415433Listed by: Cabot Homes, LLC - New
 $429,000Active1 beds 1 baths601 sq. ft.
$429,000Active1 beds 1 baths601 sq. ft.128 Pleasant Street #207, Arlington, MA 02476
MLS# 73414347Listed by: Compass  $1,100,000Active3 beds 3 baths1,971 sq. ft.
$1,100,000Active3 beds 3 baths1,971 sq. ft.72 Hathaway Cir, Arlington, MA 02476
MLS# 73412593Listed by: Leading Edge Real Estate

