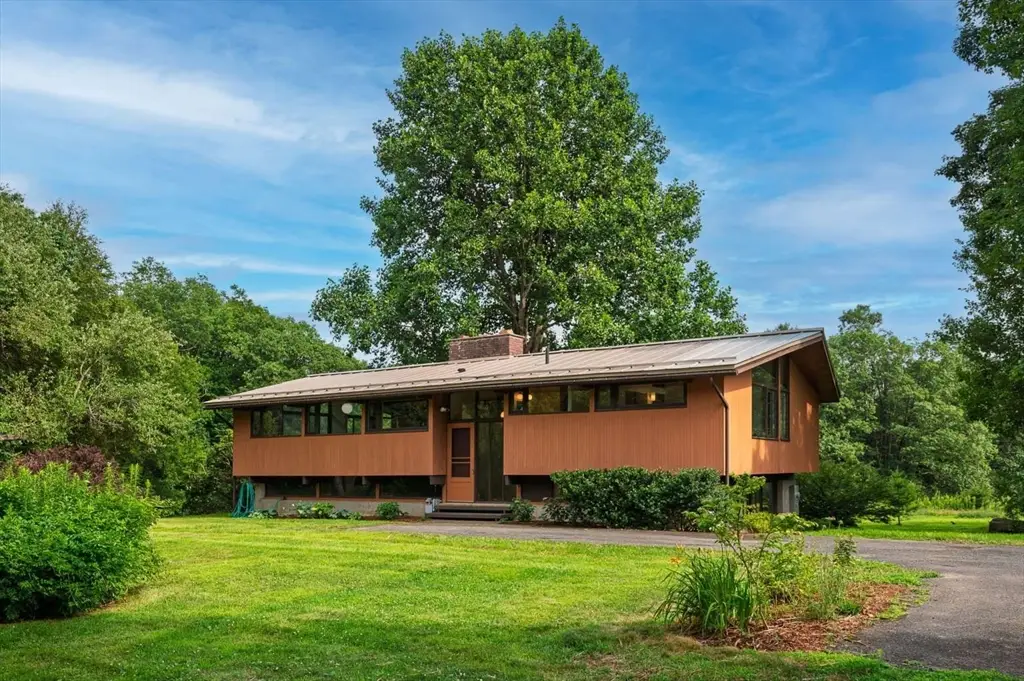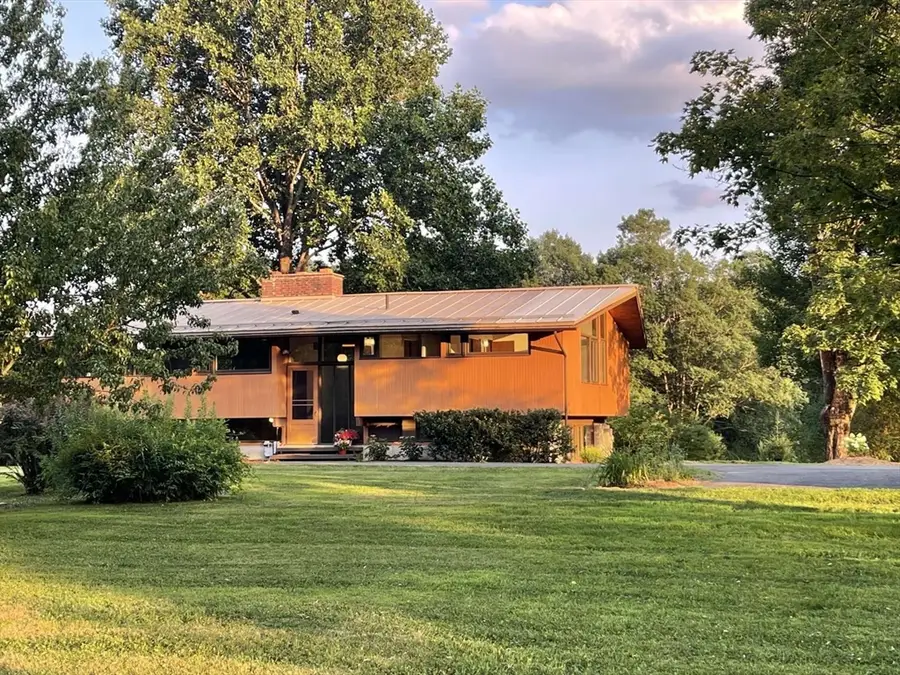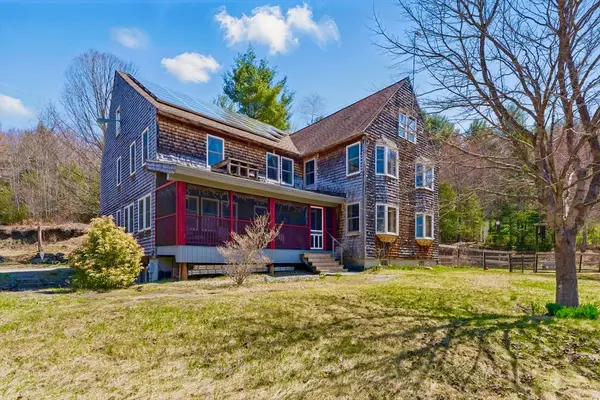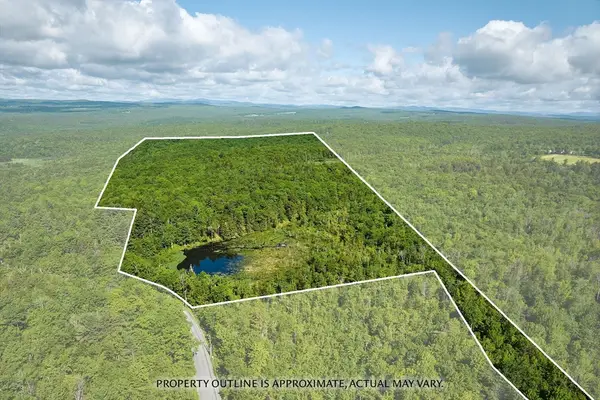581 Pfersick Rd, Ashfield, MA 01330
Local realty services provided by:ERA Key Realty Services



Upcoming open houses
- Fri, Aug 1504:30 pm - 06:00 pm
- Sat, Aug 1609:30 am - 11:00 am
Listed by:jason saphire
Office:www.homezu.com
MLS#:73408581
Source:MLSPIN
Price summary
- Price:$595,575
- Price per sq. ft.:$246.92
About this home
This stunning home blends timeless charm, modern updates, & mountain views. Floor-to-ceiling windows, two cozy fireplaces, & a thoughtful renovation make this property a true gem. Imagine chopping vegetables from the garden while watching robins in the apple trees. Sip morning coffee on the sunny south-facing deck, then unwind in the screened porch as afternoon light filters through—a perfect blend of indoor/outdoor living. Host game nights in the versatile lower-level living area. Create the luxury first-floor suite of your dreams. Solar panels cover electric costs. 2021 Buderus boiler & fiber WiFi offer year-round comfort and ease of remote work. Outfit the gear room for all your storage needs. Fertile soil for gardening & endless recreation make this a truly special find. Minutes to Berkshire East & Northampton, ideally located near centers of Conway, Ashfield, & Shelburne Falls. 2 hr to Boston, 4 hr to NYC. Open house Fri 15th 4:30–6 | Sat 16th 9:30–11. Offers due Wed 20th 5 PM.
Contact an agent
Home facts
- Year built:1975
- Listing Id #:73408581
- Updated:August 14, 2025 at 11:18 AM
Rooms and interior
- Bedrooms:4
- Total bathrooms:2
- Full bathrooms:2
- Living area:2,412 sq. ft.
Heating and cooling
- Heating:Baseboard, Central
Structure and exterior
- Roof:Metal
- Year built:1975
- Building area:2,412 sq. ft.
- Lot area:2 Acres
Schools
- High school:Mohawk Trail
- Middle school:Mohawk Trail
- Elementary school:Sanderson Acad.
Utilities
- Water:Private
- Sewer:Private Sewer
Finances and disclosures
- Price:$595,575
- Price per sq. ft.:$246.92
- Tax amount:$5,650 (2025)
New listings near 581 Pfersick Rd
 $650,000Active3 beds 2 baths3,800 sq. ft.
$650,000Active3 beds 2 baths3,800 sq. ft.688 Bear Swamp Rd., Ashfield, MA 01330
MLS# 73411735Listed by: Joanie Schwartz Real Estate $150,000Active20 Acres
$150,000Active20 Acres0 John Ford Road, Ashfield, MA 01330
MLS# 73403156Listed by: Coldwell Banker Community REALTORS® $150,000Active20.54 Acres
$150,000Active20.54 Acres0 John Ford Road, Ashfield, MA 01330
MLS# 73403157Listed by: Coldwell Banker Community REALTORS® $799,000Active4 beds 3 baths4,044 sq. ft.
$799,000Active4 beds 3 baths4,044 sq. ft.374 Watson Spruce Corner Rd, Ashfield, MA 01330
MLS# 73364670Listed by: 5 College REALTORS® Northampton $189,000Active19.89 Acres
$189,000Active19.89 Acres0 Old Stage Rd, Ashfield, MA 01330
MLS# 73326639Listed by: Coldwell Banker Community REALTORS® Listed by ERA$265,000Active122 Acres
Listed by ERA$265,000Active122 Acres0 Spruce Corner Rd, Ashfield, MA 01330
MLS# 73244975Listed by: Cohn & Company $170,000Active101.97 Acres
$170,000Active101.97 Acres0 Sears Street, Ashfield, MA 01330
MLS# 73373850Listed by: LandVest, Inc., Concord
