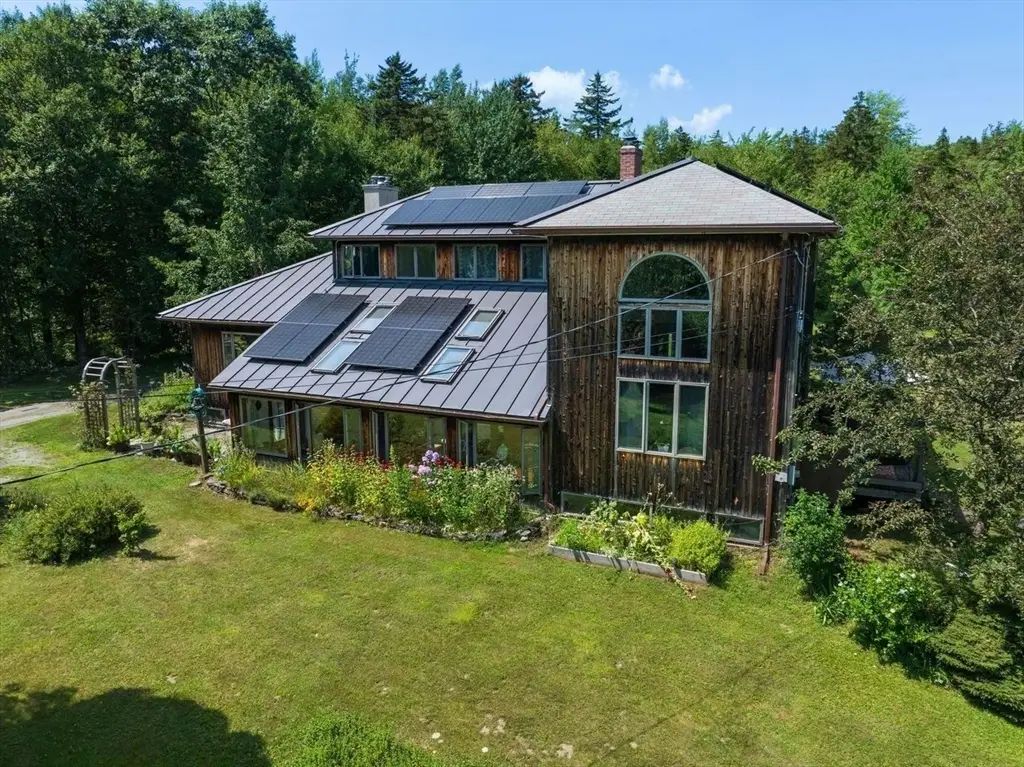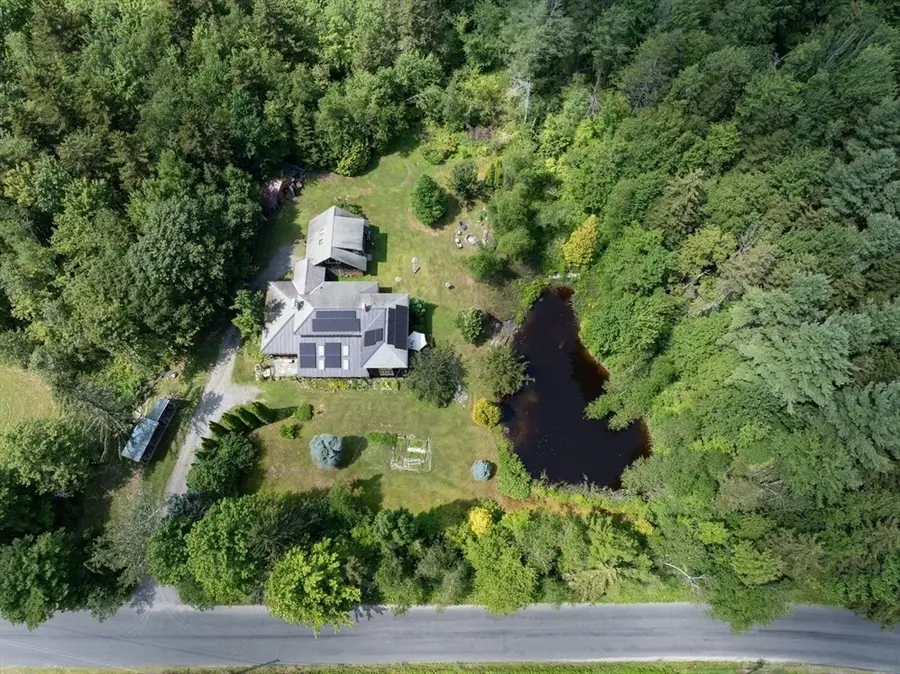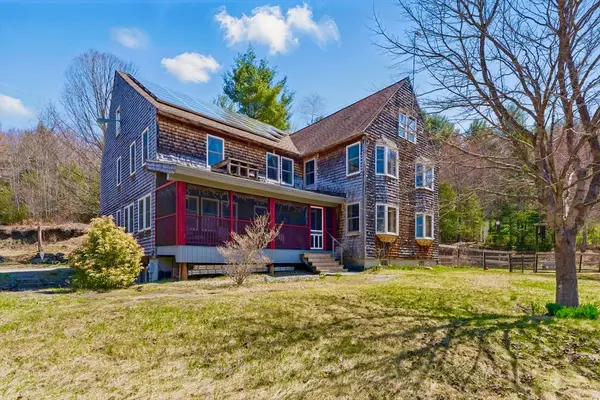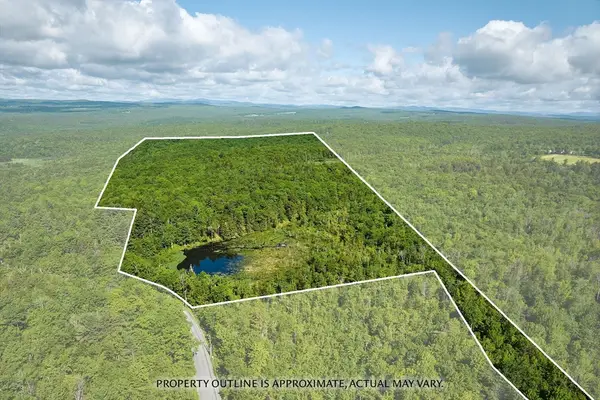688 Bear Swamp Rd., Ashfield, MA 01330
Local realty services provided by:ERA The Castelo Group



688 Bear Swamp Rd.,Ashfield, MA 01330
$650,000
- 3 Beds
- 2 Baths
- 3,800 sq. ft.
- Single family
- Active
Listed by:joanie schwartz
Office:joanie schwartz real estate
MLS#:73411735
Source:MLSPIN
Price summary
- Price:$650,000
- Price per sq. ft.:$171.05
About this home
Exquisitely designed South Facing Contemporary home on a serene country road. Beautiful maple floors throughout and warm wood trim. The 30X14 ft. Solarium provides light and passive solar to the entire house. There are 4 skylights, walls of glass and field stone floors. The main level has a living room w/wood stove or possible bedroom, open Country kitchen connects to the family room which boasts Cathedral ceilings, Palladian windows and sliders to the deck. The dining room has copious closets and built ins. First floor bedroom with full bath and laundry. The second floor offers two additional bedrooms freshly painted and full bath. There is a 22X18 sq.ft. heated studio above the 2 car garage and attached mud room. Huge dry basement of 1800 sq.ft. with studio and workshop. Small frog pond surrounded by nature. New 185 sq.ft. sweet cabin in the woods. New Solar electric + minimal utility costs. Minutes to Lake and restaurants. 20 minutes to Shelburne Falls, 30 to Noho & 40 to Amherst.
Contact an agent
Home facts
- Year built:1990
- Listing Id #:73411735
- Updated:August 14, 2025 at 10:28 AM
Rooms and interior
- Bedrooms:3
- Total bathrooms:2
- Full bathrooms:2
- Living area:3,800 sq. ft.
Heating and cooling
- Heating:Central, Electric Baseboard, Forced Air, Propane, Wood, Wood Stove
Structure and exterior
- Roof:Metal, Shingle
- Year built:1990
- Building area:3,800 sq. ft.
- Lot area:2.94 Acres
Schools
- High school:Mohawk Hs
- Middle school:Mohawk Ms
- Elementary school:Sanderson
Utilities
- Water:Private
- Sewer:Private Sewer
Finances and disclosures
- Price:$650,000
- Price per sq. ft.:$171.05
- Tax amount:$7,290 (2025)
New listings near 688 Bear Swamp Rd.
- Open Fri, 4:30 to 6pm
 $595,575Active4 beds 2 baths2,412 sq. ft.
$595,575Active4 beds 2 baths2,412 sq. ft.581 Pfersick Rd, Ashfield, MA 01330
MLS# 73408581Listed by: www.HomeZu.com  $150,000Active20 Acres
$150,000Active20 Acres0 John Ford Road, Ashfield, MA 01330
MLS# 73403156Listed by: Coldwell Banker Community REALTORS® $150,000Active20.54 Acres
$150,000Active20.54 Acres0 John Ford Road, Ashfield, MA 01330
MLS# 73403157Listed by: Coldwell Banker Community REALTORS® $799,000Active4 beds 3 baths4,044 sq. ft.
$799,000Active4 beds 3 baths4,044 sq. ft.374 Watson Spruce Corner Rd, Ashfield, MA 01330
MLS# 73364670Listed by: 5 College REALTORS® Northampton $189,000Active19.89 Acres
$189,000Active19.89 Acres0 Old Stage Rd, Ashfield, MA 01330
MLS# 73326639Listed by: Coldwell Banker Community REALTORS® Listed by ERA$265,000Active122 Acres
Listed by ERA$265,000Active122 Acres0 Spruce Corner Rd, Ashfield, MA 01330
MLS# 73244975Listed by: Cohn & Company $170,000Active101.97 Acres
$170,000Active101.97 Acres0 Sears Street, Ashfield, MA 01330
MLS# 73373850Listed by: LandVest, Inc., Concord
