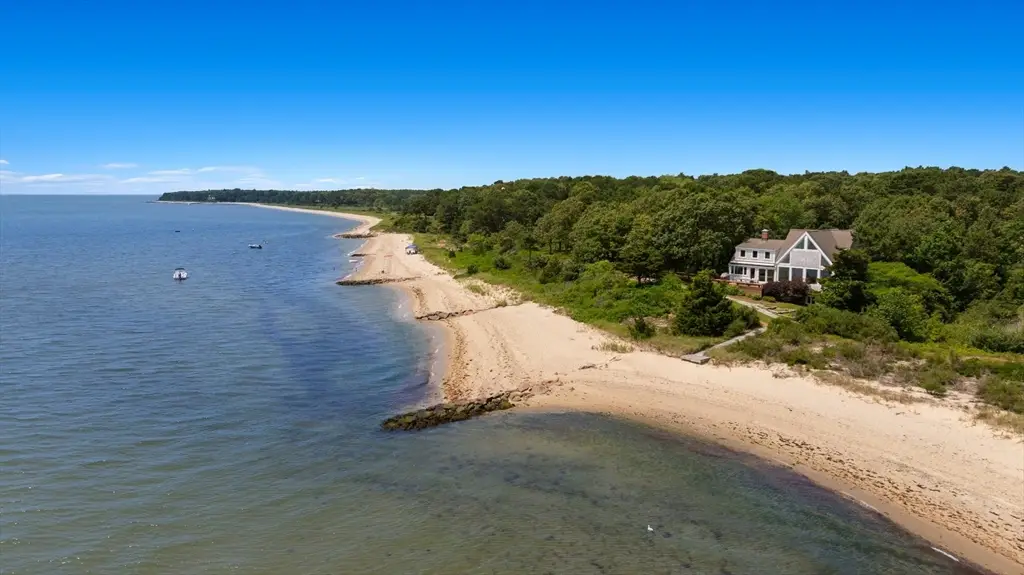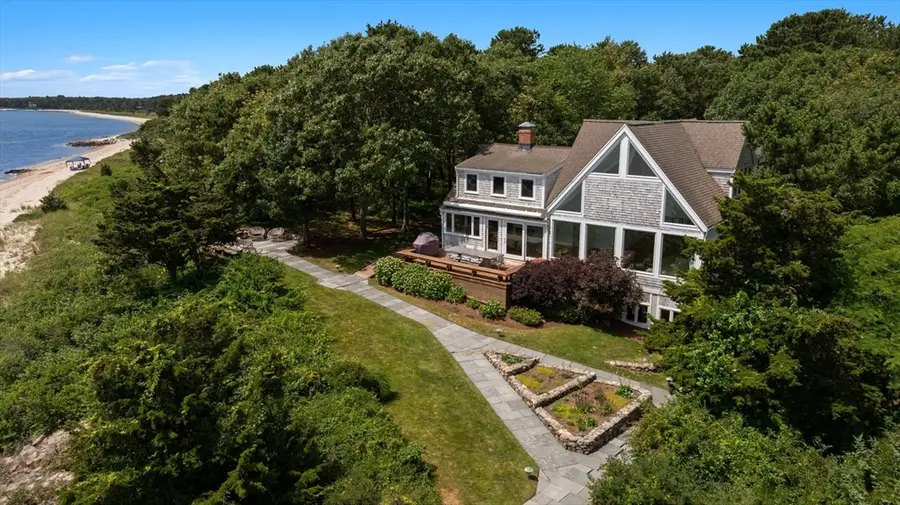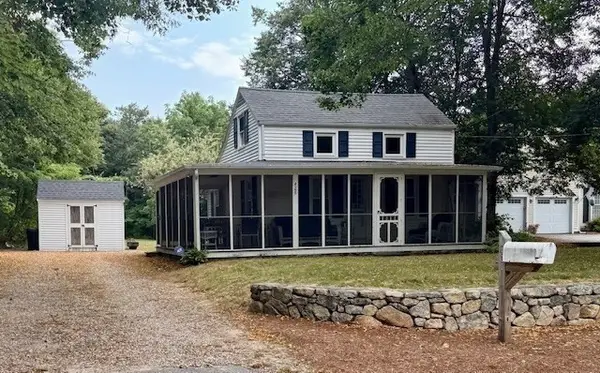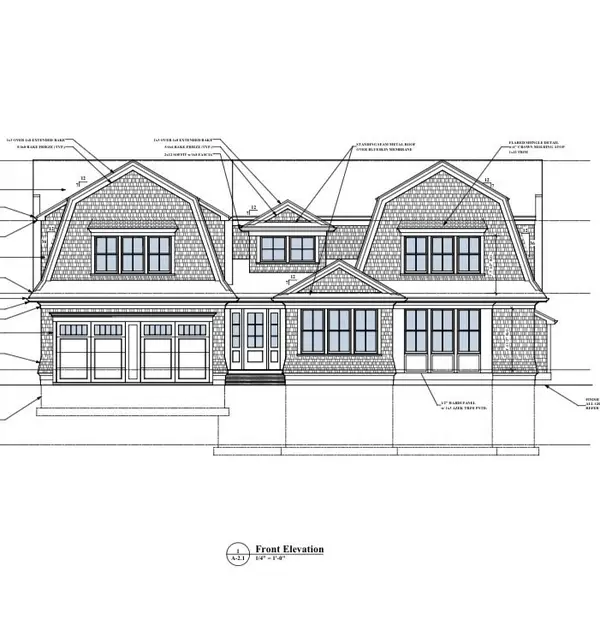1360 Main Street, Barnstable, MA 02635
Local realty services provided by:ERA Key Realty Services



1360 Main Street,Barnstable, MA 02635
$6,500,000
- 5 Beds
- 4 Baths
- 3,044 sq. ft.
- Single family
- Active
Listed by:paul e. grover
Office:berkshire hathaway homeservices robert paul properties
MLS#:73419350
Source:MLSPIN
Price summary
- Price:$6,500,000
- Price per sq. ft.:$2,135.35
About this home
This extraordinary Cotuit beachfront home enjoys sweeping views of Sampsons Island and Nantucket Sound. Minutes from everything the village has to offer, the five-bedroom residence boasts an unrivaled location and lifestyle. Immediately upon entering, panoramic views take center stage, with walls of glass that frame the breathtaking surroundings. The open-concept kitchen, dining, and living areas cater to modern living, while a first-floor primary suite offers the utmost convenience. A seaside deck seamlessly blends indoor and outdoor spaces, perfectly designed for relaxing or al fresco entertaining, while a short path at the end of the lawn leads to one of Cape Cod’s finest stretches of private beach. On the second level, four additional bedrooms make this home an ideal gathering place for family and friends. A finished lower level, currently outfitted as a home gym, offers flexibility for any need.
Contact an agent
Home facts
- Year built:1940
- Listing Id #:73419350
- Updated:August 19, 2025 at 01:48 AM
Rooms and interior
- Bedrooms:5
- Total bathrooms:4
- Full bathrooms:4
- Living area:3,044 sq. ft.
Heating and cooling
- Cooling:Central Air
- Heating:Forced Air
Structure and exterior
- Roof:Shingle
- Year built:1940
- Building area:3,044 sq. ft.
- Lot area:1.57 Acres
Utilities
- Water:Public
- Sewer:Inspection Required For Sale
Finances and disclosures
- Price:$6,500,000
- Price per sq. ft.:$2,135.35
- Tax amount:$31,518 (2025)
New listings near 1360 Main Street
- Open Sat, 12 to 1pmNew
 $679,900Active4 beds 2 baths1,367 sq. ft.
$679,900Active4 beds 2 baths1,367 sq. ft.282 Parker Rd, Barnstable, MA 02668
MLS# 73419358Listed by: RE/MAX Vantage - New
 $725,000Active3 beds 3 baths1,864 sq. ft.
$725,000Active3 beds 3 baths1,864 sq. ft.294 Salt Rock Road, Barnstable, MA 02630
MLS# 73419296Listed by: Compass - New
 $1,795,000Active6 beds 4 baths2,726 sq. ft.
$1,795,000Active6 beds 4 baths2,726 sq. ft.1060 Craigville Beach Rd, Barnstable, MA 02632
MLS# 73418891Listed by: Property Cape Cod - New
 $849,000Active4 beds 1 baths720 sq. ft.
$849,000Active4 beds 1 baths720 sq. ft.428 Main Street, Barnstable, MA 02635
MLS# 73418588Listed by: Coldwell Banker Realty - Boston - New
 $599,900Active4 beds 3 baths2,799 sq. ft.
$599,900Active4 beds 3 baths2,799 sq. ft.4701 Falmouth Rd, Barnstable, MA 02635
MLS# 73418460Listed by: Coldwell Banker Realty - Cotuit - New
 $5,250,000Active5 beds 8 baths6,554 sq. ft.
$5,250,000Active5 beds 8 baths6,554 sq. ft.444 Vineyard, Barnstable, MA 02635
MLS# 73418521Listed by: William Raveis R.E. & Home Services - New
 $675,000Active3 beds 3 baths1,792 sq. ft.
$675,000Active3 beds 3 baths1,792 sq. ft.29 Phinneys Ln, Barnstable, MA 02632
MLS# 73418339Listed by: Keller Williams Realty - New
 $775,000Active3 beds 2 baths1,580 sq. ft.
$775,000Active3 beds 2 baths1,580 sq. ft.166 Carriage Lane, Barnstable, MA 02630
MLS# 73418320Listed by: Coldwell Banker Realty - Plymouth - New
 $3,595,000Active3 beds 5 baths3,447 sq. ft.
$3,595,000Active3 beds 5 baths3,447 sq. ft.640 Poponessett Rd, Barnstable, MA 02635
MLS# 73418094Listed by: SALT Realty Group
