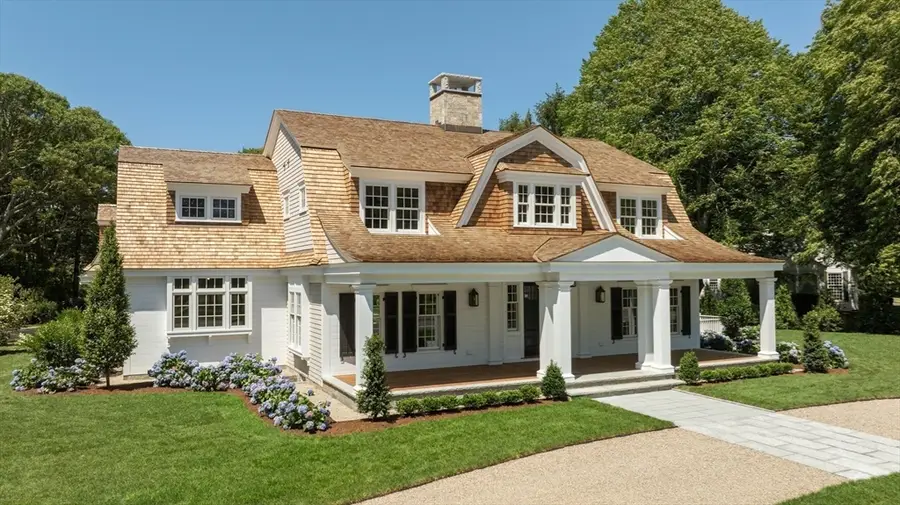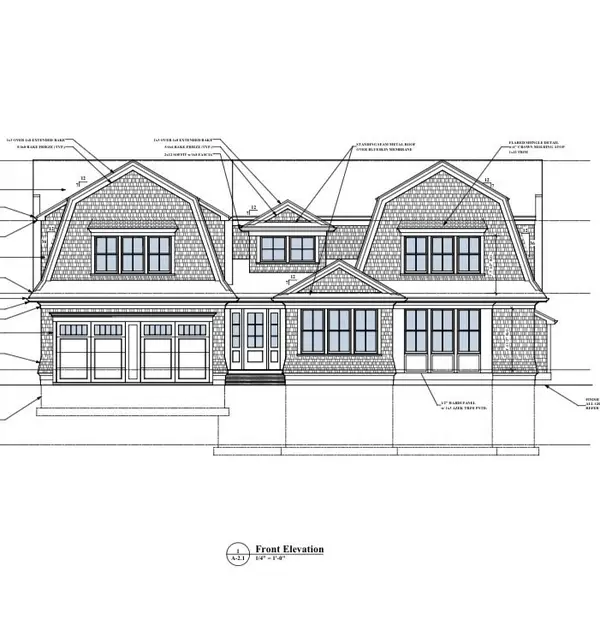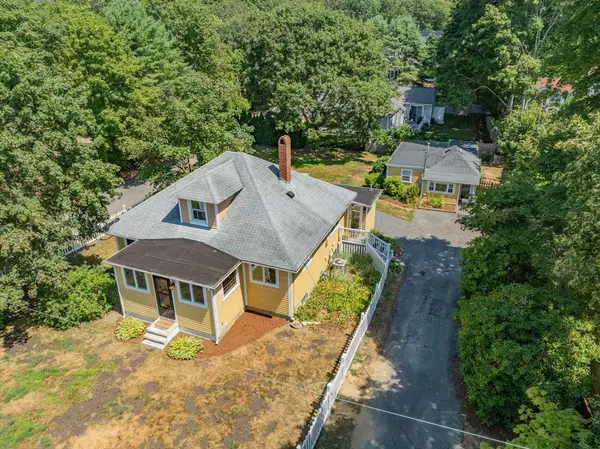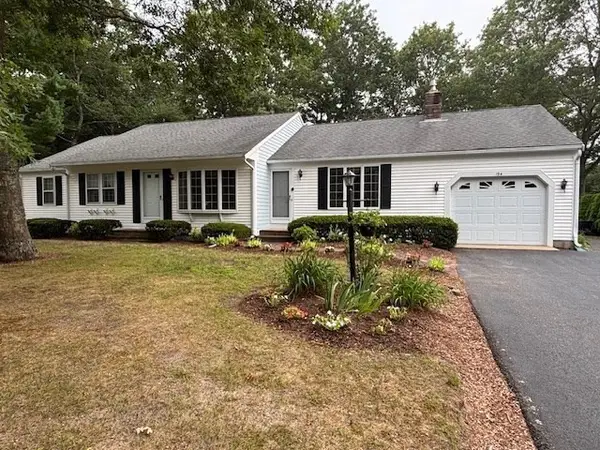20 Grand Island Dr, Barnstable, MA 02655
Local realty services provided by:ERA M. Connie Laplante Real Estate



Listed by:the quirk group
Office:coldwell banker realty - boston
MLS#:73414716
Source:MLSPIN
Price summary
- Price:$8,995,000
- Price per sq. ft.:$1,168.18
- Monthly HOA dues:$375
About this home
Welcome to your brand new custom built 2025 Bayside Built home! Timelessly designed & meticulously crafted, this beautiful home is located in the private gated community of Oyster Harbors. High-end features include: marble tile & counters, Wolf & Subzero appliances, 6" engineered white oak HW floors & trim detail that will simply amaze you. The L-shaped home is positioned perfectly on a large .74 acre lot as it seamlessly blends the home into back yard which includes a gunite pool & hot tub area, a custom built outdoor shower, gas fire pit, & an outdoor kitchen perfect for those gorgeous summer nights on Cape Cod. A few other features added by the builder: a whole house Kohler generator, gas fireplaces, irrigation system, multiple TV's, & a 1-year new construction builder warranty as well as many other top-notch finishes. Located on the 5th hole of the Oyster Harbors Golf Club & only a few miles away from Osterville Main Street & Dowses Beach! Come see your dream home today!
Contact an agent
Home facts
- Year built:2025
- Listing Id #:73414716
- Updated:August 14, 2025 at 10:28 AM
Rooms and interior
- Bedrooms:5
- Total bathrooms:8
- Full bathrooms:6
- Half bathrooms:2
- Living area:7,700 sq. ft.
Heating and cooling
- Cooling:6 Cooling Zones, Central Air
- Heating:Central, Forced Air
Structure and exterior
- Roof:Metal, Wood
- Year built:2025
- Building area:7,700 sq. ft.
- Lot area:0.74 Acres
Utilities
- Water:Public
- Sewer:Private Sewer
Finances and disclosures
- Price:$8,995,000
- Price per sq. ft.:$1,168.18
- Tax amount:$13,738 (2025)
New listings near 20 Grand Island Dr
- New
 $3,595,000Active3 beds 5 baths3,447 sq. ft.
$3,595,000Active3 beds 5 baths3,447 sq. ft.640 Poponessett Rd, Barnstable, MA 02635
MLS# 73418094Listed by: SALT Realty Group - Open Fri, 3 to 5pmNew
 $749,000Active3 beds 2 baths1,544 sq. ft.
$749,000Active3 beds 2 baths1,544 sq. ft.50 Redwood Ln, Barnstable, MA 02601
MLS# 73417862Listed by: William Raveis R.E. & Home Services - New
 $739,000Active3 beds 3 baths1,936 sq. ft.
$739,000Active3 beds 3 baths1,936 sq. ft.25 Naushon Circle, Barnstable, MA 02632
MLS# 73416834Listed by: Decoy Realty LTD - New
 $775,000Active5 beds 2 baths2,187 sq. ft.
$775,000Active5 beds 2 baths2,187 sq. ft.100 River Rd, Barnstable, MA 02648
MLS# 73416706Listed by: Kinlin Grover Compass - New
 $649,000Active5 beds 2 baths1,516 sq. ft.
$649,000Active5 beds 2 baths1,516 sq. ft.270 Old Strawberry Hill Rd, Barnstable, MA 02601
MLS# 73416524Listed by: Margo & Company - Open Sat, 11am to 12:30pmNew
 $819,000Active3 beds 2 baths1,438 sq. ft.
$819,000Active3 beds 2 baths1,438 sq. ft.175 Old Post Rd, Barnstable, MA 02632
MLS# 73415814Listed by: Kinlin Grover Compass - New
 $664,000Active3 beds 2 baths1,592 sq. ft.
$664,000Active3 beds 2 baths1,592 sq. ft.285 Prince Hinckley Rd, Barnstable, MA 02632
MLS# 73415819Listed by: William Raveis R.E. & Home Services - New
 $305,000Active2 beds 2 baths840 sq. ft.
$305,000Active2 beds 2 baths840 sq. ft.800 Bearses Way #4EE, Barnstable, MA 02601
MLS# 73415582Listed by: Tullish & Clancy - New
 $669,900Active3 beds 2 baths1,760 sq. ft.
$669,900Active3 beds 2 baths1,760 sq. ft.194 James Otis Rd, Barnstable, MA 02632
MLS# 73415085Listed by: Tri Town Associates
