38 Beach Plum Hill Rd, Barnstable, MA 02655
Local realty services provided by:Cohn & Company ERA Powered
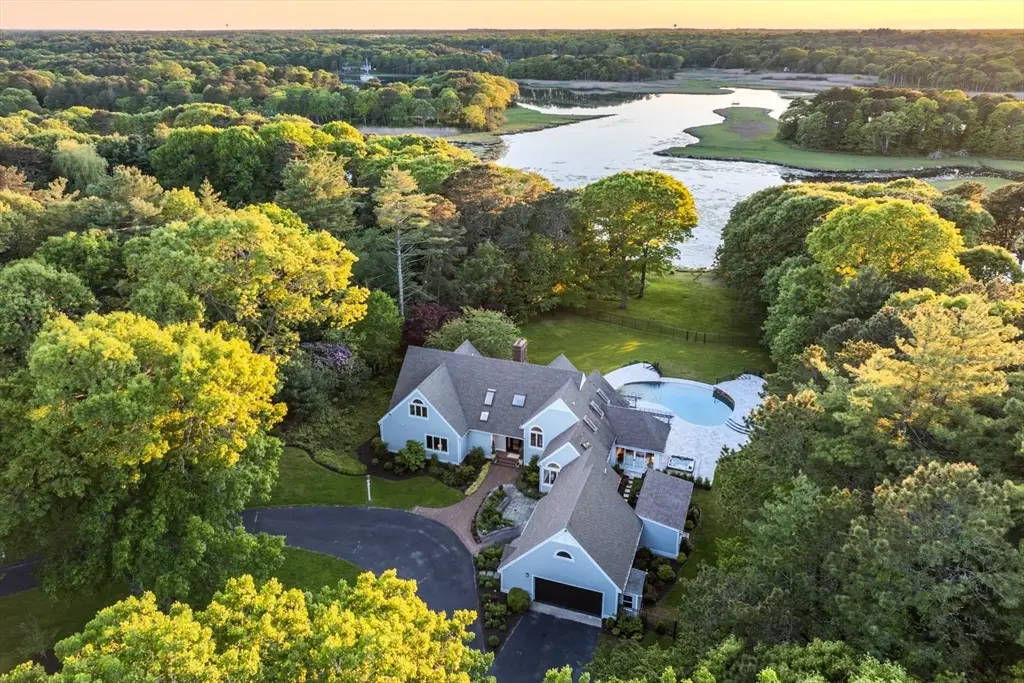

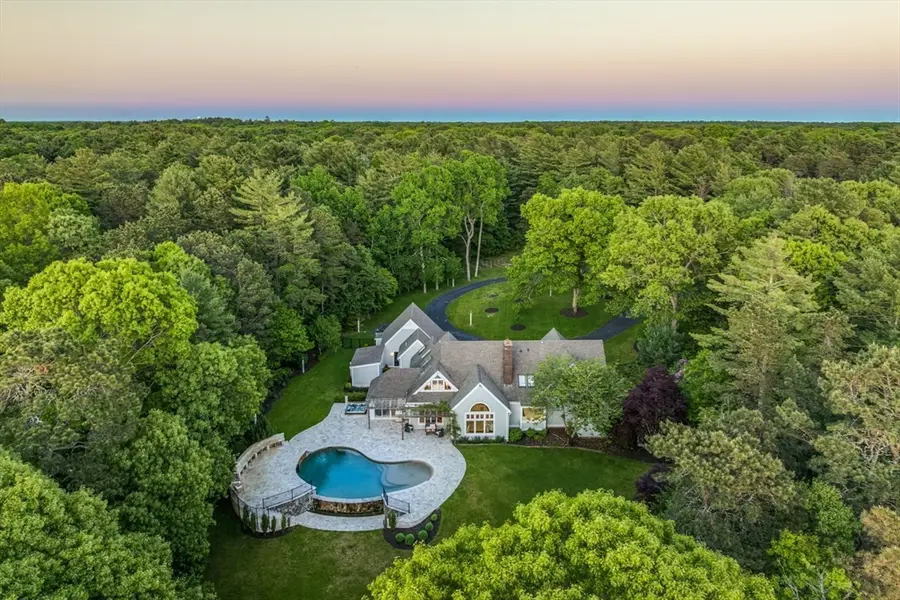
38 Beach Plum Hill Rd,Barnstable, MA 02655
$5,444,000
- 5 Beds
- 5 Baths
- 3,802 sq. ft.
- Single family
- Active
Listed by:guthrie schofield group
Office:berkshire hathaway homeservices robert paul properties
MLS#:73326789
Source:MLSPIN
Price summary
- Price:$5,444,000
- Price per sq. ft.:$1,431.88
- Monthly HOA dues:$33.33
About this home
Nestled in Osterville’s coveted Seapuit enclave, this EB Norris–built estate spans over two acres of serene privacy and limitless potential. From the rolling lawns and infinity pool to its deep-water access on Nantucket Sound, the property offers a rare coastal retreat. Soaring windows flood the interior with natural light, revealing mesmerizing, western-facing sunsets and layered views from every room. The flexible floor plan seamlessly integrates grand entertaining spaces with intimate corners, anchored by a luxurious first-floor primary suite for ultimate comfort. Whether you envision a multi-generational residence or simply desire room to expand, this oasis invites you to craft a lasting Cape Cod legacy. Located mere moments from Osterville’s renowned Main Street, world-class golf, exclusive clubs, and pristine beaches, this estate transcends the ordinary, delivering an extraordinary lifestyle for discerning buyers seeking the very best of Cape Cod living.
Contact an agent
Home facts
- Year built:1985
- Listing Id #:73326789
- Updated:August 14, 2025 at 10:21 AM
Rooms and interior
- Bedrooms:5
- Total bathrooms:5
- Full bathrooms:4
- Half bathrooms:1
- Living area:3,802 sq. ft.
Heating and cooling
- Cooling:Central Air
- Heating:Forced Air, Natural Gas
Structure and exterior
- Year built:1985
- Building area:3,802 sq. ft.
- Lot area:2.61 Acres
Utilities
- Water:Public
- Sewer:Private Sewer
Finances and disclosures
- Price:$5,444,000
- Price per sq. ft.:$1,431.88
- Tax amount:$29,262 (2025)
New listings near 38 Beach Plum Hill Rd
- Open Sat, 10:30am to 12pmNew
 $775,000Active3 beds 2 baths1,580 sq. ft.
$775,000Active3 beds 2 baths1,580 sq. ft.166 Carriage Lane, Barnstable, MA 02630
MLS# 73418320Listed by: Coldwell Banker Realty - Plymouth - New
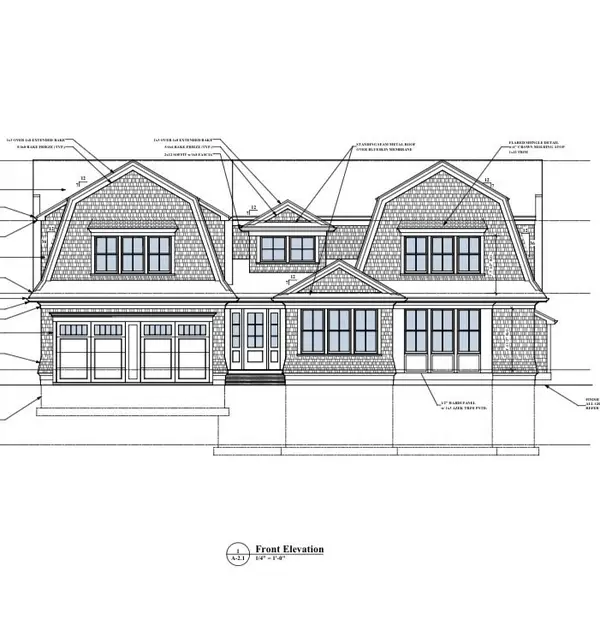 $3,595,000Active3 beds 5 baths3,447 sq. ft.
$3,595,000Active3 beds 5 baths3,447 sq. ft.640 Poponessett Rd, Barnstable, MA 02635
MLS# 73418094Listed by: SALT Realty Group - Open Fri, 3 to 5pmNew
 $749,000Active3 beds 2 baths1,544 sq. ft.
$749,000Active3 beds 2 baths1,544 sq. ft.50 Redwood Ln, Barnstable, MA 02601
MLS# 73417862Listed by: William Raveis R.E. & Home Services - New
 $739,000Active3 beds 3 baths1,936 sq. ft.
$739,000Active3 beds 3 baths1,936 sq. ft.25 Naushon Circle, Barnstable, MA 02632
MLS# 73416834Listed by: Decoy Realty LTD - New
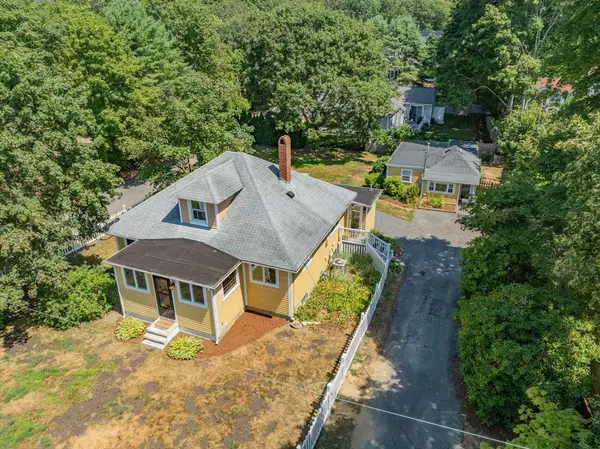 $775,000Active5 beds 2 baths2,187 sq. ft.
$775,000Active5 beds 2 baths2,187 sq. ft.100 River Rd, Barnstable, MA 02648
MLS# 73416706Listed by: Kinlin Grover Compass - New
 $649,000Active5 beds 2 baths1,516 sq. ft.
$649,000Active5 beds 2 baths1,516 sq. ft.270 Old Strawberry Hill Rd, Barnstable, MA 02601
MLS# 73416524Listed by: Margo & Company - Open Sat, 11am to 12:30pmNew
 $819,000Active3 beds 2 baths1,438 sq. ft.
$819,000Active3 beds 2 baths1,438 sq. ft.175 Old Post Rd, Barnstable, MA 02632
MLS# 73415814Listed by: Kinlin Grover Compass - New
 $664,000Active3 beds 2 baths1,592 sq. ft.
$664,000Active3 beds 2 baths1,592 sq. ft.285 Prince Hinckley Rd, Barnstable, MA 02632
MLS# 73415819Listed by: William Raveis R.E. & Home Services - New
 $305,000Active2 beds 2 baths840 sq. ft.
$305,000Active2 beds 2 baths840 sq. ft.800 Bearses Way #4EE, Barnstable, MA 02601
MLS# 73415582Listed by: Tullish & Clancy - New
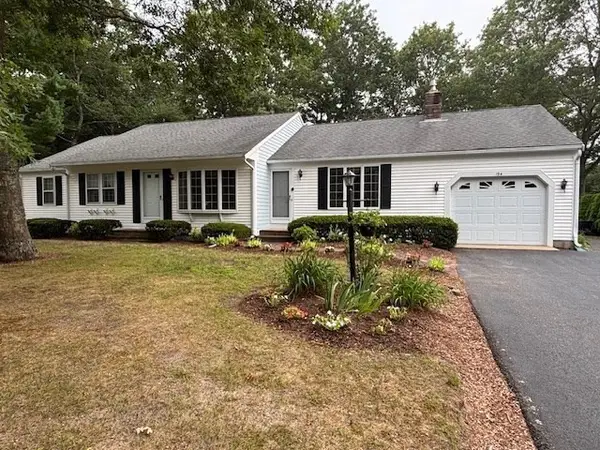 $669,900Active3 beds 2 baths1,760 sq. ft.
$669,900Active3 beds 2 baths1,760 sq. ft.194 James Otis Rd, Barnstable, MA 02632
MLS# 73415085Listed by: Tri Town Associates
