17 Mitchell Grant Way #17, Bedford, MA 01730
Local realty services provided by:ERA Key Realty Services
Listed by:team suzanne and company
Office:compass
MLS#:73428601
Source:MLSPIN
Price summary
- Price:$1,028,000
- Price per sq. ft.:$412.19
- Monthly HOA dues:$1,168
About this home
No need to do a thing when you move to 17 Mitchell Grant! Not only are you part of a gorgeous community of Bedfordshire- where you don't have to mow or shovel- you can move right into this stunning home that has been completely redone! We love the white and bright kitchen, w/ quartz counters, tile backsplash and stainless appliances. Sun fills the attached breakfast room. The nearby Great Room allows room for a huge dining table plus living space- the vaulted ceilings are striking and we can picture cozy fall and winter evenings by the fireplace. In the warmer months there are glass doors to the deck with patio below- great spot to take in the view of the private 9 hole golf course for residents! We also have coveted first floor living here- a beautiful primary suite w/ completely redone private bath. Head upstairs to find 2 more spacious bedrooms and another remodeled bath. The walk out lower level offers more space- flexible w/ possible en-suite bedroom/guest space and family room.
Contact an agent
Home facts
- Year built:1988
- Listing ID #:73428601
- Updated:September 16, 2025 at 03:47 PM
Rooms and interior
- Bedrooms:4
- Total bathrooms:4
- Full bathrooms:3
- Half bathrooms:1
- Living area:2,494 sq. ft.
Heating and cooling
- Cooling:2 Cooling Zones, Central Air
- Heating:Electric Baseboard, Forced Air, Heat Pump, Natural Gas
Structure and exterior
- Roof:Shingle
- Year built:1988
- Building area:2,494 sq. ft.
Schools
- High school:Bedford
- Middle school:John Glenn
- Elementary school:Davis/Lane
Utilities
- Water:Public
- Sewer:Public Sewer
Finances and disclosures
- Price:$1,028,000
- Price per sq. ft.:$412.19
- Tax amount:$9,781 (2025)
New listings near 17 Mitchell Grant Way #17
- New
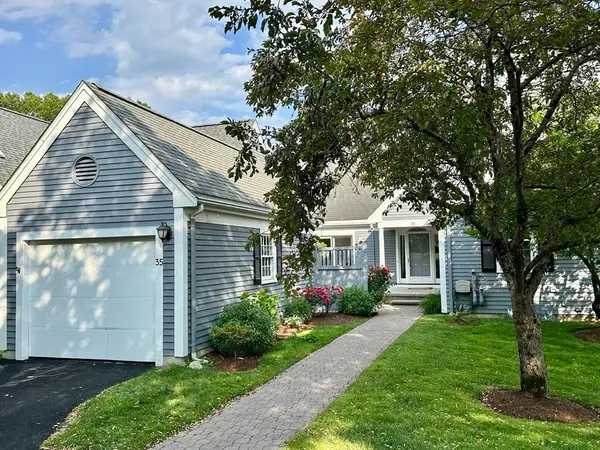 $958,000Active4 beds 4 baths2,575 sq. ft.
$958,000Active4 beds 4 baths2,575 sq. ft.35 Mitchell Grant Way, Bedford, MA 01730
MLS# 73430549Listed by: Coldwell Banker Realty - Lexington - New
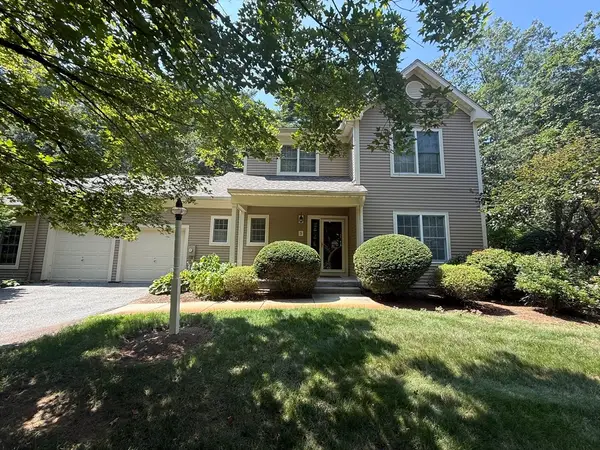 $948,000Active2 beds 3 baths2,157 sq. ft.
$948,000Active2 beds 3 baths2,157 sq. ft.5 Chestnut Ln #5, Bedford, MA 01730
MLS# 73429573Listed by: Compass - New
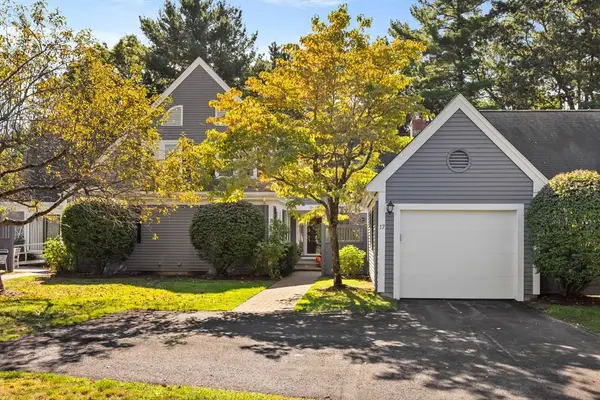 $1,028,000Active4 beds 4 baths2,494 sq. ft.
$1,028,000Active4 beds 4 baths2,494 sq. ft.17 Mitchell Grant Way #17, Bedford, MA 01730
MLS# 73429641Listed by: Compass - New
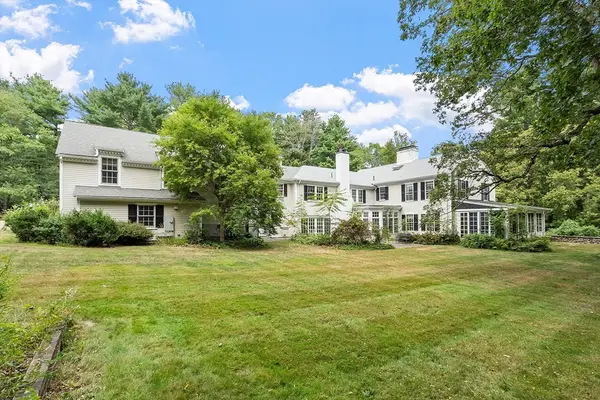 $2,490,000Active5 beds 5 baths6,051 sq. ft.
$2,490,000Active5 beds 5 baths6,051 sq. ft.251A Old Billerica Road, Bedford, MA 01730
MLS# 73429464Listed by: Compass - New
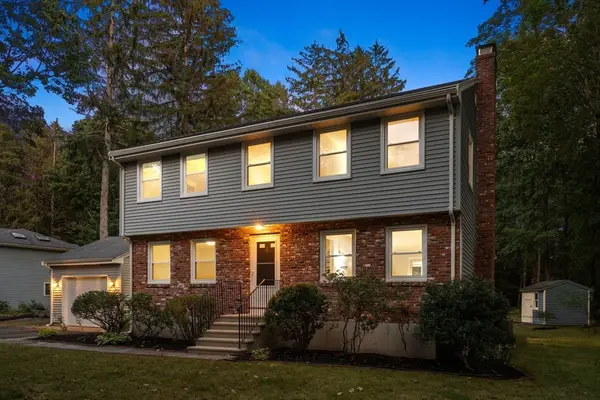 $1,249,000Active4 beds 3 baths2,151 sq. ft.
$1,249,000Active4 beds 3 baths2,151 sq. ft.20 Selfridge Road, Bedford, MA 01730
MLS# 73429461Listed by: Coldwell Banker Realty - Concord - New
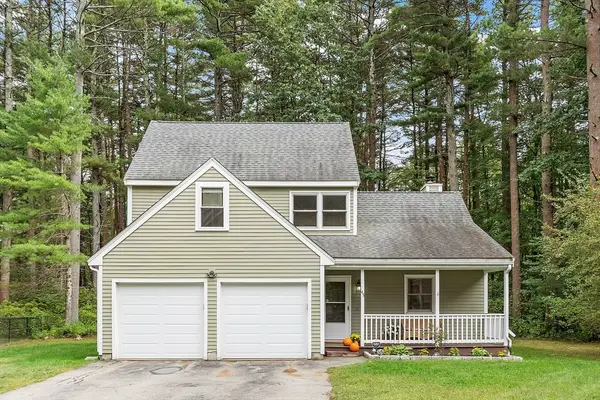 $1,078,000Active3 beds 3 baths2,316 sq. ft.
$1,078,000Active3 beds 3 baths2,316 sq. ft.45 Winterberry Way, Bedford, MA 01730
MLS# 73428856Listed by: Compass - New
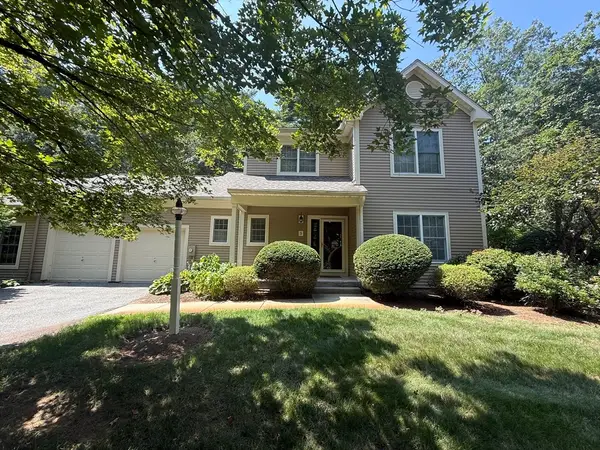 $948,000Active2 beds 3 baths2,157 sq. ft.
$948,000Active2 beds 3 baths2,157 sq. ft.5 Chestnut Ln #5, Bedford, MA 01730
MLS# 73428645Listed by: Compass - New
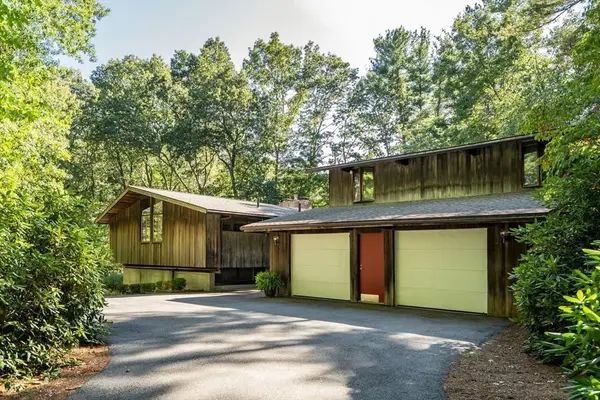 $900,000Active5 beds 3 baths3,530 sq. ft.
$900,000Active5 beds 3 baths3,530 sq. ft.317 Springs Rd, Bedford, MA 01730
MLS# 73427816Listed by: Coldwell Banker Realty - Lexington 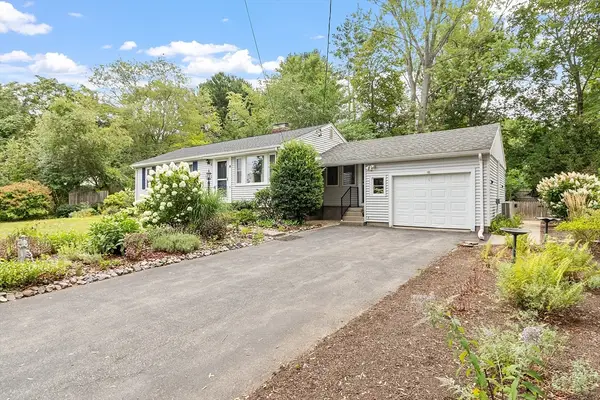 $848,000Active3 beds 2 baths1,722 sq. ft.
$848,000Active3 beds 2 baths1,722 sq. ft.2 Putnam Road, Bedford, MA 01730
MLS# 73425463Listed by: Barrett Sotheby's International Realty
