5 Chestnut Ln #5, Bedford, MA 01730
Local realty services provided by:ERA Hart Sargis-Breen Real Estate
5 Chestnut Ln #5,Bedford, MA 01730
$925,000
- 2 Beds
- 3 Baths
- 2,157 sq. ft.
- Condominium
- Active
Upcoming open houses
- Sat, Nov 0101:00 pm - 02:30 pm
Listed by:team suzanne and company
Office:compass
MLS#:73428645
Source:MLSPIN
Price summary
- Price:$925,000
- Price per sq. ft.:$428.84
- Monthly HOA dues:$1,157
About this home
The moment you pull into Huckins Farm you will know you have arrived at a very special place! Rolling fields, horses in paddocks, and meandering trails define this gorgeous community just west of Boston. Set on this picturesque 294 acres you will find only 164 homes. They live like single families yet enjoy never having to mow your lawn or shovel the driveway again! 5 Chestnut is the popular "Clayton" model and offers highly desirable one floor living! Step in to find a bright and meticulous home. The spacious kitchen has updated stainless appliances, cherry cabinets and fresh paint. Adjacent is the striking great room, with soaring ceilings and open living/dining space. Such an inviting space to curl up by the fire this winter! In nicer weather enjoy the sun porch w/ heat, a nice connection to the private natural surrounding. The primary suite has it's own bathroom and walk in closet. First floor laundry too! Head upstairs to find a great loft/den area, bedroom, full bath and office.
Contact an agent
Home facts
- Year built:1995
- Listing ID #:73428645
- Updated:November 01, 2025 at 10:36 AM
Rooms and interior
- Bedrooms:2
- Total bathrooms:3
- Full bathrooms:2
- Half bathrooms:1
- Living area:2,157 sq. ft.
Heating and cooling
- Cooling:1 Cooling Zone, Central Air
- Heating:Forced Air, Natural Gas
Structure and exterior
- Roof:Shingle
- Year built:1995
- Building area:2,157 sq. ft.
Schools
- High school:Bedford
- Middle school:John Glenn
- Elementary school:Davis/Lane
Utilities
- Water:Public
- Sewer:Public Sewer
Finances and disclosures
- Price:$925,000
- Price per sq. ft.:$428.84
- Tax amount:$10,073 (2025)
New listings near 5 Chestnut Ln #5
- New
 $1,295,000Active4 beds 4 baths2,424 sq. ft.
$1,295,000Active4 beds 4 baths2,424 sq. ft.10 Webber Avenue #3C, Bedford, MA 01730
MLS# 73449095Listed by: Compass - New
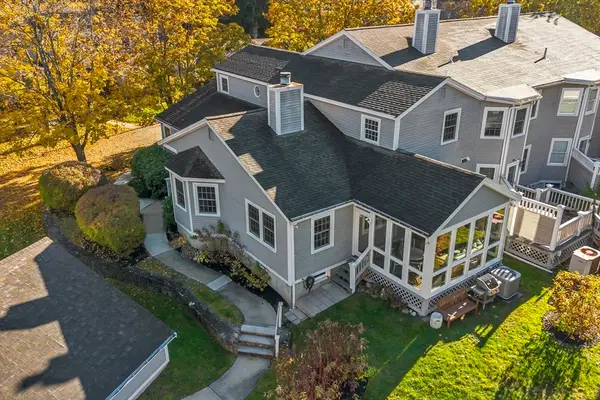 $1,150,000Active3 beds 3 baths3,293 sq. ft.
$1,150,000Active3 beds 3 baths3,293 sq. ft.45 Shawsheen Road #28, Bedford, MA 01730
MLS# 73446969Listed by: Keller Williams Realty-Merrimack - Open Sun, 12:30 to 2pmNew
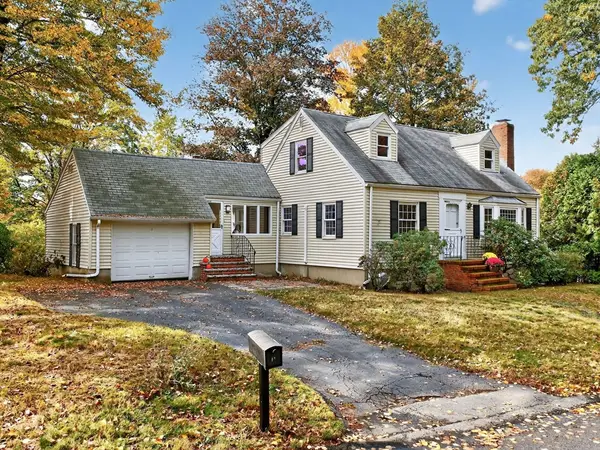 $845,000Active3 beds 2 baths1,547 sq. ft.
$845,000Active3 beds 2 baths1,547 sq. ft.37 Pine St, Bedford, MA 01730
MLS# 73446972Listed by: Keller Williams Realty Cambridge - New
 $1,150,000Active3 beds 3 baths3,293 sq. ft.
$1,150,000Active3 beds 3 baths3,293 sq. ft.45 Shawheen Road #28, Bedford, MA 01730
MLS# 73446818Listed by: Keller Williams Realty-Merrimack - Open Sun, 12:30 to 2pm
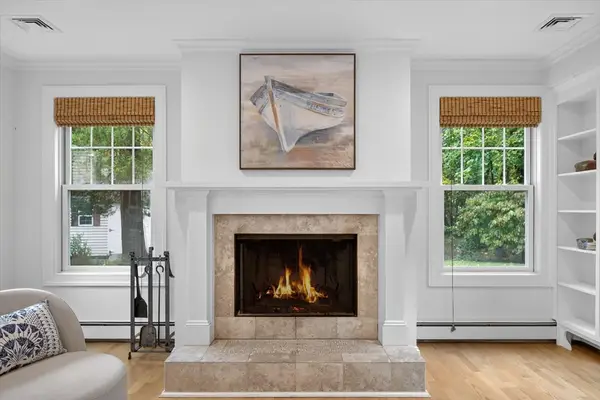 $1,075,000Active3 beds 3 baths2,752 sq. ft.
$1,075,000Active3 beds 3 baths2,752 sq. ft.10 Nickerson Rd, Bedford, MA 01730
MLS# 73444120Listed by: Compass 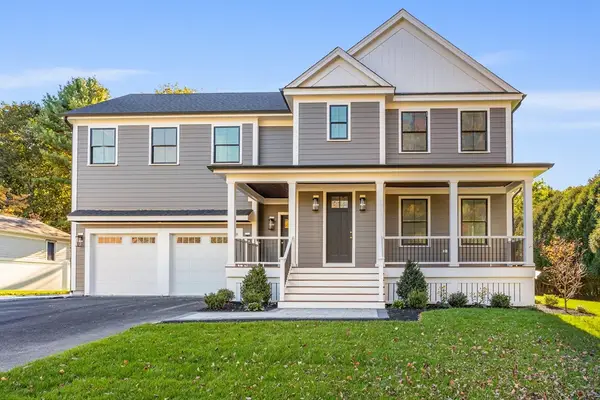 $2,599,900Active6 beds 6 baths5,789 sq. ft.
$2,599,900Active6 beds 6 baths5,789 sq. ft.6 Parker Road, Bedford, MA 01730
MLS# 73443814Listed by: Barrett Sotheby's International Realty- Open Sat, 1 to 2:30pm
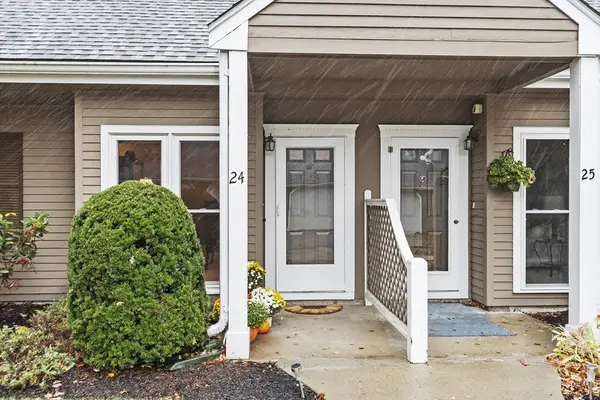 $595,000Active2 beds 2 baths1,454 sq. ft.
$595,000Active2 beds 2 baths1,454 sq. ft.75 Page Road #24, Bedford, MA 01730
MLS# 73443735Listed by: Barrett Sotheby's International Realty 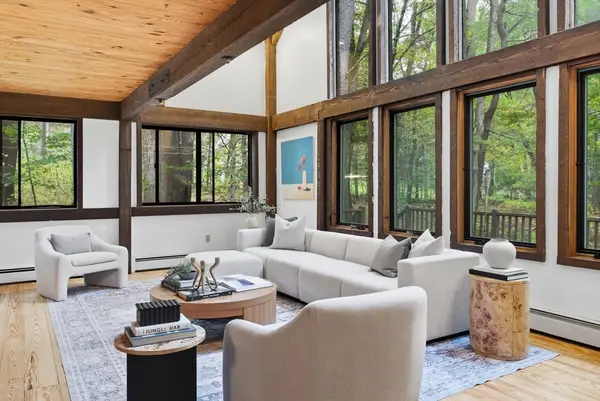 $1,050,000Active5 beds 3 baths2,302 sq. ft.
$1,050,000Active5 beds 3 baths2,302 sq. ft.4 Lantern Lane, Bedford, MA 01730
MLS# 73443344Listed by: Keller Williams Realty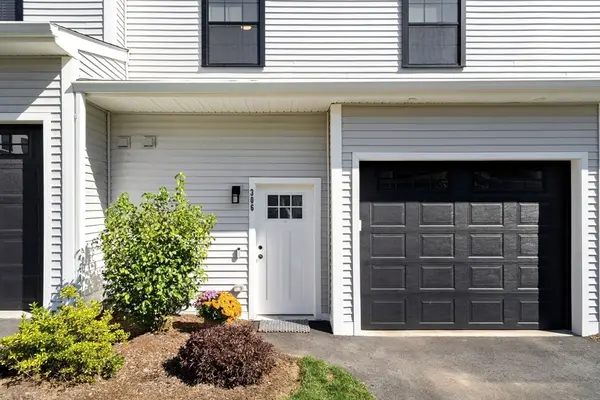 $899,000Active4 beds 3 baths2,646 sq. ft.
$899,000Active4 beds 3 baths2,646 sq. ft.300 Albion Road #306, Bedford, MA 01730
MLS# 73443197Listed by: Coldwell Banker Realty- Open Sun, 11:30am to 1pm
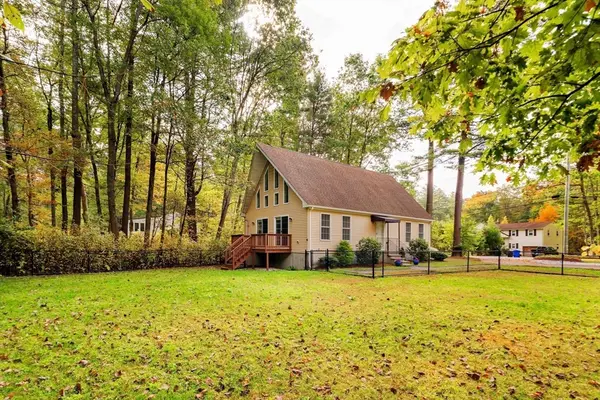 $749,000Active3 beds 1 baths1,904 sq. ft.
$749,000Active3 beds 1 baths1,904 sq. ft.267 Carlisle Road, Bedford, MA 01730
MLS# 73442150Listed by: Compass
