6 Thompsons Farm Way, Beverly, MA 01915
Local realty services provided by:ERA Key Realty Services
6 Thompsons Farm Way,Beverly, MA 01915
$1,400,000
- 5 Beds
- 3 Baths
- 2,901 sq. ft.
- Single family
- Active
Listed by:andrea osbon
Office:j. barrett & company
MLS#:73433837
Source:MLSPIN
Price summary
- Price:$1,400,000
- Price per sq. ft.:$482.59
About this home
6 Thompsons Farm Way, Beverly, presents a remarkable single-family residence in the heart of Beverly. Constructed in 2007, this home offers a wonderful opportunity for those seeking space and refined living. Within this home, you will discover three full bathrooms, designed with both functionality and comfort in mind. The residence features five bedrooms, providing ample private space for rest and rejuvenation. Each bedroom offers a sanctuary from the outside world, a personal haven. The two-car garage presents a secure and sheltered space for vehicles. With 2901 square feet of living area, this home provides a generous interior space to accommodate a variety of lifestyles. Partially finished basement, perfect for the home work out area, home shop for those projects that need your attention. Great room over the garage perfect for the kids playroom or a large home office. The level yard is a half acre, large enough for a future pool, a lovely garden area, also a good sized garden shed.
Contact an agent
Home facts
- Year built:2007
- Listing ID #:73433837
- Updated:September 22, 2025 at 03:50 PM
Rooms and interior
- Bedrooms:5
- Total bathrooms:3
- Full bathrooms:3
- Living area:2,901 sq. ft.
Heating and cooling
- Cooling:3 Cooling Zones, Central Air
- Heating:Central, Forced Air
Structure and exterior
- Roof:Shingle
- Year built:2007
- Building area:2,901 sq. ft.
- Lot area:0.52 Acres
Schools
- High school:Beverly High
- Middle school:Beverly Middle
- Elementary school:Cove Elementary
Utilities
- Water:Public
- Sewer:Public Sewer
Finances and disclosures
- Price:$1,400,000
- Price per sq. ft.:$482.59
- Tax amount:$11,300 (2025)
New listings near 6 Thompsons Farm Way
- New
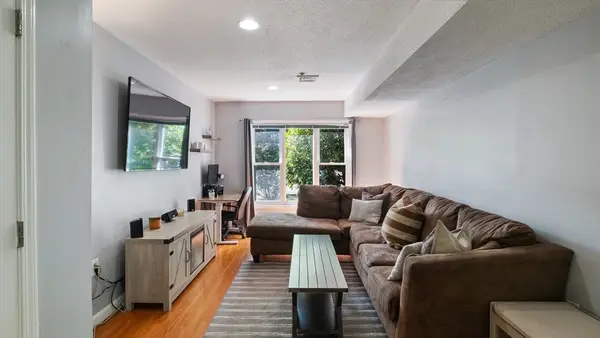 $299,900Active1 beds 1 baths656 sq. ft.
$299,900Active1 beds 1 baths656 sq. ft.4 Duck Pond Rd #218, Beverly, MA 01915
MLS# 73432928Listed by: Coldwell Banker Realty - Lexington - New
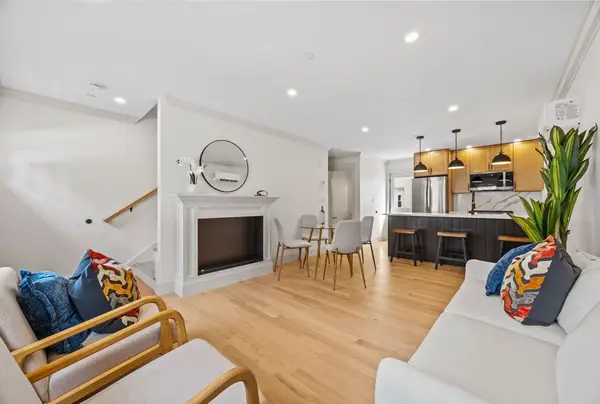 $639,900Active3 beds 3 baths1,160 sq. ft.
$639,900Active3 beds 3 baths1,160 sq. ft.9 Swan St #2, Beverly, MA 01915
MLS# 73432664Listed by: Atlantic Coast Homes,Inc - New
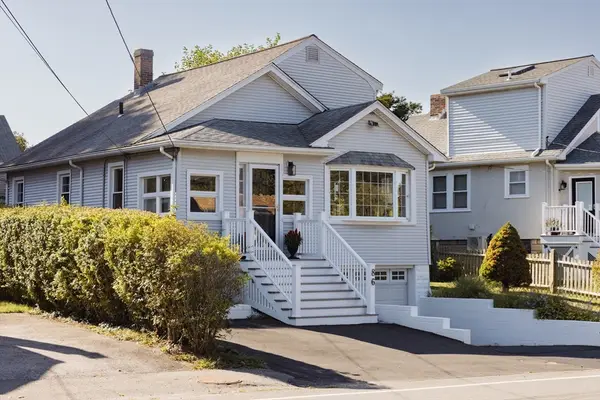 $639,000Active3 beds 1 baths1,320 sq. ft.
$639,000Active3 beds 1 baths1,320 sq. ft.86 Kernwood Ave, Beverly, MA 01915
MLS# 73432486Listed by: Compass - New
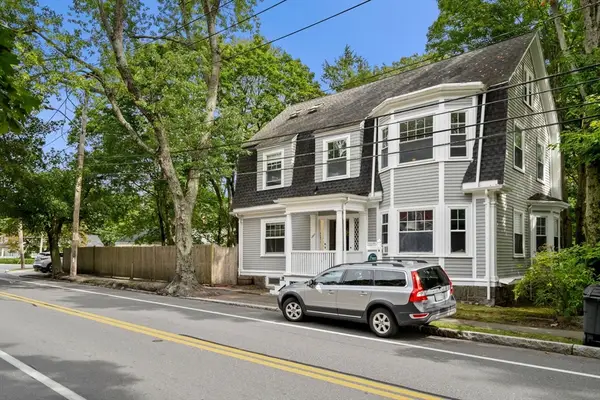 $950,000Active5 beds 3 baths2,889 sq. ft.
$950,000Active5 beds 3 baths2,889 sq. ft.247 Hale St, Beverly, MA 01915
MLS# 73431894Listed by: J. Barrett & Company - New
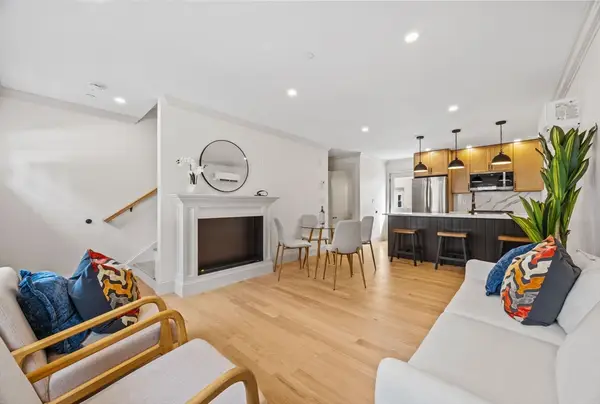 $639,900Active3 beds 3 baths1,160 sq. ft.
$639,900Active3 beds 3 baths1,160 sq. ft.9 Swan St #2, Beverly, MA 01915
MLS# 73431618Listed by: Atlantic Coast Homes,Inc - New
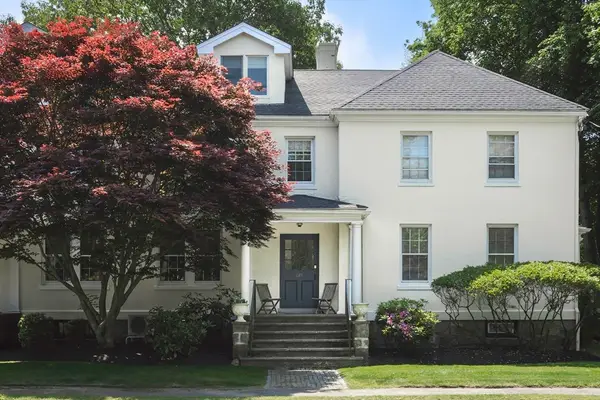 $849,000Active3 beds 2 baths2,017 sq. ft.
$849,000Active3 beds 2 baths2,017 sq. ft.619 Hale Street #4, Beverly, MA 01915
MLS# 73431155Listed by: Gibson Sotheby's International Realty - New
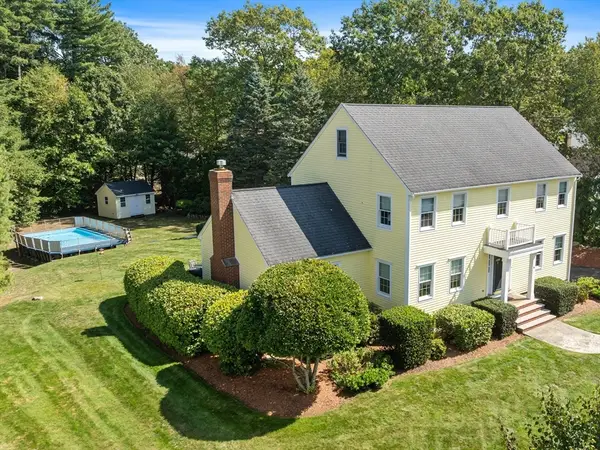 $1,395,000Active4 beds 3 baths3,284 sq. ft.
$1,395,000Active4 beds 3 baths3,284 sq. ft.16 Wentworth Drive, Beverly, MA 01915
MLS# 73431029Listed by: Buckley Realty Group, Inc. - New
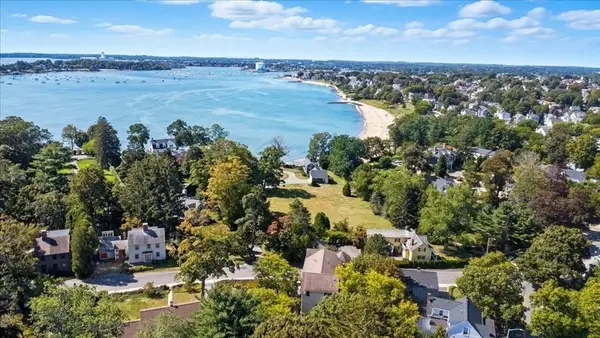 $949,000Active2 beds 2 baths1,689 sq. ft.
$949,000Active2 beds 2 baths1,689 sq. ft.6 Ober St #3, Beverly, MA 01915
MLS# 73431016Listed by: Keller Williams Realty Evolution - New
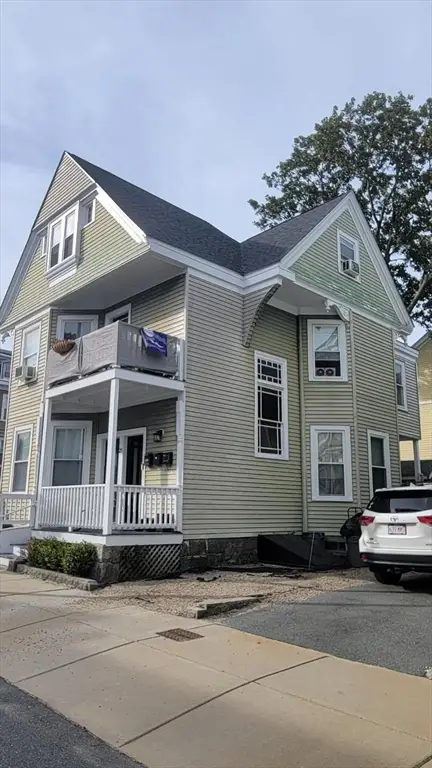 $859,000Active3 beds 3 baths2,237 sq. ft.
$859,000Active3 beds 3 baths2,237 sq. ft.29 Railroad Ave., Beverly, MA 01915
MLS# 73430921Listed by: J. Barrett & Company
