41 Tercentennial Drive, Billerica, MA 01821
Local realty services provided by:ERA Cape Real Estate

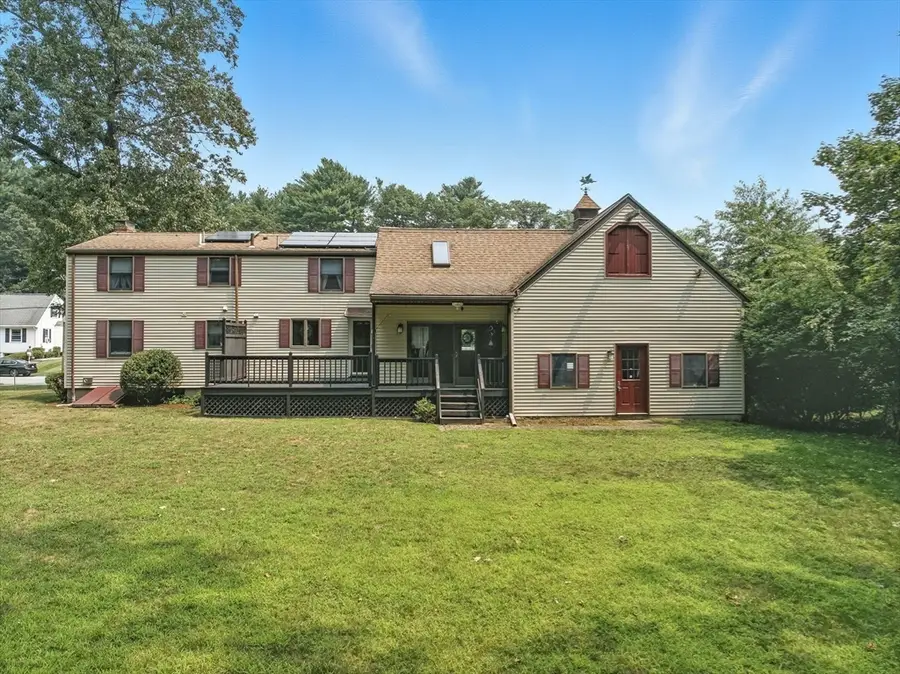
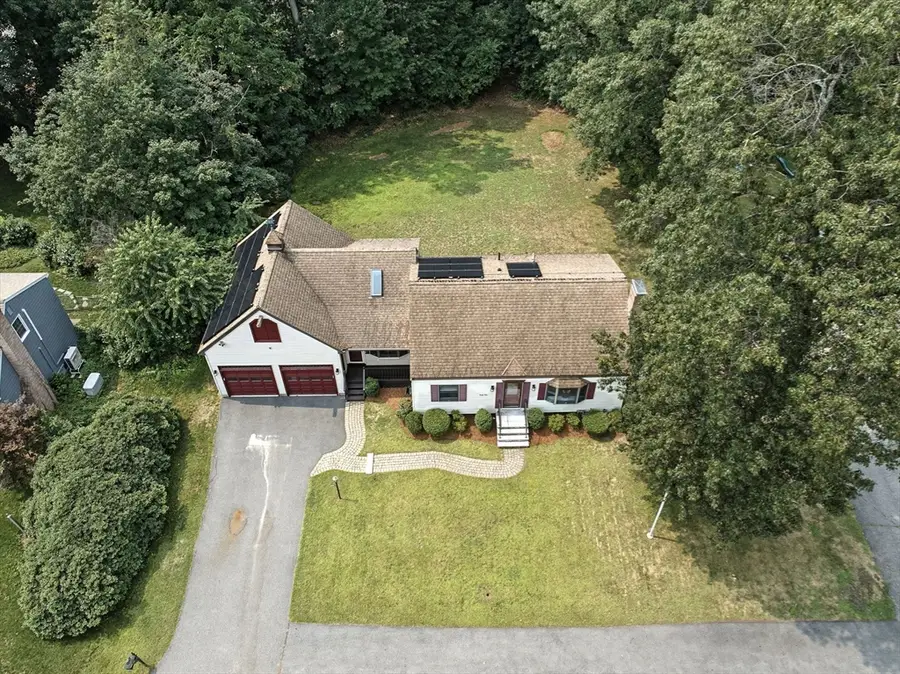
Listed by:jay wilson
Office:keller williams realty boston northwest
MLS#:73414124
Source:MLSPIN
Price summary
- Price:$799,000
- Price per sq. ft.:$439.01
About this home
There's a lot to like about this property! This East Billerica neighborhood is convenient to Billerica Center and offers a level lot, plus an extensive list of improvements! First floor is completely remodeled. Kitchen features VIKING appliances, KRAFT soft-close cabinetry, Quartz counters, eating island for 4 people. Kitchen comfortably opens to front to back Family Room featuring cathedral ceiling, skylights, recessed lighting, and atrium door access to covered porch and adjoining deck, which overlooks the back yard. Two completely remodeled full baths, one on each floor! First floor has hardwood floors, freshly painted walls and ceilings. There are 26 unobtrusive solar panels providing production of electricity credits! Exceptional 23x31 attached garage features 11' ceiling height, workshop area & electrical subpanel; and expansive storage above. Property is move-in condition, impeccably clean.
Contact an agent
Home facts
- Year built:1959
- Listing Id #:73414124
- Updated:August 14, 2025 at 10:28 AM
Rooms and interior
- Bedrooms:3
- Total bathrooms:2
- Full bathrooms:2
- Living area:1,820 sq. ft.
Heating and cooling
- Cooling:2 Cooling Zones, Central Air
- Heating:Baseboard, Natural Gas
Structure and exterior
- Roof:Shingle
- Year built:1959
- Building area:1,820 sq. ft.
- Lot area:0.59 Acres
Schools
- High school:Bmhs
- Middle school:Locke
- Elementary school:Kennedy
Utilities
- Water:Public
- Sewer:Public Sewer
Finances and disclosures
- Price:$799,000
- Price per sq. ft.:$439.01
- Tax amount:$7,023 (2025)
New listings near 41 Tercentennial Drive
- New
 $775,000Active4 beds 2 baths2,188 sq. ft.
$775,000Active4 beds 2 baths2,188 sq. ft.6 Magnolia Ave, Billerica, MA 01821
MLS# 73418306Listed by: LAER Realty Partners - Open Sat, 11am to 1pmNew
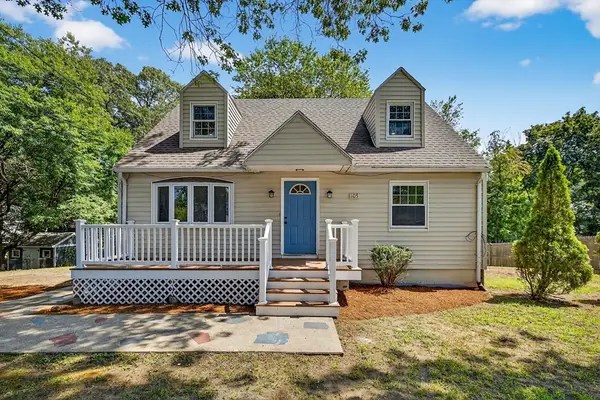 $589,900Active3 beds 2 baths1,586 sq. ft.
$589,900Active3 beds 2 baths1,586 sq. ft.105 Pond Street, Billerica, MA 01821
MLS# 73418105Listed by: Realty One Group Next Level - Open Sat, 11am to 1pmNew
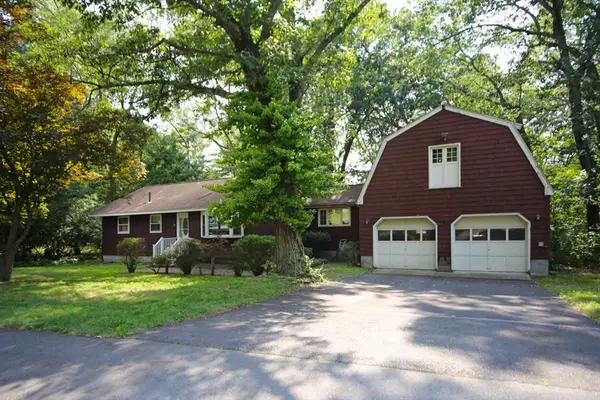 $594,900Active3 beds 1 baths1,214 sq. ft.
$594,900Active3 beds 1 baths1,214 sq. ft.29 Russet Rd, Billerica, MA 01821
MLS# 73417897Listed by: Black Door Realty Group, LLC - Open Fri, 4 to 6pmNew
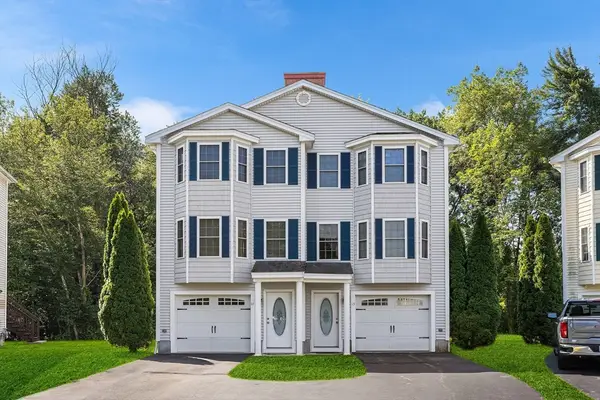 $494,999Active2 beds 2 baths1,700 sq. ft.
$494,999Active2 beds 2 baths1,700 sq. ft.8 Billerica Ave Ext #14, Billerica, MA 01862
MLS# 73417905Listed by: Redfin Corp. - Open Sun, 12 to 2pmNew
 $699,900Active3 beds 2 baths2,377 sq. ft.
$699,900Active3 beds 2 baths2,377 sq. ft.29 Fredrickson Rd, Billerica, MA 01821
MLS# 73417545Listed by: Elite Realty Experts, LLC - Open Sat, 1 to 3pmNew
 $1,250,000Active5 beds 3 baths2,764 sq. ft.
$1,250,000Active5 beds 3 baths2,764 sq. ft.463 Middlesex Turnpike, Billerica, MA 01821
MLS# 73417547Listed by: Woods Real Estate - New
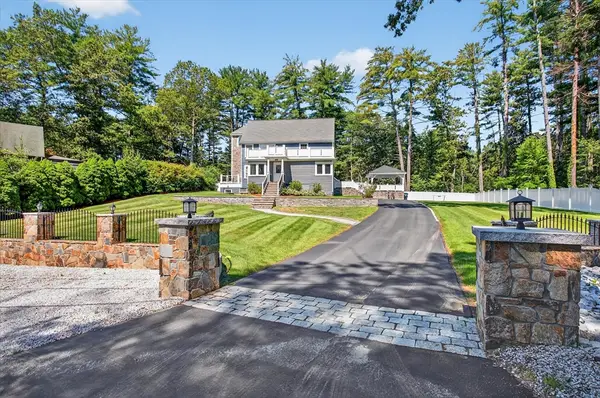 $1,499,900Active7 beds 6 baths4,555 sq. ft.
$1,499,900Active7 beds 6 baths4,555 sq. ft.63 Outlook Rd, Billerica, MA 01862
MLS# 73417143Listed by: Strategy Street - Open Sat, 11:30am to 1pmNew
 $355,000Active2 beds 1 baths741 sq. ft.
$355,000Active2 beds 1 baths741 sq. ft.10 Karen Cir #24, Billerica, MA 01821
MLS# 73417189Listed by: Cityscapes International Realty - Open Sun, 11am to 12:30pmNew
 $399,900Active2 beds 1 baths775 sq. ft.
$399,900Active2 beds 1 baths775 sq. ft.8 Marshall Street, Billerica, MA 01821
MLS# 73417224Listed by: William Raveis R.E. & Home Services - Open Sun, 11am to 1pmNew
 $799,000Active4 beds 2 baths1,800 sq. ft.
$799,000Active4 beds 2 baths1,800 sq. ft.12 Ridgeway Ave #x, Billerica, MA 01821
MLS# 73416702Listed by: Beehive Brokerage
