68 Old Harvard Rd, Bolton, MA 01740
Local realty services provided by:ERA Cape Real Estate
Listed by:cindy curran
Office:keller williams realty north central
MLS#:73429668
Source:MLSPIN
Price summary
- Price:$779,000
- Price per sq. ft.:$300.08
About this home
Classic Cape Cod-style home designed by renowned architect Royal Barry Wills, showcasing timeless New England charm. Set on a country road, this inviting home is framed by stone walls & backs to Bower Springs conservation land w/ scenic trails & ponds. The sprawling fenced-in backyard is perfect for pets or play, w/ a stone patio, deck, shed & side-entry mudroom. Inside, hallmark features include an impressive center chimney fireplace w/ wood stove, custom millwork, wood floors, beamed ceilings & curved garage archways. Featuring a warm country kitchen w/ a brick fireplace, adjacent to the laundry room. Flexible layout offers 1st & 2nd floor main bedroom options plus 4th flex room ideal for an office or nursery. Expansive walk-out lower level w/ kitchen, workshop & handy dog wash station; ideal for pet lovers, hobbyists or multi-generational living. New high-efficiency Presby septic & fresh paint, plus seller improvements: roof, windows, well, oil tank, furnace, fencing, solar & more!
Contact an agent
Home facts
- Year built:1960
- Listing ID #:73429668
- Updated:September 16, 2025 at 01:51 AM
Rooms and interior
- Bedrooms:3
- Total bathrooms:2
- Full bathrooms:2
- Living area:2,596 sq. ft.
Heating and cooling
- Cooling:Ductless, Heat Pump, Window Unit(s)
- Heating:Ductless, Electric Baseboard, Heat Pump, Oil
Structure and exterior
- Roof:Shingle
- Year built:1960
- Building area:2,596 sq. ft.
- Lot area:2.2 Acres
Schools
- High school:Nashoba Reg Hs
- Middle school:Sawyer
- Elementary school:Emerson
Utilities
- Water:Private
- Sewer:Private Sewer
Finances and disclosures
- Price:$779,000
- Price per sq. ft.:$300.08
- Tax amount:$13,416 (2025)
New listings near 68 Old Harvard Rd
- New
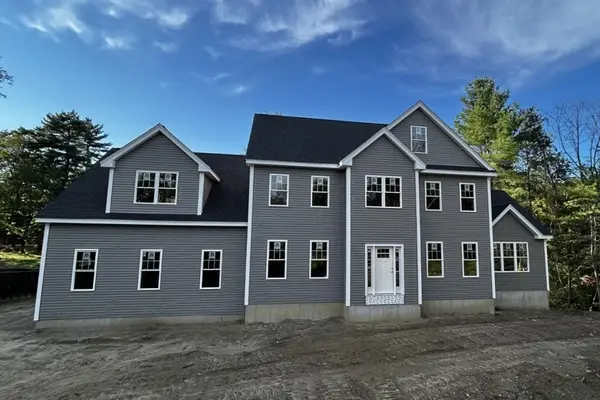 $1,349,900Active4 beds 3 baths4,006 sq. ft.
$1,349,900Active4 beds 3 baths4,006 sq. ft.Lot 3 Old Harvard Road, Bolton, MA 01740
MLS# 73430224Listed by: Keller Williams Realty Boston Northwest - New
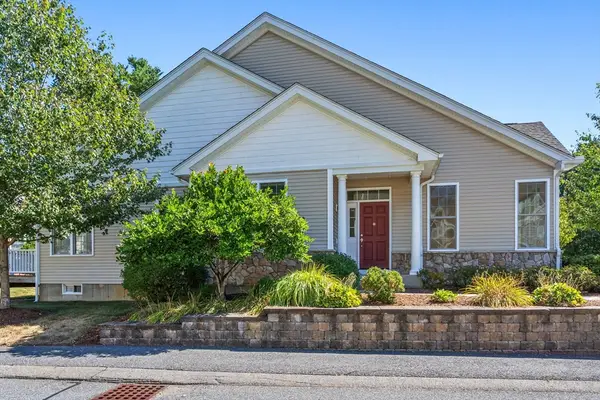 $550,000Active2 beds 2 baths1,612 sq. ft.
$550,000Active2 beds 2 baths1,612 sq. ft.11 Pondside Lane #11, Bolton, MA 01740
MLS# 73428317Listed by: Keller Williams Realty Boston Northwest - New
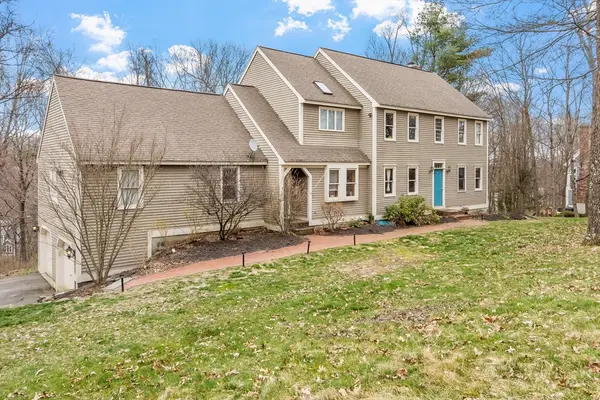 $729,900Active4 beds 4 baths3,872 sq. ft.
$729,900Active4 beds 4 baths3,872 sq. ft.76 Woobly Rd, Bolton, MA 01740
MLS# 73427071Listed by: Coldwell Banker Realty - Framingham - New
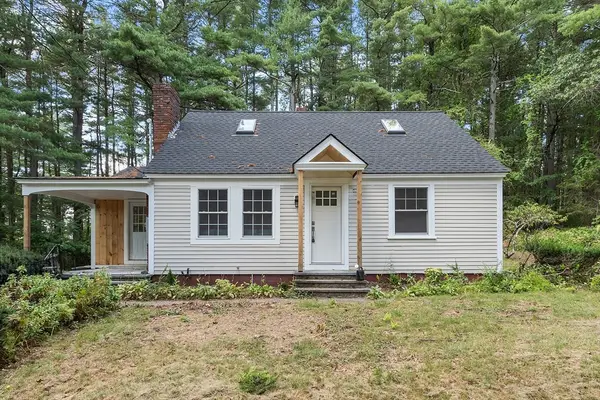 $699,900Active3 beds 3 baths2,000 sq. ft.
$699,900Active3 beds 3 baths2,000 sq. ft.18 Sargent Rd, Bolton, MA 01740
MLS# 73426744Listed by: Fudge Properties 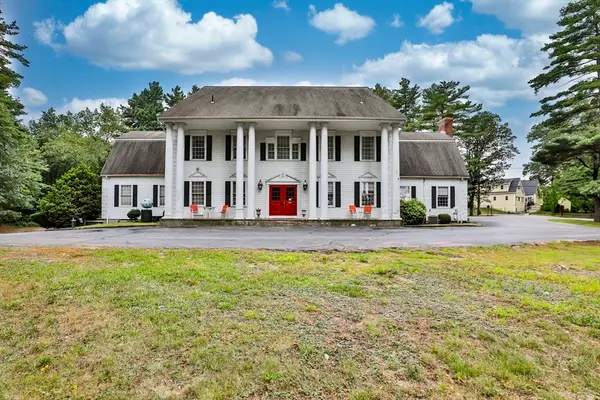 $2,300,000Active5 beds 2 baths5,694 sq. ft.
$2,300,000Active5 beds 2 baths5,694 sq. ft.47 Sugar Road, Bolton, MA 01740
MLS# 73426222Listed by: Keller Williams Realty North Central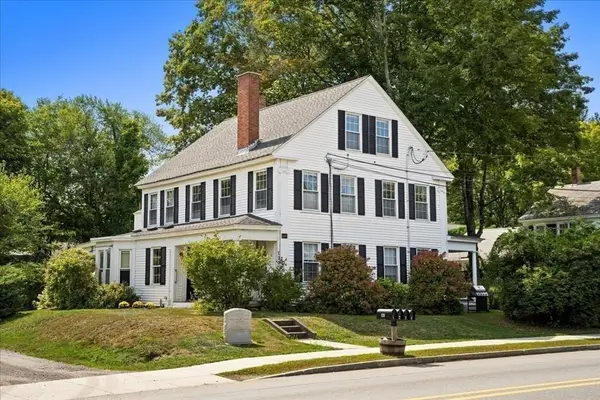 $799,900Active5 beds 5 baths3,623 sq. ft.
$799,900Active5 beds 5 baths3,623 sq. ft.720 Main St, Bolton, MA 01740
MLS# 73424929Listed by: Lamacchia Realty, Inc.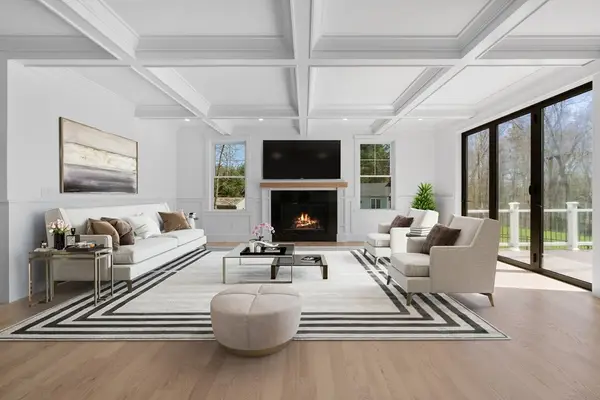 $2,089,000Active4 beds 6 baths5,950 sq. ft.
$2,089,000Active4 beds 6 baths5,950 sq. ft.6A Sanders Lane, Bolton, MA 01740
MLS# 73424168Listed by: JD Advisors, Inc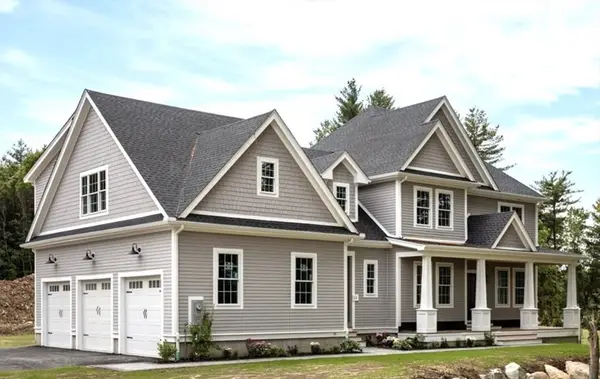 $1,649,000Active4 beds 4 baths3,489 sq. ft.
$1,649,000Active4 beds 4 baths3,489 sq. ft.1A Sanders Lane, Bolton, MA 01740
MLS# 73424169Listed by: JD Advisors, Inc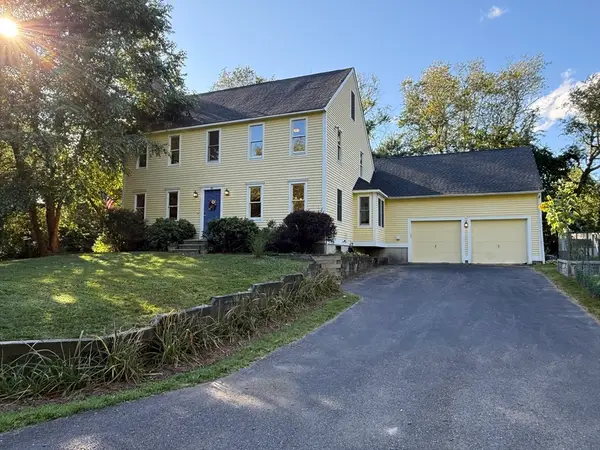 Listed by ERA$770,000Active3 beds 3 baths2,056 sq. ft.
Listed by ERA$770,000Active3 beds 3 baths2,056 sq. ft.291 Harvard Rd, Bolton, MA 01740
MLS# 73423101Listed by: ERA Key Realty Services- Milf
