76 Woobly Rd, Bolton, MA 01740
Local realty services provided by:ERA Hart Sargis-Breen Real Estate
76 Woobly Rd,Bolton, MA 01740
$595,000
- 4 Beds
- 4 Baths
- 3,872 sq. ft.
- Single family
- Active
Listed by:melissa davis
Office:coldwell banker realty - framingham
MLS#:73427071
Source:MLSPIN
Price summary
- Price:$595,000
- Price per sq. ft.:$153.67
About this home
Lender has set new min. bid $595,000! This 4-BR, 3.5-BA home is brimming w/ potential & ready for your creative vision. The main level boasts an open-concept layout, ideal for gatherings. The finished lower level offers flexible space for recreation or extra storage. A separate in-law apt adds even more versatility. Conveniently located near downtown Hudson, Rtes. 9, 20, 290, 495, & Mass Pike. This home sits w/in the sought-after Nashoba Regional school district—where a brand-new high school is currently underway. With a little TLC, this property could become your dream home & a smart investment. Sweat equity never looked so promising! Disclosing: As-is short sale. House is winterized & electricity is off. Arsenic remediation system needed for well. Unsure of age/condition of roof. Grinder pump should be serviced. Woodpecker damage/leak in rear of home, wood rot, potential of mold. Lender requires all offers be submitted through its website & are subj. to lender's review & approval
Contact an agent
Home facts
- Year built:1995
- Listing ID #:73427071
- Updated:November 01, 2025 at 10:36 AM
Rooms and interior
- Bedrooms:4
- Total bathrooms:4
- Full bathrooms:3
- Half bathrooms:1
- Living area:3,872 sq. ft.
Heating and cooling
- Cooling:Window Unit(s)
- Heating:Baseboard, Electric, Oil
Structure and exterior
- Roof:Shingle
- Year built:1995
- Building area:3,872 sq. ft.
- Lot area:1.5 Acres
Schools
- High school:Nashoba Reg Hs
- Middle school:Florence Sawyer
- Elementary school:Florence Sawyer
Utilities
- Water:Private
- Sewer:Public Sewer
Finances and disclosures
- Price:$595,000
- Price per sq. ft.:$153.67
- Tax amount:$14,341 (2025)
New listings near 76 Woobly Rd
- New
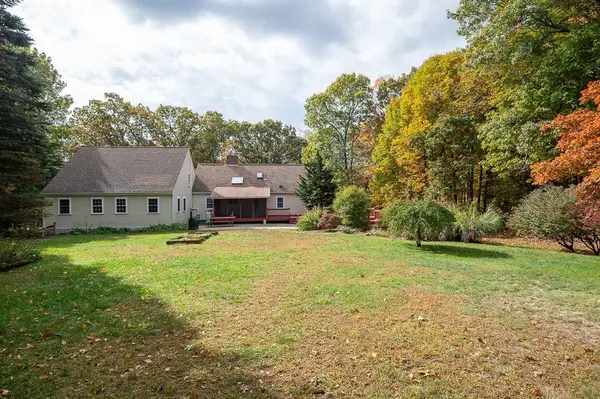 $735,000Active4 beds 3 baths3,007 sq. ft.
$735,000Active4 beds 3 baths3,007 sq. ft.46 Farm Road, Bolton, MA 01740
MLS# 73447739Listed by: Keller Williams Boston Metrowest - Open Sun, 11am to 12:30pmNew
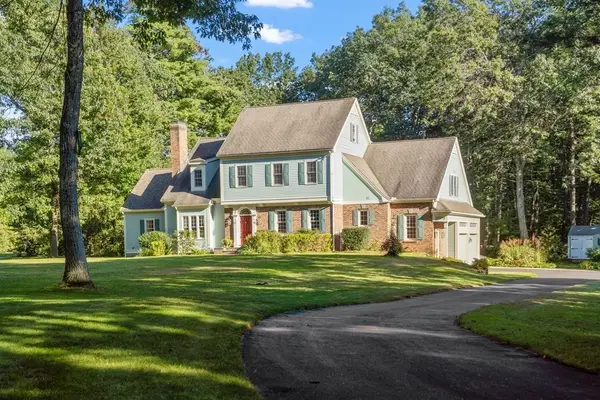 $1,200,000Active4 beds 5 baths4,384 sq. ft.
$1,200,000Active4 beds 5 baths4,384 sq. ft.93 Fox Run Rd, Bolton, MA 01740
MLS# 73447191Listed by: Keller Williams Realty Boston Northwest - Open Sun, 11:30am to 1pm
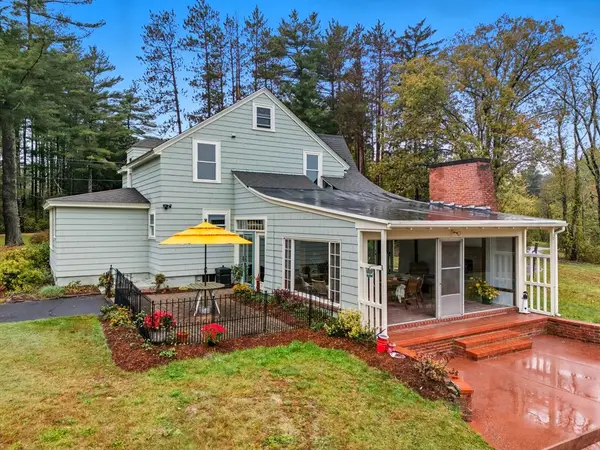 $1,095,000Active3 beds 2 baths1,524 sq. ft.
$1,095,000Active3 beds 2 baths1,524 sq. ft.295 Vaughn Hill Road, Bolton, MA 01740
MLS# 73444625Listed by: Coldwell Banker Realty - Concord 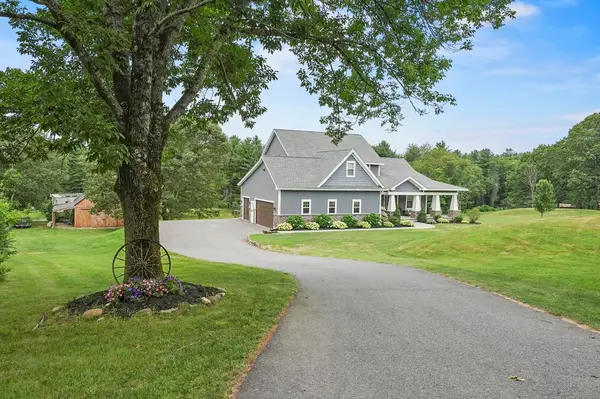 $1,199,000Active4 beds 3 baths2,937 sq. ft.
$1,199,000Active4 beds 3 baths2,937 sq. ft.112 Nourse Rd, Bolton, MA 01740
MLS# 73443726Listed by: Lamacchia Realty, Inc.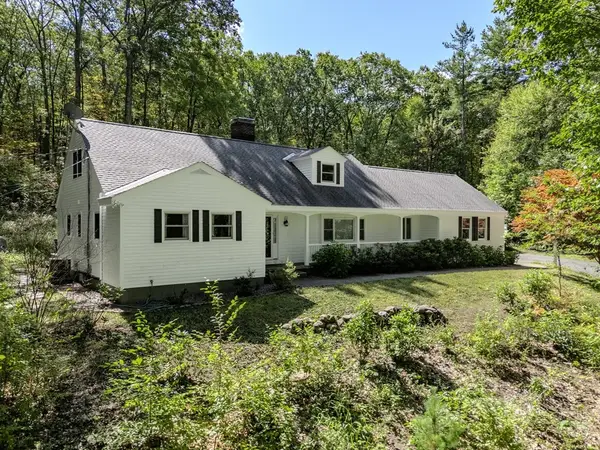 $799,900Active4 beds 3 baths2,542 sq. ft.
$799,900Active4 beds 3 baths2,542 sq. ft.56 Century Mill Rd, Bolton, MA 01740
MLS# 73443660Listed by: Compass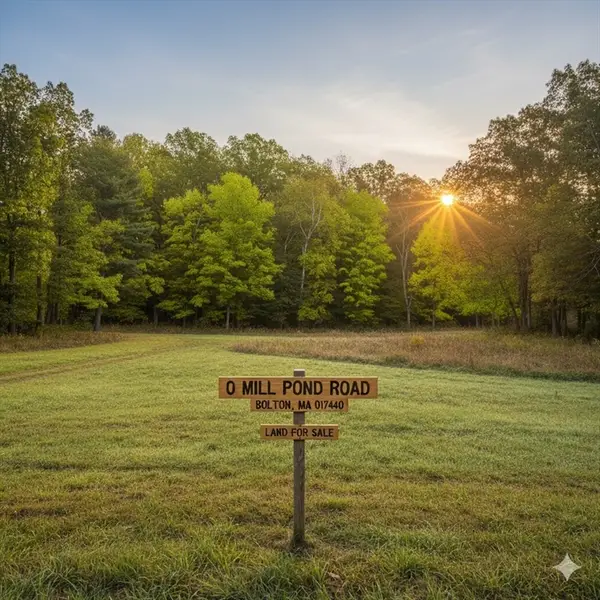 $349,000Active1.78 Acres
$349,000Active1.78 Acres0 Mill Pond Rd, Bolton, MA 01740
MLS# 73442819Listed by: RE/MAX Diverse- Open Sun, 11am to 1pm
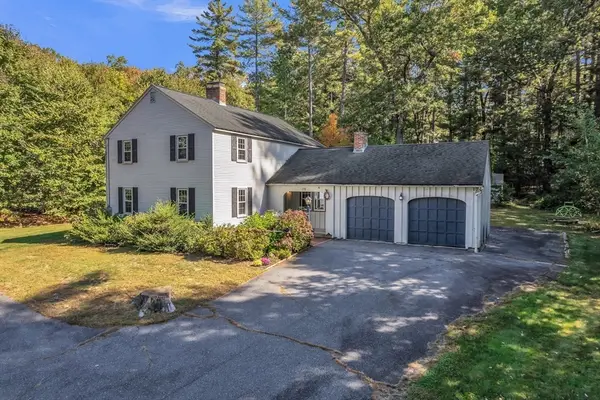 $789,900Active4 beds 2 baths2,021 sq. ft.
$789,900Active4 beds 2 baths2,021 sq. ft.172 Ballville Rd, Bolton, MA 01740
MLS# 73440358Listed by: eXp Realty - Open Sun, 11:30am to 1pm
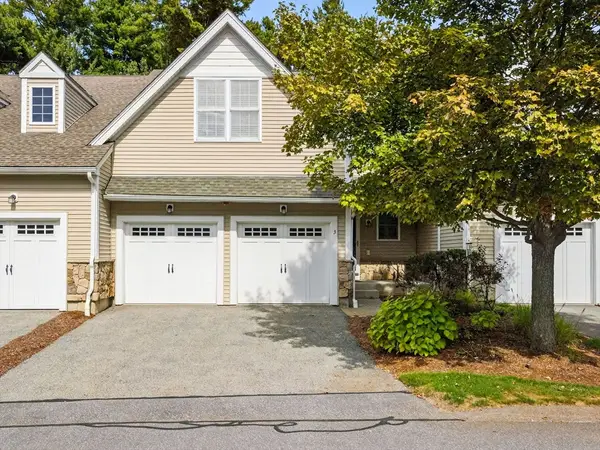 $639,000Active2 beds 3 baths1,821 sq. ft.
$639,000Active2 beds 3 baths1,821 sq. ft.3 Pondside Lane #3, Bolton, MA 01740
MLS# 73437603Listed by: eXp Realty  $389,000Active2.63 Acres
$389,000Active2.63 Acres90 Corn Road, Bolton, MA 01740
MLS# 73433456Listed by: Hazel & Company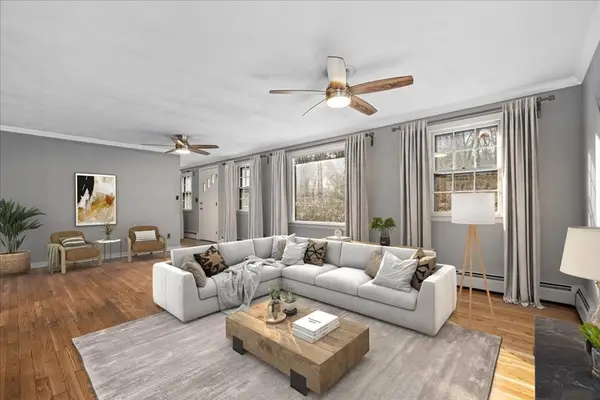 $675,000Active4 beds 3 baths3,389 sq. ft.
$675,000Active4 beds 3 baths3,389 sq. ft.346 Long Hill Road, Bolton, MA 01740
MLS# 73427555Listed by: Berkshire Hathaway HomeServices Commonwealth Real Estate
