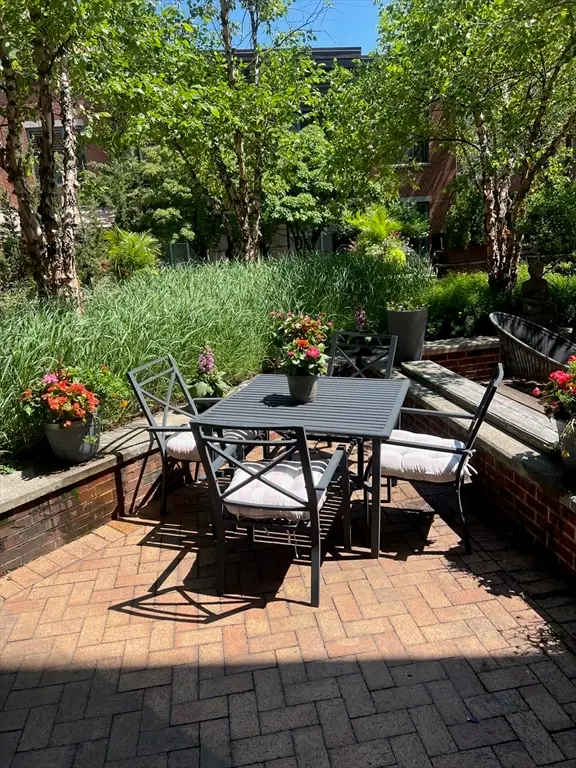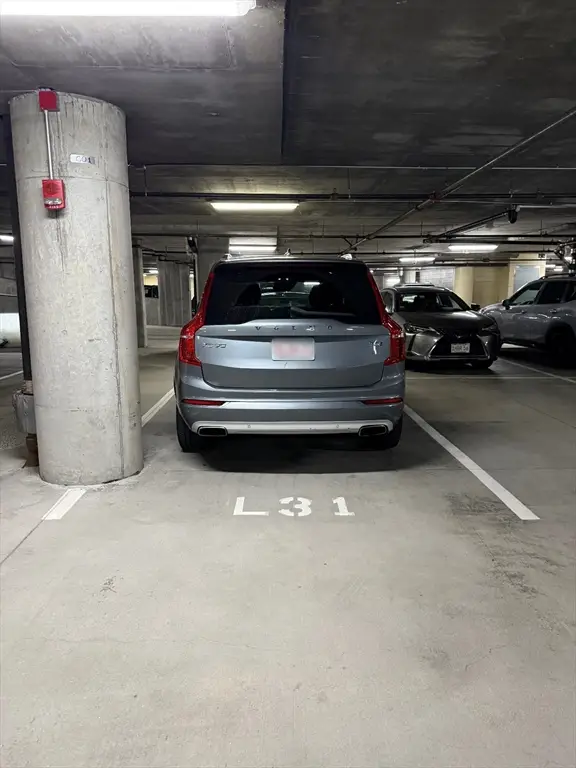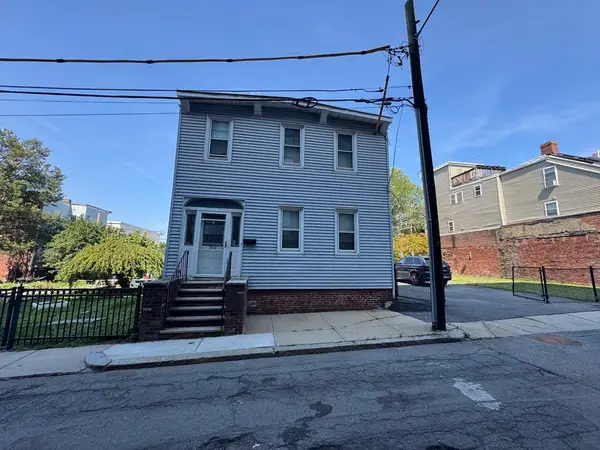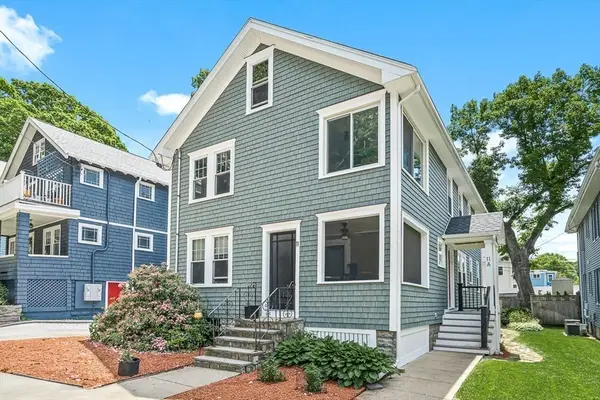1166 Washington St #201, Boston, MA 02118
Local realty services provided by:ERA M. Connie Laplante Real Estate



1166 Washington St #201,Boston, MA 02118
$749,000
- 1 Beds
- 1 Baths
- 918 sq. ft.
- Condominium
- Active
Listed by:steven cohen team
Office:keller williams realty boston-metro | back bay
MLS#:73403422
Source:MLSPIN
Price summary
- Price:$749,000
- Price per sq. ft.:$815.9
- Monthly HOA dues:$839
About this home
Corner exposure and two direct access outdoor spaces distinguish this oversized loft style one bed in professionally managed Gateway Terrace. Open concept floor plan and chef's kitchen with gas cooking, dakota mahoney granite counters, clean line, modern wood cabinetry and a breakfast bar that delineates the space. Your view from the sunny south facing private terrace extends beyond, to the quiet and massive professionally landscaped courtyard, replete with mature plantings, seating areas and a grilling station. The bedroom area can easily be enclosed and is lined with high-end closet and storage built-ins on one wall and a window/glass door system that opens to a second patio area on the other. Smartly tiled euro-bath has been retrofitted for handicapped access walk-in shower and also houses the unit's W/D. The privacy of a rarified setting delightfully contrasts with the bustle of the city as you step out onto the park-facing streetscape and take a short walk to just about anywhere.
Contact an agent
Home facts
- Year built:2004
- Listing Id #:73403422
- Updated:August 14, 2025 at 10:28 AM
Rooms and interior
- Bedrooms:1
- Total bathrooms:1
- Full bathrooms:1
- Living area:918 sq. ft.
Heating and cooling
- Cooling:2 Cooling Zones, Central Air
- Heating:Forced Air
Structure and exterior
- Year built:2004
- Building area:918 sq. ft.
- Lot area:0.02 Acres
Utilities
- Water:Public
- Sewer:Public Sewer
Finances and disclosures
- Price:$749,000
- Price per sq. ft.:$815.9
- Tax amount:$8,985 (2025)
New listings near 1166 Washington St #201
- Open Sat, 11:30am to 1pmNew
 $749,000Active3 beds 1 baths1,440 sq. ft.
$749,000Active3 beds 1 baths1,440 sq. ft.24 White Oak Rd, Boston, MA 02132
MLS# 73418078Listed by: William Raveis R. E. & Home Services - New
 $14,750,000Active43 beds 30 baths25,960 sq. ft.
$14,750,000Active43 beds 30 baths25,960 sq. ft.56-58 Selkirk Rd, Boston, MA 02135
MLS# 73418143Listed by: North Shore Realty Advisors - New
 $150,000Active-- beds -- baths1 sq. ft.
$150,000Active-- beds -- baths1 sq. ft.1313 Washington Street #L31, Boston, MA 02118
MLS# 73418142Listed by: Compass - Open Sun, 12 to 1:30pmNew
 $2,149,000Active3 beds 2 baths1,610 sq. ft.
$2,149,000Active3 beds 2 baths1,610 sq. ft.350 Athens St, Boston, MA 02127
MLS# 73418032Listed by: Rooney Real Estate, LLC - New
 $1,099,000Active1 beds 1 baths983 sq. ft.
$1,099,000Active1 beds 1 baths983 sq. ft.183-185A Massachusetts Ave #202, Boston, MA 02115
MLS# 73418074Listed by: Keller Williams Realty Boston-Metro | Back Bay - New
 $130,000Active-- beds -- baths1 sq. ft.
$130,000Active-- beds -- baths1 sq. ft.40 Fay St #LG-25, Boston, MA 02118
MLS# 73418052Listed by: Gibson Sotheby's International Realty - New
 $8,888,888Active0.42 Acres
$8,888,888Active0.42 Acres1 Highgate Steet, Boston, MA 02134
MLS# 73417884Listed by: Newmark Grubb Knight Frank - Open Sat, 12 to 1:30pmNew
 $885,000Active3 beds 3 baths2,100 sq. ft.
$885,000Active3 beds 3 baths2,100 sq. ft.87 Clare Ave, Boston, MA 02136
MLS# 73418028Listed by: Keller Williams Elite - Sharon - Open Sun, 11am to 12pmNew
 $1,148,000Active4 beds 2 baths2,136 sq. ft.
$1,148,000Active4 beds 2 baths2,136 sq. ft.11 Goodway Rd, Boston, MA 02130
MLS# 73417939Listed by: Arborview Realty Inc. - New
 $1,450,000Active5 beds 3 baths2,711 sq. ft.
$1,450,000Active5 beds 3 baths2,711 sq. ft.5 Monument St, Boston, MA 02129
MLS# 73417882Listed by: Coldwell Banker Realty - Charlestown
