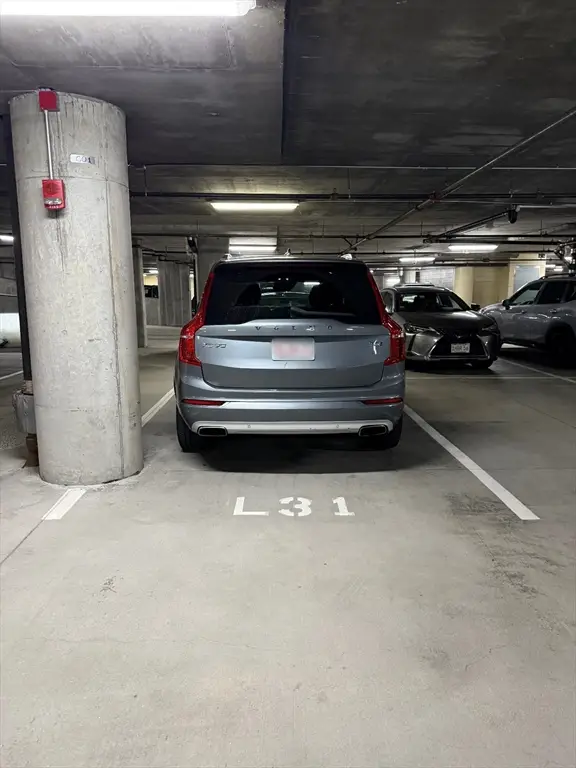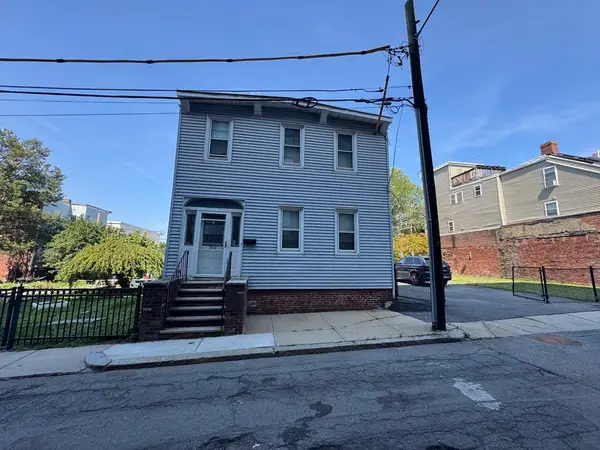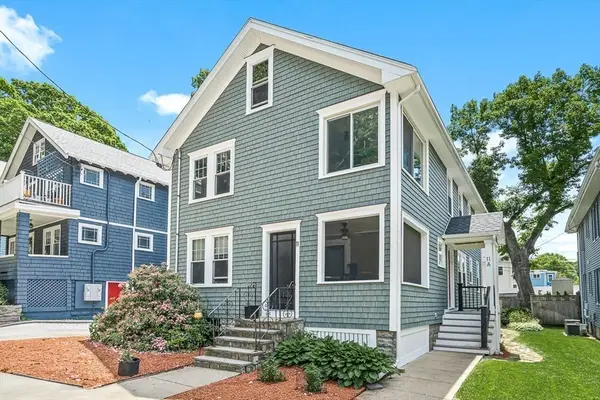127 Marcella Street #1, Boston, MA 02119
Local realty services provided by:ERA Hart Sargis-Breen Real Estate



127 Marcella Street #1,Boston, MA 02119
$445,000
- 2 Beds
- 1 Baths
- 824 sq. ft.
- Condominium
- Active
Upcoming open houses
- Sat, Aug 1612:30 pm - 01:30 pm
Listed by:adams & co. team
Office:real broker ma, llc
MLS#:73370513
Source:MLSPIN
Price summary
- Price:$445,000
- Price per sq. ft.:$540.05
- Monthly HOA dues:$250
About this home
Welcome to 127 Marcella Street, Unit 1—an inviting 2-bedroom condo in the heart of Fort Hill. With 824 square feet of smartly designed living space, this home offers the perfect blend of comfort, convenience, and location. The spacious living and dining area flows easily for everyday living, while central A/C keeps things cool all summer long. The pet-friendly building includes in-building laundry, and the deeded parking spot is a major bonus in the city. Enjoy leafy residential streets just blocks from Marcella Playground, Longwood Medical Area, the Orange Line at Jackson Square, and the Southwest Corridor bike path. Whether you're commuting downtown, exploring nearby green spaces, or just relaxing at home, this home makes it easy to enjoy everything the neighborhood has to offer. Affordable, well-situated, and move-in ready—this Fort Hill gem is ideal for first-time buyers, rightsizers, investors, medical professionals, or anyone looking for a city base that truly feels like home.
Contact an agent
Home facts
- Year built:1940
- Listing Id #:73370513
- Updated:August 14, 2025 at 10:28 AM
Rooms and interior
- Bedrooms:2
- Total bathrooms:1
- Full bathrooms:1
- Living area:824 sq. ft.
Heating and cooling
- Cooling:1 Cooling Zone, Central Air
- Heating:Forced Air, Natural Gas
Structure and exterior
- Roof:Shingle
- Year built:1940
- Building area:824 sq. ft.
Utilities
- Water:Public
- Sewer:Public Sewer
Finances and disclosures
- Price:$445,000
- Price per sq. ft.:$540.05
- Tax amount:$1,164 (2025)
New listings near 127 Marcella Street #1
- Open Sat, 11:30am to 1pmNew
 $749,000Active3 beds 1 baths1,440 sq. ft.
$749,000Active3 beds 1 baths1,440 sq. ft.24 White Oak Rd, Boston, MA 02132
MLS# 73418078Listed by: William Raveis R. E. & Home Services - New
 $14,750,000Active43 beds 30 baths25,960 sq. ft.
$14,750,000Active43 beds 30 baths25,960 sq. ft.56-58 Selkirk Rd, Boston, MA 02135
MLS# 73418143Listed by: North Shore Realty Advisors - New
 $150,000Active-- beds -- baths1 sq. ft.
$150,000Active-- beds -- baths1 sq. ft.1313 Washington Street #L31, Boston, MA 02118
MLS# 73418142Listed by: Compass - Open Sun, 12 to 1:30pmNew
 $2,149,000Active3 beds 2 baths1,610 sq. ft.
$2,149,000Active3 beds 2 baths1,610 sq. ft.350 Athens St, Boston, MA 02127
MLS# 73418032Listed by: Rooney Real Estate, LLC - New
 $1,099,000Active1 beds 1 baths983 sq. ft.
$1,099,000Active1 beds 1 baths983 sq. ft.183-185A Massachusetts Ave #202, Boston, MA 02115
MLS# 73418074Listed by: Keller Williams Realty Boston-Metro | Back Bay - New
 $130,000Active-- beds -- baths1 sq. ft.
$130,000Active-- beds -- baths1 sq. ft.40 Fay St #LG-25, Boston, MA 02118
MLS# 73418052Listed by: Gibson Sotheby's International Realty - New
 $8,888,888Active0.42 Acres
$8,888,888Active0.42 Acres1 Highgate Steet, Boston, MA 02134
MLS# 73417884Listed by: Newmark Grubb Knight Frank - Open Sat, 12 to 1:30pmNew
 $885,000Active3 beds 3 baths2,100 sq. ft.
$885,000Active3 beds 3 baths2,100 sq. ft.87 Clare Ave, Boston, MA 02136
MLS# 73418028Listed by: Keller Williams Elite - Sharon - Open Sun, 11am to 12pmNew
 $1,148,000Active4 beds 2 baths2,136 sq. ft.
$1,148,000Active4 beds 2 baths2,136 sq. ft.11 Goodway Rd, Boston, MA 02130
MLS# 73417939Listed by: Arborview Realty Inc. - New
 $1,450,000Active5 beds 3 baths2,711 sq. ft.
$1,450,000Active5 beds 3 baths2,711 sq. ft.5 Monument St, Boston, MA 02129
MLS# 73417882Listed by: Coldwell Banker Realty - Charlestown
