1411 Commonwealth Ave #504, Boston, MA 02135
Local realty services provided by:ERA The Castelo Group
1411 Commonwealth Ave #504,Boston, MA 02135
$335,000
- - Beds
- 1 Baths
- 335 sq. ft.
- Condominium
- Active
Listed by:john griffin
Office:griffin realty group
MLS#:73423632
Source:MLSPIN
Price summary
- Price:$335,000
- Price per sq. ft.:$1,000
- Monthly HOA dues:$292
About this home
Attention Investors! Come see this Lovingly maintained, sun splashed furnished studio condo on Comm Ave in a professionally managed building. The unit boasts hardwood floors with tile floor in the bathroom, updated dishwasher, updated heat/ac unit and stylish paint throughout. There is also private storage in the basement along with laundry facilities plus there is a seasonal pool perfect for the summer months! The building is perfectly positioned across from the Allston & Warren St. Green Line stops. Premier location with Walk Score of 93 & just a stroll away from vibrant Harvard Ave, Coolidge Corner, Washington Sq and Allston Village. Very Easy commute to BC or BU, Bus 66 just blocks away and easy travel to Harvard Square or Longwood Medical Area. Easy access to Fenway, downtown Boston, Cambridge, I-90, and Rt 9. All just steps away from many great eateries, bars, shops, stores, CVS, WholeFoods, Ringer Park & Starbucks. The unit is currently rented furnished for $1,950 + utilities.
Contact an agent
Home facts
- Year built:1920
- Listing ID #:73423632
- Updated:September 10, 2025 at 01:26 PM
Rooms and interior
- Total bathrooms:1
- Full bathrooms:1
- Living area:335 sq. ft.
Heating and cooling
- Cooling:1 Cooling Zone, Central Air, Heat Pump
- Heating:Heat Pump
Structure and exterior
- Roof:Rubber
- Year built:1920
- Building area:335 sq. ft.
- Lot area:0.01 Acres
Utilities
- Water:Public
- Sewer:Public Sewer
Finances and disclosures
- Price:$335,000
- Price per sq. ft.:$1,000
- Tax amount:$3,836 (2025)
New listings near 1411 Commonwealth Ave #504
- Open Sat, 12 to 2pmNew
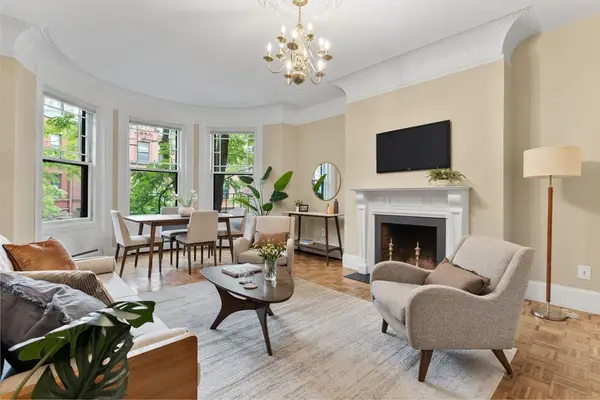 $650,000Active1 beds 1 baths516 sq. ft.
$650,000Active1 beds 1 baths516 sq. ft.437 Marlborough Street #21, Boston, MA 02115
MLS# 73428470Listed by: Compass - New
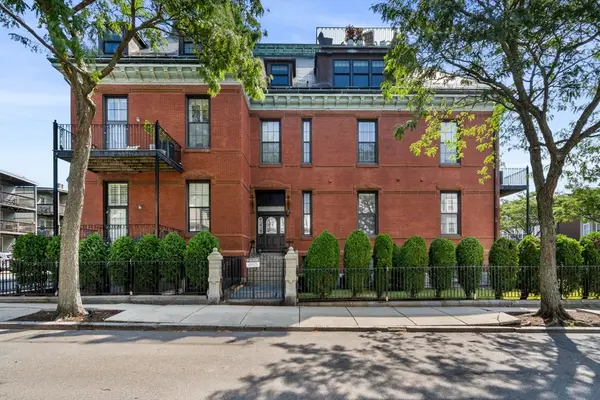 $899,000Active2 beds 2 baths936 sq. ft.
$899,000Active2 beds 2 baths936 sq. ft.110 O St #7, Boston, MA 02127
MLS# 73428488Listed by: Coldwell Banker Realty - Andovers/Readings Regional - New
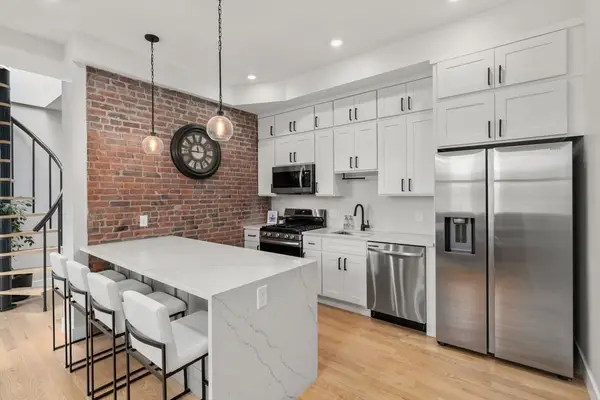 $750,000Active2 beds 2 baths900 sq. ft.
$750,000Active2 beds 2 baths900 sq. ft.151 Marion Street #6, Boston, MA 02128
MLS# 73428499Listed by: Coldwell Banker Realty - Boston - New
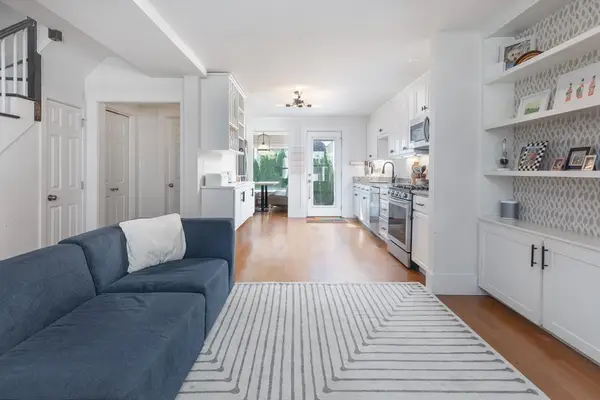 $1,125,000Active3 beds 3 baths1,475 sq. ft.
$1,125,000Active3 beds 3 baths1,475 sq. ft.89 Baxter St, Boston, MA 02127
MLS# 73428501Listed by: Corcoran Property Advisors - New
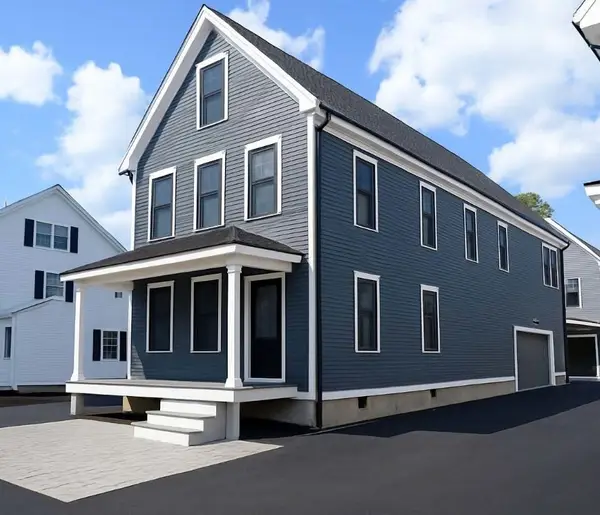 $1,195,000Active3 beds 3 baths1,866 sq. ft.
$1,195,000Active3 beds 3 baths1,866 sq. ft.45 Chickatawbut St #2, Boston, MA 02122
MLS# 73428505Listed by: Keller Williams Realty Signature Properties - New
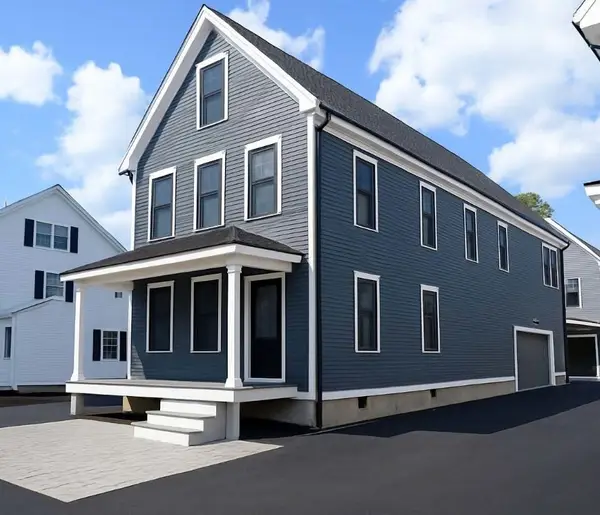 $1,195,000Active3 beds 3 baths1,866 sq. ft.
$1,195,000Active3 beds 3 baths1,866 sq. ft.45 Chickatawbut St #2, Boston, MA 02122
MLS# 73428506Listed by: Keller Williams Realty Signature Properties - New
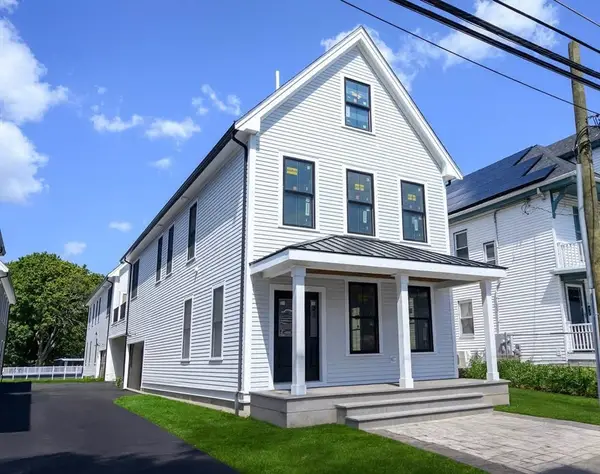 $2,250,000Active6 beds 6 baths3,686 sq. ft.
$2,250,000Active6 beds 6 baths3,686 sq. ft.43 Chickatawbut St, Boston, MA 02122
MLS# 73428507Listed by: Keller Williams Realty Signature Properties - New
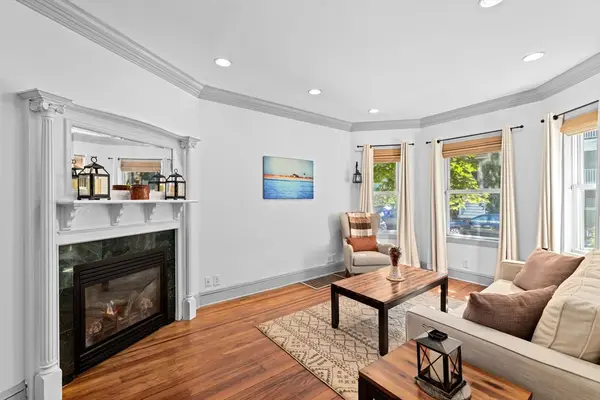 $579,000Active2 beds 2 baths960 sq. ft.
$579,000Active2 beds 2 baths960 sq. ft.96 King St #1, Boston, MA 02122
MLS# 73428508Listed by: Coldwell Banker Realty - Dorchester - New
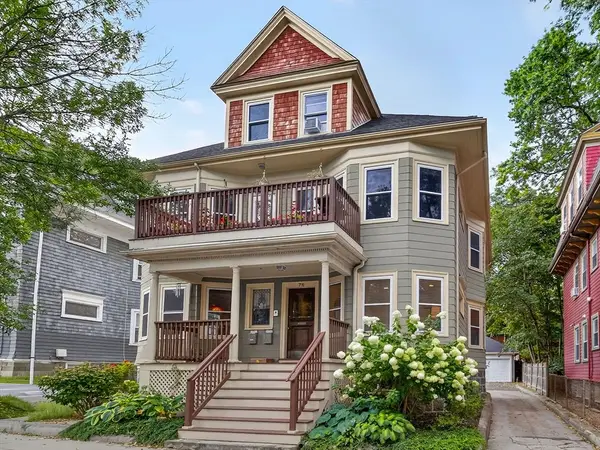 $649,000Active3 beds 2 baths1,837 sq. ft.
$649,000Active3 beds 2 baths1,837 sq. ft.78 Hutchings St #1, Boston, MA 02121
MLS# 73428518Listed by: Compass
