188 Brookline Ave #26G, Boston, MA 02215
Local realty services provided by:ERA Hart Sargis-Breen Real Estate
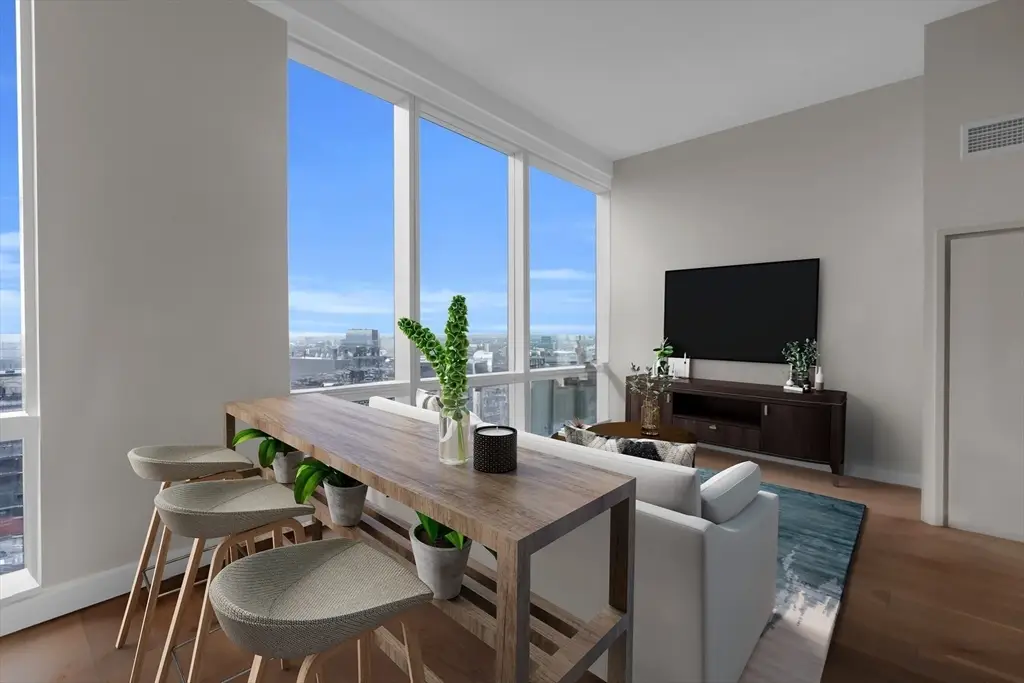
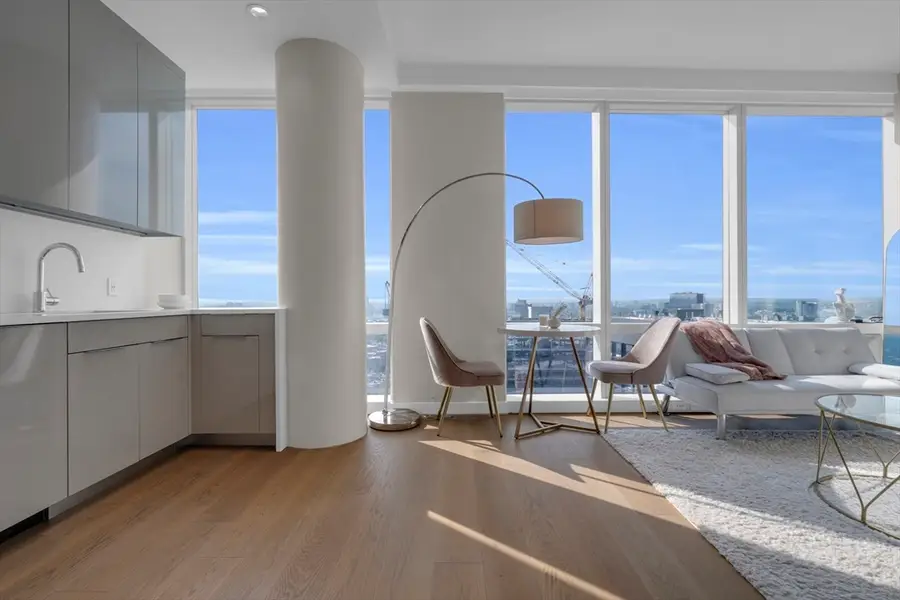
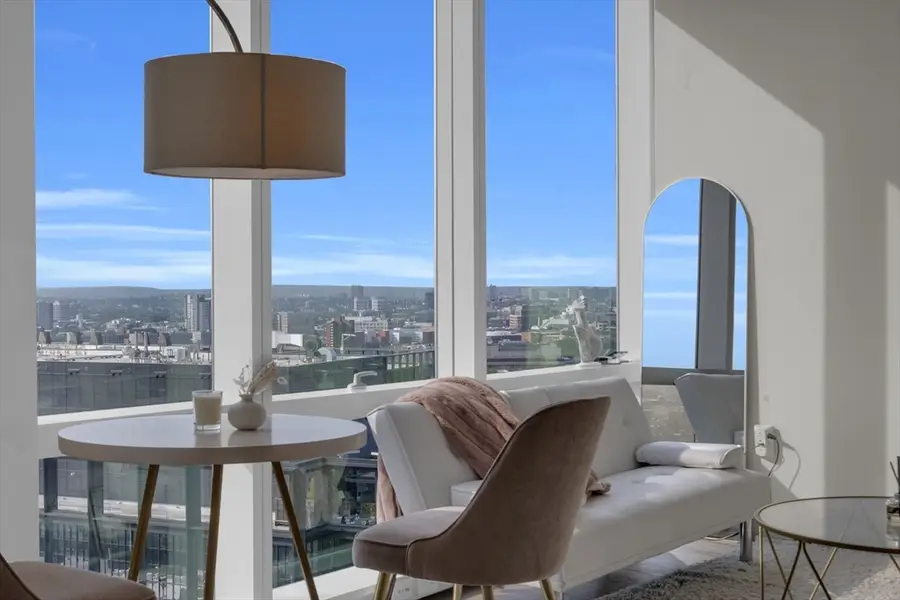
Listed by:jamie lee
Office:broad street boutique realty llc
MLS#:73323328
Source:MLSPIN
Price summary
- Price:$1,189,000
- Price per sq. ft.:$1,942.81
- Monthly HOA dues:$845
About this home
Upper floor level 1-bed @ PIERCE BOSTON, Fenway’s ultra-luxury FULL SERVICE high-rise inclusive of 24/7 CONCIERGE, Porter, 20,000+SF across 3 floors of amenities spaces: 2,500SF fitness + yoga room, 30th floor ROOFTOP POOL/SPA, exclusive access to rooftop grill & deck, cocktail lounge, library, private dining, arcade room, PET SPA, & more. The perfect Pied-à-terre or investment unit! 26G boasts tall ceilings, floor to ceiling windows w/ ample natural light, stunning sunset views, and Bosch, WOLF AND SUBZERO appliances. UNIQUE to this unit: tons of STORAGE w/ California Closet walk-in closet, and oversized linen closet. Steps away from coffee shops, restaurants, FENWAY PARK, Target, TimeOut Market, MGM Music Hall, LONGWOOD MEDICAL AREA, cultural attractions, shopping, & more. Bedroom is an interior bedroom and is virtually staged. GARAGE PARKING AVAILABLE FOR RENT AT $525/MONTH. Deeded storage unit available for purchase at additional price.
Contact an agent
Home facts
- Year built:2018
- Listing Id #:73323328
- Updated:August 14, 2025 at 10:21 AM
Rooms and interior
- Bedrooms:1
- Total bathrooms:1
- Full bathrooms:1
- Living area:612 sq. ft.
Heating and cooling
- Cooling:Central Air, ENERGY STAR Qualified Equipment, Heat Pump, Unit Control
- Heating:Forced Air
Structure and exterior
- Year built:2018
- Building area:612 sq. ft.
Utilities
- Water:Individual Meter, Public
- Sewer:Public Sewer
Finances and disclosures
- Price:$1,189,000
- Price per sq. ft.:$1,942.81
- Tax amount:$7,476 (2025)
New listings near 188 Brookline Ave #26G
- Open Sat, 11:30am to 1pmNew
 $749,000Active3 beds 1 baths1,440 sq. ft.
$749,000Active3 beds 1 baths1,440 sq. ft.24 White Oak Rd, Boston, MA 02132
MLS# 73418078Listed by: William Raveis R. E. & Home Services - New
 $14,750,000Active43 beds 30 baths25,960 sq. ft.
$14,750,000Active43 beds 30 baths25,960 sq. ft.56-58 Selkirk Rd, Boston, MA 02135
MLS# 73418143Listed by: North Shore Realty Advisors - New
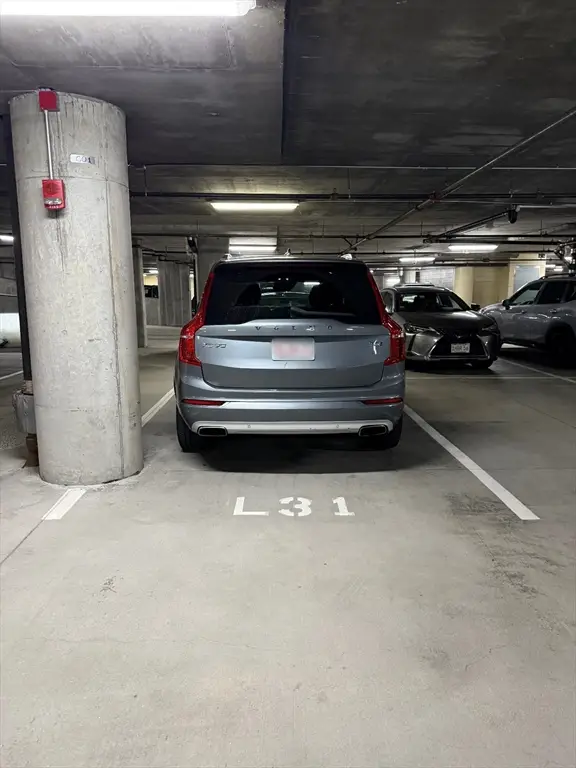 $150,000Active-- beds -- baths1 sq. ft.
$150,000Active-- beds -- baths1 sq. ft.1313 Washington Street #L31, Boston, MA 02118
MLS# 73418142Listed by: Compass - Open Sun, 12 to 1:30pmNew
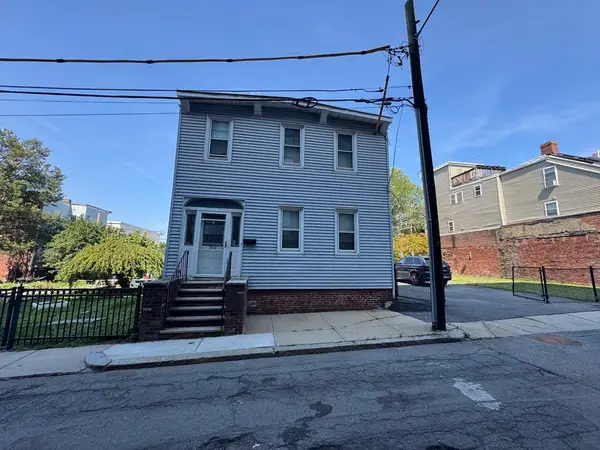 $2,149,000Active3 beds 2 baths1,610 sq. ft.
$2,149,000Active3 beds 2 baths1,610 sq. ft.350 Athens St, Boston, MA 02127
MLS# 73418032Listed by: Rooney Real Estate, LLC - New
 $1,099,000Active1 beds 1 baths983 sq. ft.
$1,099,000Active1 beds 1 baths983 sq. ft.183-185A Massachusetts Ave #202, Boston, MA 02115
MLS# 73418074Listed by: Keller Williams Realty Boston-Metro | Back Bay - New
 $130,000Active-- beds -- baths1 sq. ft.
$130,000Active-- beds -- baths1 sq. ft.40 Fay St #LG-25, Boston, MA 02118
MLS# 73418052Listed by: Gibson Sotheby's International Realty - New
 $8,888,888Active0.42 Acres
$8,888,888Active0.42 Acres1 Highgate Steet, Boston, MA 02134
MLS# 73417884Listed by: Newmark Grubb Knight Frank - Open Sat, 12 to 1:30pmNew
 $885,000Active3 beds 3 baths2,100 sq. ft.
$885,000Active3 beds 3 baths2,100 sq. ft.87 Clare Ave, Boston, MA 02136
MLS# 73418028Listed by: Keller Williams Elite - Sharon - Open Sun, 11am to 12pmNew
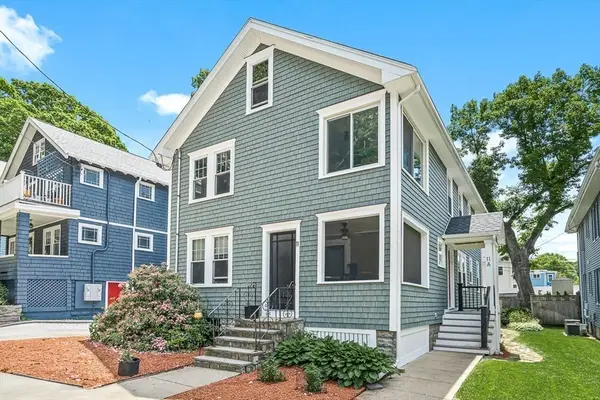 $1,148,000Active4 beds 2 baths2,136 sq. ft.
$1,148,000Active4 beds 2 baths2,136 sq. ft.11 Goodway Rd, Boston, MA 02130
MLS# 73417939Listed by: Arborview Realty Inc. - New
 $1,450,000Active5 beds 3 baths2,711 sq. ft.
$1,450,000Active5 beds 3 baths2,711 sq. ft.5 Monument St, Boston, MA 02129
MLS# 73417882Listed by: Coldwell Banker Realty - Charlestown
