301 Border Street #4 - 9, Boston, MA 02128
Local realty services provided by:Cohn & Company ERA Powered
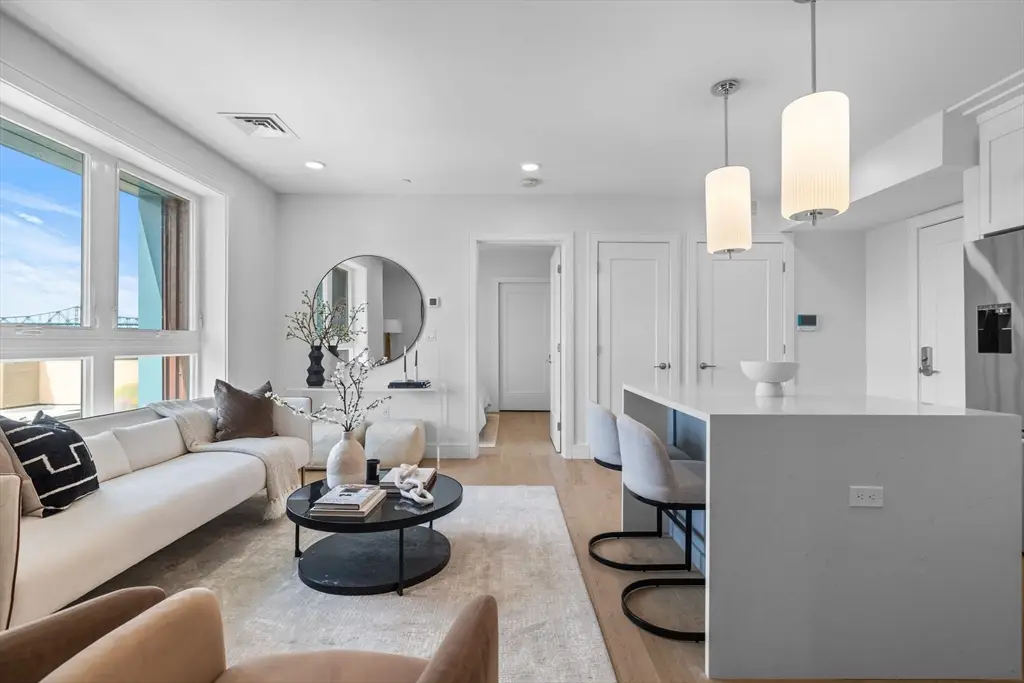

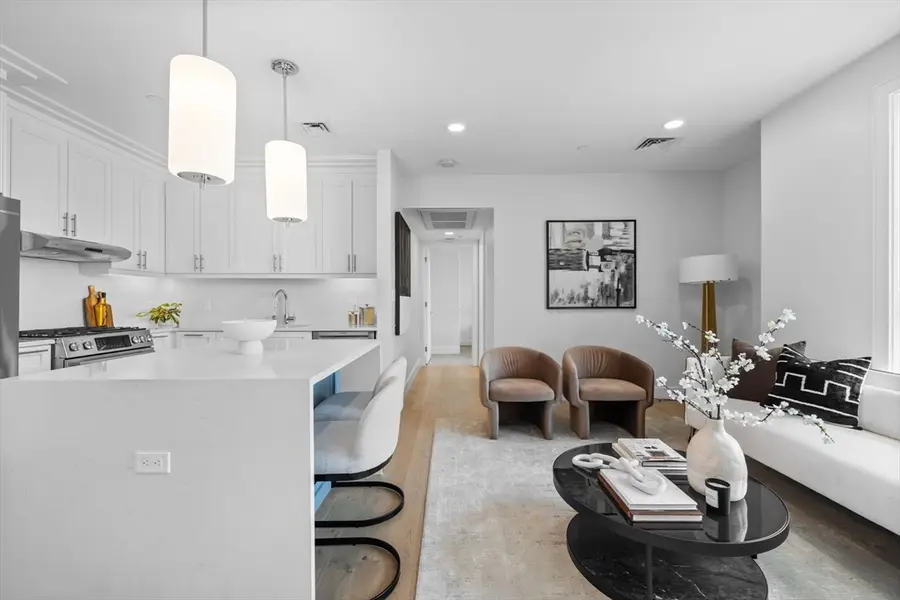
301 Border Street #4 - 9,Boston, MA 02128
$619,000
- 2 Beds
- 2 Baths
- 910 sq. ft.
- Condominium
- Active
Upcoming open houses
- Sat, Aug 1612:30 pm - 01:30 pm
Listed by:realty boston team
Office:century 21 cityside
MLS#:73413159
Source:MLSPIN
Price summary
- Price:$619,000
- Price per sq. ft.:$680.22
- Monthly HOA dues:$520
About this home
Experience refined waterfront living in this brand-new 2 Bed / 2 Bath condo with access to common roof deck. Soaring floor-to-ceiling windows fill the space with natural light. You'll find a sleek, modern layout featuring Metropolitan cabinetry, quartz countertops, and full-slab quartz backsplashes. Engineered oak hardwood floors, Bosch appliances, and in-unit laundry elevate everyday living. Residents enjoy access to MIRA's impressive suite of amenities, including a fitness center, club room, private meeting space, pet wash station, curated art gallery, and an expansive rooftop deck with stunning City Views. This home includes one garage parking space ($75.58/mo.) and is ideally located just 0.5 miles from Maverick Sq T Station, with convenient access to major highways. Set within one of East Boston's most vibrant and growing neighborhoods, this home offers the perfect blend of luxury, lifestyle, and location. Initial viewings will be at first open house on Wednesday from 6-8pm.
Contact an agent
Home facts
- Year built:2023
- Listing Id #:73413159
- Updated:August 14, 2025 at 10:28 AM
Rooms and interior
- Bedrooms:2
- Total bathrooms:2
- Full bathrooms:2
- Living area:910 sq. ft.
Heating and cooling
- Cooling:Central Air
- Heating:Central, Natural Gas
Structure and exterior
- Year built:2023
- Building area:910 sq. ft.
Utilities
- Water:Public
- Sewer:Public Sewer
Finances and disclosures
- Price:$619,000
- Price per sq. ft.:$680.22
- Tax amount:$999,999 (2025)
New listings near 301 Border Street #4 - 9
- Open Sat, 11:30am to 1pmNew
 $749,000Active3 beds 1 baths1,440 sq. ft.
$749,000Active3 beds 1 baths1,440 sq. ft.24 White Oak Rd, Boston, MA 02132
MLS# 73418078Listed by: William Raveis R. E. & Home Services - New
 $14,750,000Active43 beds 30 baths25,960 sq. ft.
$14,750,000Active43 beds 30 baths25,960 sq. ft.56-58 Selkirk Rd, Boston, MA 02135
MLS# 73418143Listed by: North Shore Realty Advisors - New
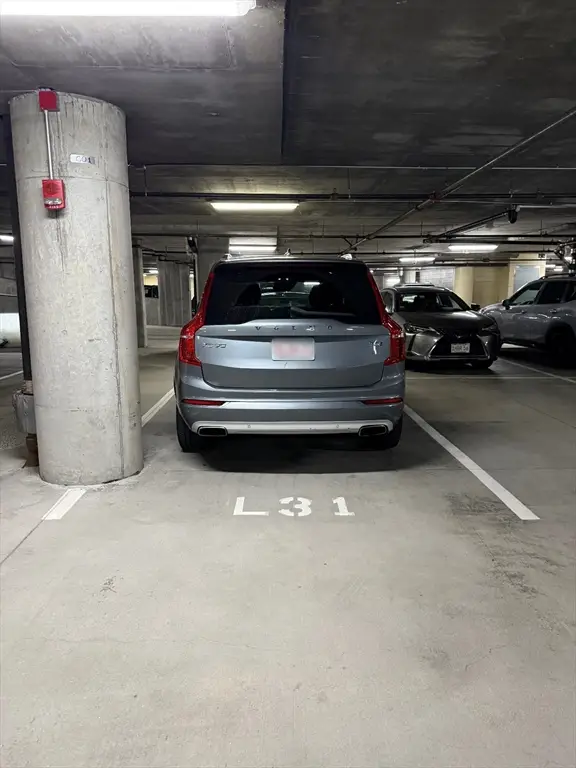 $150,000Active-- beds -- baths1 sq. ft.
$150,000Active-- beds -- baths1 sq. ft.1313 Washington Street #L31, Boston, MA 02118
MLS# 73418142Listed by: Compass - Open Sun, 12 to 1:30pmNew
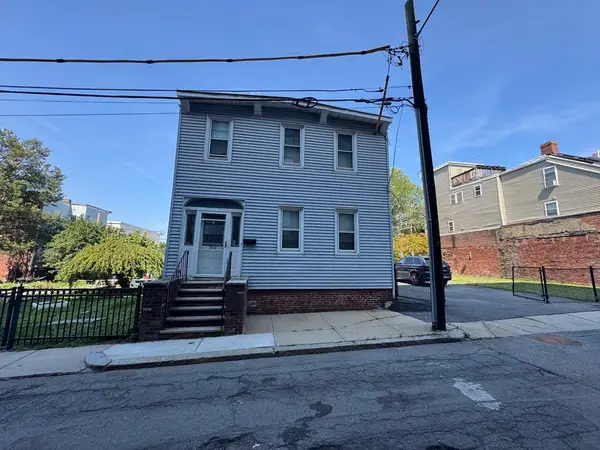 $2,149,000Active3 beds 2 baths1,610 sq. ft.
$2,149,000Active3 beds 2 baths1,610 sq. ft.350 Athens St, Boston, MA 02127
MLS# 73418032Listed by: Rooney Real Estate, LLC - New
 $1,099,000Active1 beds 1 baths983 sq. ft.
$1,099,000Active1 beds 1 baths983 sq. ft.183-185A Massachusetts Ave #202, Boston, MA 02115
MLS# 73418074Listed by: Keller Williams Realty Boston-Metro | Back Bay - New
 $130,000Active-- beds -- baths1 sq. ft.
$130,000Active-- beds -- baths1 sq. ft.40 Fay St #LG-25, Boston, MA 02118
MLS# 73418052Listed by: Gibson Sotheby's International Realty - New
 $8,888,888Active0.42 Acres
$8,888,888Active0.42 Acres1 Highgate Steet, Boston, MA 02134
MLS# 73417884Listed by: Newmark Grubb Knight Frank - Open Sat, 12 to 1:30pmNew
 $885,000Active3 beds 3 baths2,100 sq. ft.
$885,000Active3 beds 3 baths2,100 sq. ft.87 Clare Ave, Boston, MA 02136
MLS# 73418028Listed by: Keller Williams Elite - Sharon - Open Sun, 11am to 12pmNew
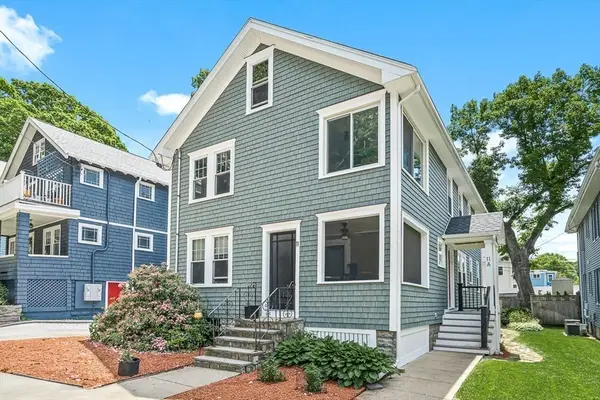 $1,148,000Active4 beds 2 baths2,136 sq. ft.
$1,148,000Active4 beds 2 baths2,136 sq. ft.11 Goodway Rd, Boston, MA 02130
MLS# 73417939Listed by: Arborview Realty Inc. - New
 $1,450,000Active5 beds 3 baths2,711 sq. ft.
$1,450,000Active5 beds 3 baths2,711 sq. ft.5 Monument St, Boston, MA 02129
MLS# 73417882Listed by: Coldwell Banker Realty - Charlestown
