42-44 Aldie St, Boston, MA 02134
Local realty services provided by:ERA Key Realty Services
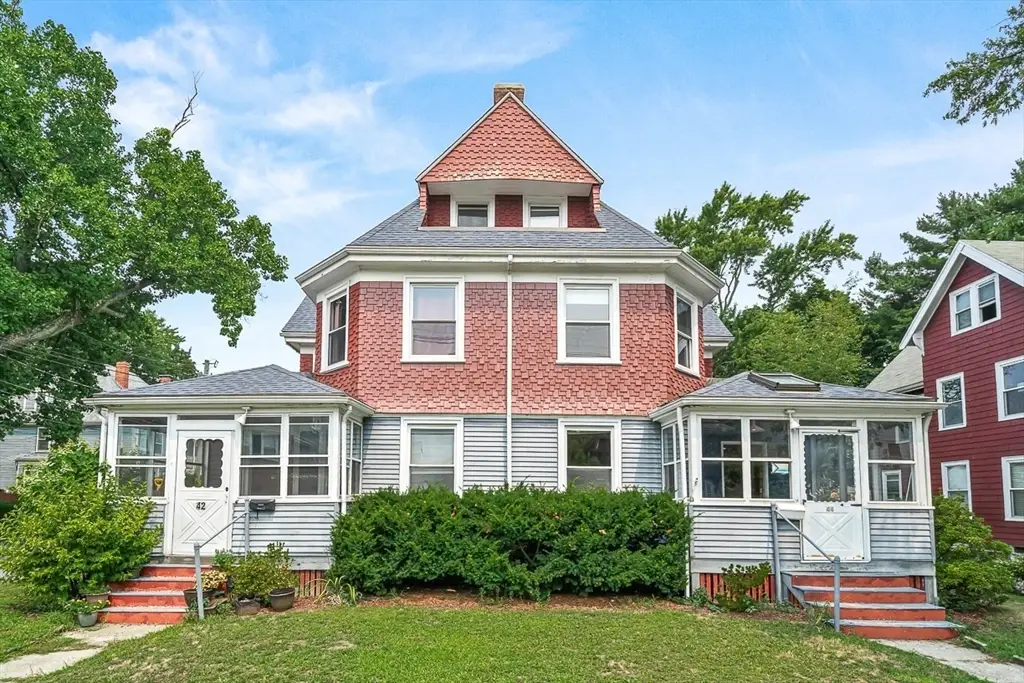
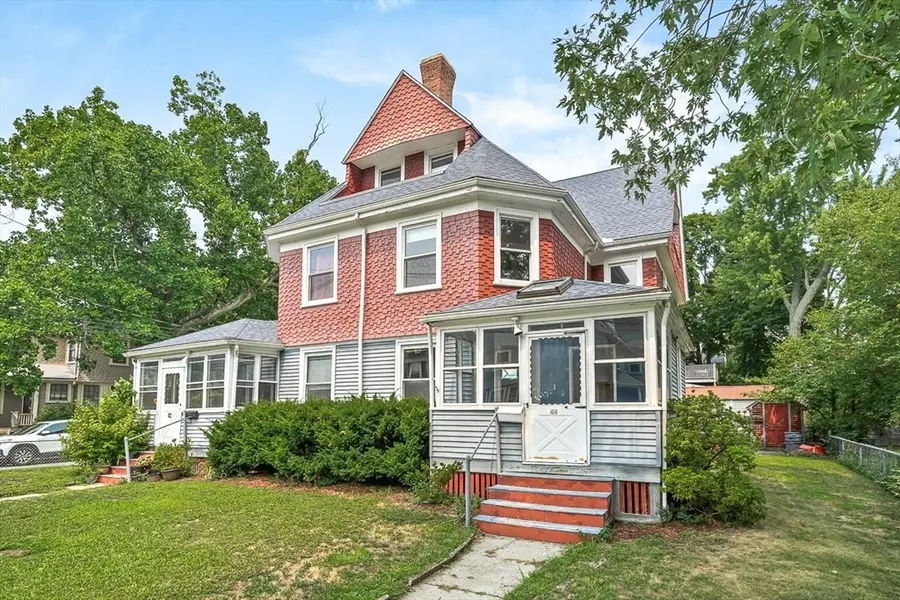

42-44 Aldie St,Boston, MA 02134
$1,750,000
- 10 Beds
- 5 Baths
- 4,062 sq. ft.
- Multi-family
- Active
Upcoming open houses
- Sat, Aug 1611:00 am - 12:30 pm
- Sun, Aug 1712:00 pm - 01:30 pm
Listed by:gayle winters & co. team
Office:compass
MLS#:73414451
Source:MLSPIN
Price summary
- Price:$1,750,000
- Price per sq. ft.:$430.82
About this home
Welcome to 42-44 Aldie Street—an incredible two-family offering in the heart of Allston. This spacious 10-bedroom, 4.5-bath home sits on a sunny corner lot with private rear parking, a front yard, and additional outdoor space—rare city amenities. Each unit spans three finished floors and features hardwood flooring, private front and rear entrances, and fireplaces. Thoughtful updates include new furnaces (2013), central AC systems (2015 & 2022), water heaters (#42 in 2022, #44 in 2025), plus a newer roof and rebuilt chimneys (2017). The layout supports excellent rental income or multi-generational living. Just minutes from I-90, the Green Line T, Boston University, Harvard, and Allston’s vibrant restaurants, this property offers the perfect blend of space, function, and location. A standout investment or ownership opportunity in one of Boston’s most desirable neighborhoods. Buyer to do their due diligence and home being sold AS IS.
Contact an agent
Home facts
- Year built:1900
- Listing Id #:73414451
- Updated:August 14, 2025 at 10:28 AM
Rooms and interior
- Bedrooms:10
- Total bathrooms:5
- Full bathrooms:3
- Half bathrooms:2
- Living area:4,062 sq. ft.
Heating and cooling
- Cooling:2 Cooling Zones, Central Air, Window Unit(s)
- Heating:Electric, Forced Air, Natural Gas
Structure and exterior
- Roof:Shingle
- Year built:1900
- Building area:4,062 sq. ft.
- Lot area:0.16 Acres
Utilities
- Water:Public
- Sewer:Public Sewer
Finances and disclosures
- Price:$1,750,000
- Price per sq. ft.:$430.82
- Tax amount:$18,534 (2025)
New listings near 42-44 Aldie St
- Open Sat, 11:30am to 1pmNew
 $749,000Active3 beds 1 baths1,440 sq. ft.
$749,000Active3 beds 1 baths1,440 sq. ft.24 White Oak Rd, Boston, MA 02132
MLS# 73418078Listed by: William Raveis R. E. & Home Services - New
 $14,750,000Active43 beds 30 baths25,960 sq. ft.
$14,750,000Active43 beds 30 baths25,960 sq. ft.56-58 Selkirk Rd, Boston, MA 02135
MLS# 73418143Listed by: North Shore Realty Advisors - New
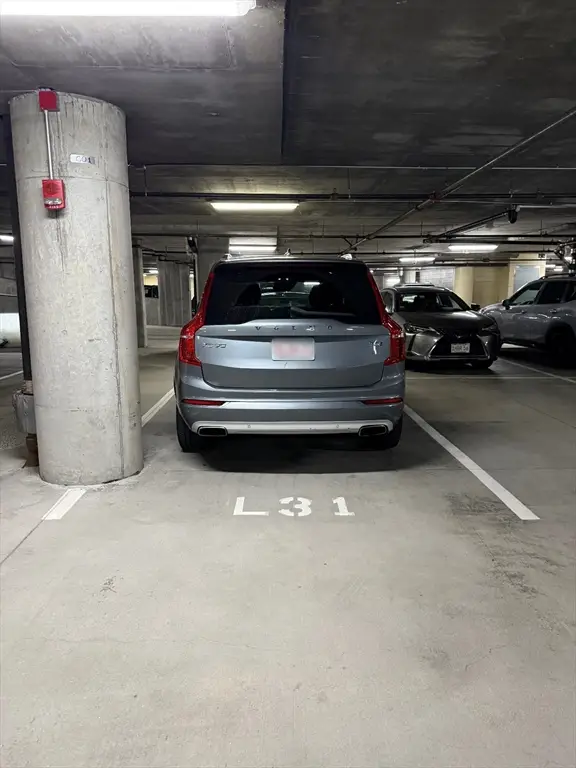 $150,000Active-- beds -- baths1 sq. ft.
$150,000Active-- beds -- baths1 sq. ft.1313 Washington Street #L31, Boston, MA 02118
MLS# 73418142Listed by: Compass - Open Sun, 12 to 1:30pmNew
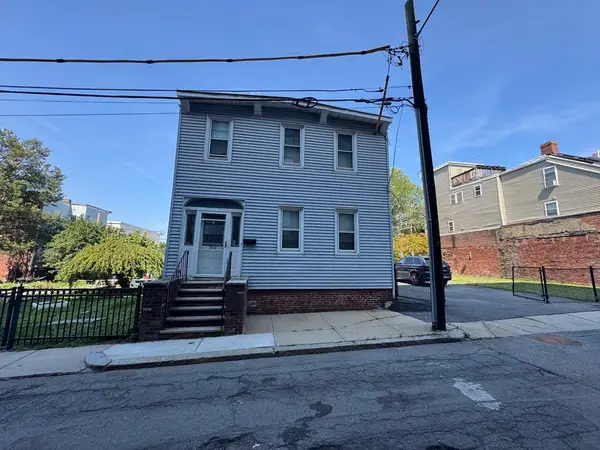 $2,149,000Active3 beds 2 baths1,610 sq. ft.
$2,149,000Active3 beds 2 baths1,610 sq. ft.350 Athens St, Boston, MA 02127
MLS# 73418032Listed by: Rooney Real Estate, LLC - New
 $1,099,000Active1 beds 1 baths983 sq. ft.
$1,099,000Active1 beds 1 baths983 sq. ft.183-185A Massachusetts Ave #202, Boston, MA 02115
MLS# 73418074Listed by: Keller Williams Realty Boston-Metro | Back Bay - New
 $130,000Active-- beds -- baths1 sq. ft.
$130,000Active-- beds -- baths1 sq. ft.40 Fay St #LG-25, Boston, MA 02118
MLS# 73418052Listed by: Gibson Sotheby's International Realty - New
 $8,888,888Active0.42 Acres
$8,888,888Active0.42 Acres1 Highgate Steet, Boston, MA 02134
MLS# 73417884Listed by: Newmark Grubb Knight Frank - Open Sat, 12 to 1:30pmNew
 $885,000Active3 beds 3 baths2,100 sq. ft.
$885,000Active3 beds 3 baths2,100 sq. ft.87 Clare Ave, Boston, MA 02136
MLS# 73418028Listed by: Keller Williams Elite - Sharon - Open Sun, 11am to 12pmNew
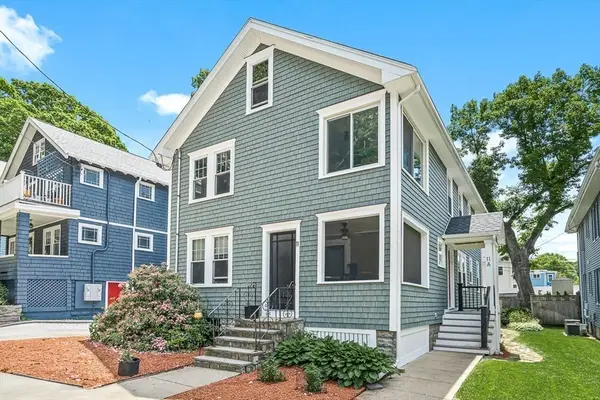 $1,148,000Active4 beds 2 baths2,136 sq. ft.
$1,148,000Active4 beds 2 baths2,136 sq. ft.11 Goodway Rd, Boston, MA 02130
MLS# 73417939Listed by: Arborview Realty Inc. - New
 $1,450,000Active5 beds 3 baths2,711 sq. ft.
$1,450,000Active5 beds 3 baths2,711 sq. ft.5 Monument St, Boston, MA 02129
MLS# 73417882Listed by: Coldwell Banker Realty - Charlestown
