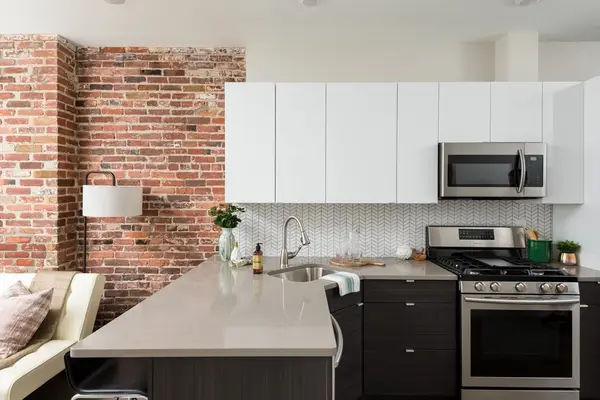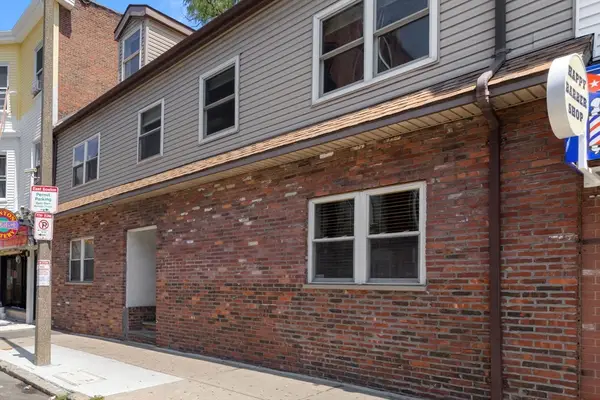65 Lewis St #511, Boston, MA 02128
Local realty services provided by:Cohn & Company ERA Powered
65 Lewis St #511,Boston, MA 02128
$765,000
- 1 Beds
- 1 Baths
- 747 sq. ft.
- Condominium
- Active
Listed by:jennie & eddie luxury living boston team
Office:regatta realty
MLS#:73345926
Source:MLSPIN
Price summary
- Price:$765,000
- Price per sq. ft.:$1,024.1
- Monthly HOA dues:$848
About this home
UNPARALLELED WATERFRONT LUXURY | Move into this coveted high floor 1 BR/1 BA+50SF BALCONY ft. striking unobstructed views of the Harbor&skyline from both the Living Area&BR at SLIP65, East Boston's flagship luxury full service waterfront condo residences. Chef's kitchen offers sleek custom cabinetry w/under-cabinet lighting, 5 BURNER GAS stove, fridge, microwave&DW. Spacious BR offers serene water views paired w/ample storage via Walk In Closet&2nd Closet. DOUBLE Vanity, linen storage in BA& In-unit Washer/Dryer complete this home. Set on 7 acres of prime waterfront, enjoy a lifestyle unlike no other w/direct access to the Boston Harborwalk, 24/7 Concierge, State of the Art Gym&Yoga Studio w/Locker RMs, Multiple Harbor Lounges w/Catering Kitchens&Grill Decks, Game Room, Dog Park, Pet Wash, Bike Stg, Work Pods, Community Programming, 3 Dining Options: Cafe Iterum, MIDA Italian, Smoke Shop BBQ&more. Just minutes to STATE ST, MGH, Seaport via Maverick Blue Line, MBTA Ferry or Water Taxi.
Contact an agent
Home facts
- Year built:2019
- Listing ID #:73345926
- Updated:September 21, 2025 at 10:19 AM
Rooms and interior
- Bedrooms:1
- Total bathrooms:1
- Full bathrooms:1
- Living area:747 sq. ft.
Heating and cooling
- Cooling:1 Cooling Zone, Central Air, Fan Coil, Individual, Unit Control
- Heating:Central, Forced Air, Individual, Unit Control
Structure and exterior
- Roof:Rubber, Solar Shingles
- Year built:2019
- Building area:747 sq. ft.
Utilities
- Water:Public
- Sewer:Public Sewer
Finances and disclosures
- Price:$765,000
- Price per sq. ft.:$1,024.1
- Tax amount:$7,469 (2025)
New listings near 65 Lewis St #511
- Open Sat, 12 to 1pmNew
 $649,000Active2 beds 2 baths846 sq. ft.
$649,000Active2 beds 2 baths846 sq. ft.301 Saratoga St #2, Boston, MA 02128
MLS# 73435699Listed by: Coldwell Banker Realty - Boston - New
 $575,000Active2 beds 1 baths867 sq. ft.
$575,000Active2 beds 1 baths867 sq. ft.15 Swift Ter #3, Boston, MA 02128
MLS# 73435750Listed by: Donnelly + Co. - Open Fri, 6 to 7pmNew
 $535,000Active2 beds 1 baths623 sq. ft.
$535,000Active2 beds 1 baths623 sq. ft.64 Frankfort St #6, Boston, MA 02128
MLS# 73435584Listed by: Advantage Real Estate - Open Sat, 12 to 2pmNew
 $462,000Active2 beds 1 baths791 sq. ft.
$462,000Active2 beds 1 baths791 sq. ft.335-337 Meridian St #4, Boston, MA 02128
MLS# 73435589Listed by: Weichert REALTORS® Blueprint Brokers - Open Sat, 12 to 2pmNew
 $1,799,000Active2 beds 2 baths1,519 sq. ft.
$1,799,000Active2 beds 2 baths1,519 sq. ft.357 Commercial Street #720, Boston, MA 02109
MLS# 73435605Listed by: Compass - Open Fri, 2 to 3pmNew
 $720,000Active3 beds 2 baths1,144 sq. ft.
$720,000Active3 beds 2 baths1,144 sq. ft.79-81 Rossmore Rd #1, Boston, MA 02130
MLS# 73435609Listed by: Keller Williams Realty Boston-Metro | Back Bay - Open Sat, 11:30am to 1pmNew
 $1,895,000Active9 beds 3 baths4,120 sq. ft.
$1,895,000Active9 beds 3 baths4,120 sq. ft.7 Oswald St, Boston, MA 02120
MLS# 73435624Listed by: Realty Executives - Open Sun, 12 to 2pmNew
 $589,000Active2 beds 1 baths795 sq. ft.
$589,000Active2 beds 1 baths795 sq. ft.9 Braemore Road #5, Boston, MA 02135
MLS# 73435635Listed by: Gateway Real Estate Group, Inc. - Open Sat, 12 to 1:30pmNew
 $1,099,000Active2 beds 2 baths1,085 sq. ft.
$1,099,000Active2 beds 2 baths1,085 sq. ft.99 Sumner St #312, Boston, MA 02128
MLS# 73435659Listed by: Cindy Cai Realty LLC - New
 $6,450,000Active4 beds 5 baths3,245 sq. ft.
$6,450,000Active4 beds 5 baths3,245 sq. ft.109 Appleton St, Boston, MA 02116
MLS# 73435668Listed by: Compass
