78 Fort Ave #78, Boston, MA 02119
Local realty services provided by:Cohn & Company ERA Powered
78 Fort Ave #78,Boston, MA 02119
$1,125,000
- 3 Beds
- 3 Baths
- 1,647 sq. ft.
- Condominium
- Active
Upcoming open houses
- Sat, Sep 1301:30 pm - 03:00 pm
- Sun, Sep 1411:00 am - 12:30 pm
Listed by:the muncey group
Office:compass
MLS#:73428546
Source:MLSPIN
Price summary
- Price:$1,125,000
- Price per sq. ft.:$683.06
- Monthly HOA dues:$404
About this home
With sweeping city views from nearly every level, this 2020-built townhouse-crafted to Passive House standard and net zero-ready-offers elevated living in one of Fort Hill's most thoughtfully designed homes. Built by Placetailor, it features 14" double-insulated walls, triple-pane windows, and filtered fresh air for year- round comfort and near-silent serenity. The open layout blends clean modern design with organic warmth-white oak floors, open shelving, and a chef's kitchen with premium appliances and stone counters. The spa-inspired wet-room bath, generous bedrooms, and sunlit interiors complete the experience. A private roof deck with power, water, and space to gather sits above it all. Enjoy a private entry, off-street parking, and dedicated storage. Located beside beloved Paula Titus Park and moments from transit, green spaces, and local favorites, this home pairs sustainable design with a vibrant, connected urban lifestyle-complete panoramic sunsets and city views.
Contact an agent
Home facts
- Year built:2019
- Listing ID #:73428546
- Updated:September 10, 2025 at 03:55 PM
Rooms and interior
- Bedrooms:3
- Total bathrooms:3
- Full bathrooms:2
- Half bathrooms:1
- Living area:1,647 sq. ft.
Heating and cooling
- Cooling:3 Cooling Zones, Central Air, Ductless, Passive Cooling
- Heating:Ductless, Electric, Forced Air
Structure and exterior
- Roof:Rubber
- Year built:2019
- Building area:1,647 sq. ft.
- Lot area:0.04 Acres
Schools
- High school:Lottery
- Middle school:Lottery
- Elementary school:Lottery
Utilities
- Water:Public
- Sewer:Public Sewer
Finances and disclosures
- Price:$1,125,000
- Price per sq. ft.:$683.06
- Tax amount:$11,545 (2025)
New listings near 78 Fort Ave #78
- New
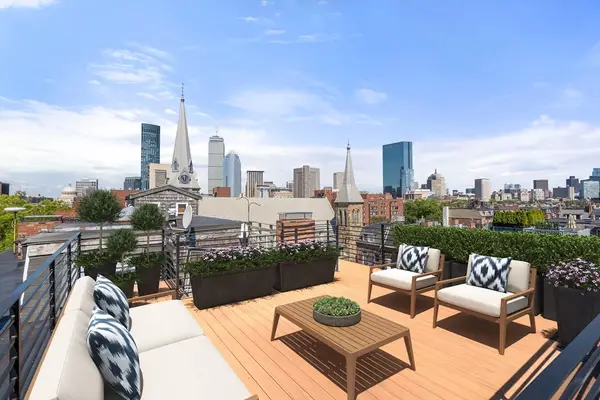 $2,295,000Active3 beds 3 baths1,795 sq. ft.
$2,295,000Active3 beds 3 baths1,795 sq. ft.83 Worcester Street #3, Boston, MA 02118
MLS# 73428630Listed by: Cabot & Company - New
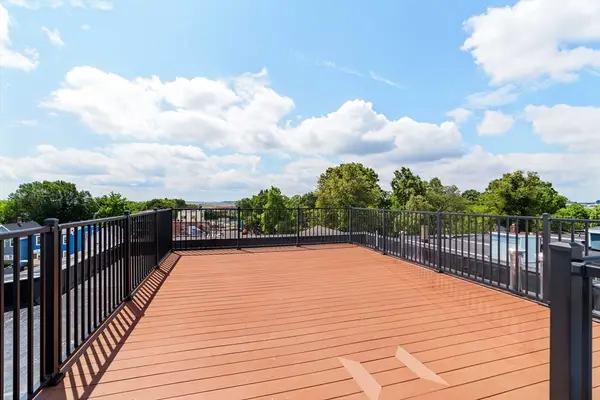 $849,900Active3 beds 2 baths1,467 sq. ft.
$849,900Active3 beds 2 baths1,467 sq. ft.655 Saratoga Street #1, Boston, MA 02128
MLS# 73428685Listed by: Byrnes Real Estate Group LLC - New
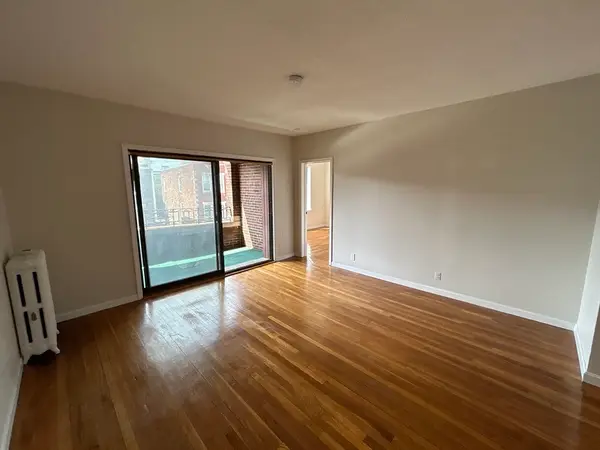 $600,000Active2 beds 1 baths710 sq. ft.
$600,000Active2 beds 1 baths710 sq. ft.317 Summit Ave #9, Boston, MA 02135
MLS# 73428690Listed by: NextGen Realty, Inc. - New
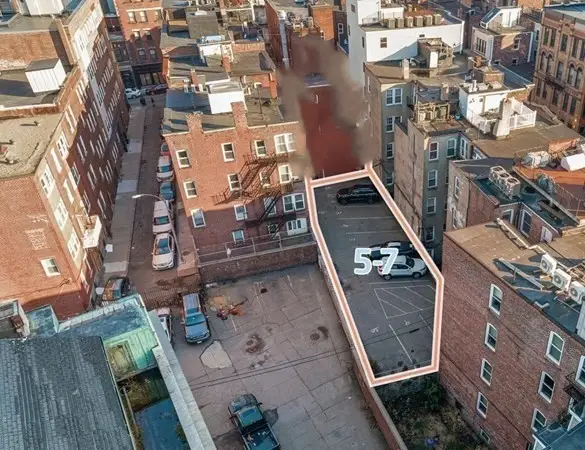 $749,900Active0.08 Acres
$749,900Active0.08 Acres5-7 Jerusalem Pl, Boston, MA 02113
MLS# 73428692Listed by: Century 21 Mario Real Estate - New
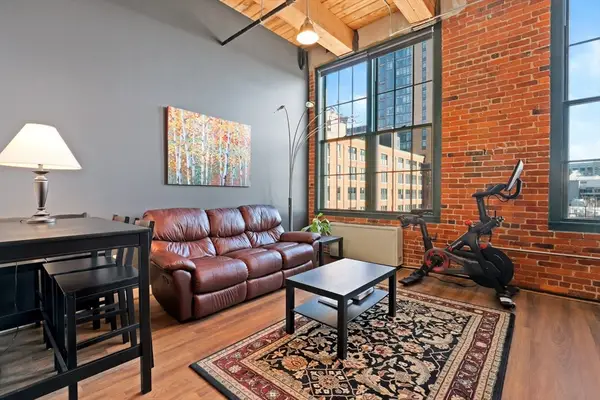 $639,000Active1 beds 1 baths536 sq. ft.
$639,000Active1 beds 1 baths536 sq. ft.63 Melcher St #307, Boston, MA 02127
MLS# 73428699Listed by: Redfin Corp. - New
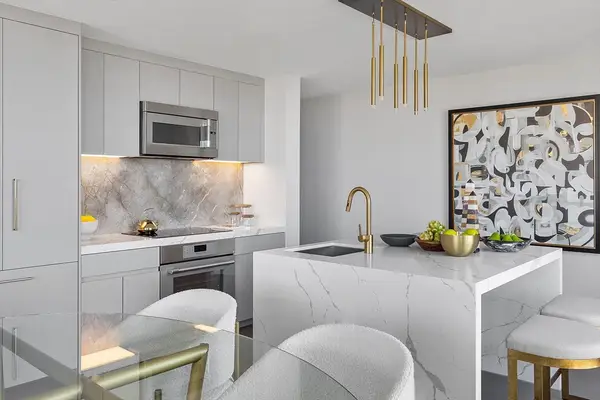 $1,099,000Active2 beds 2 baths1,041 sq. ft.
$1,099,000Active2 beds 2 baths1,041 sq. ft.55 Lagrange St #1504, Boston, MA 02116
MLS# 73428701Listed by: The Collaborative Companies - New
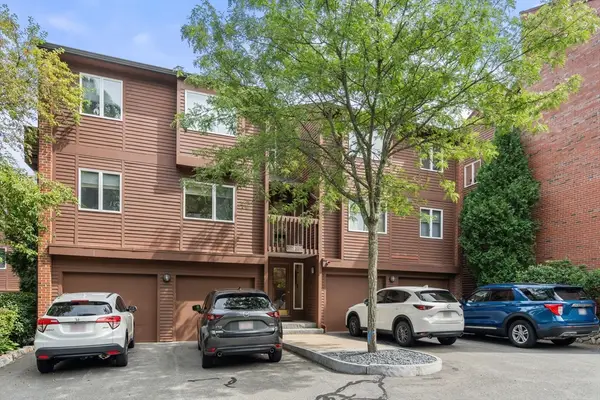 $829,000Active4 beds 3 baths1,480 sq. ft.
$829,000Active4 beds 3 baths1,480 sq. ft.241 Perkins St #F301, Boston, MA 02130
MLS# 73428703Listed by: Hammond Residential Real Estate - New
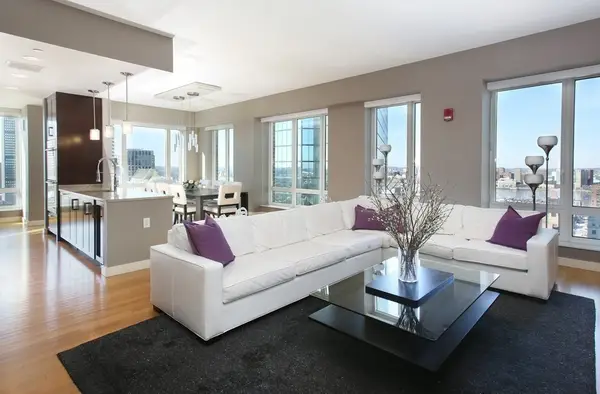 $4,100,000Active3 beds 3 baths1,980 sq. ft.
$4,100,000Active3 beds 3 baths1,980 sq. ft.400 Stuart #23E, Boston, MA 02116
MLS# 73428597Listed by: Coldwell Banker Realty - Boston - New
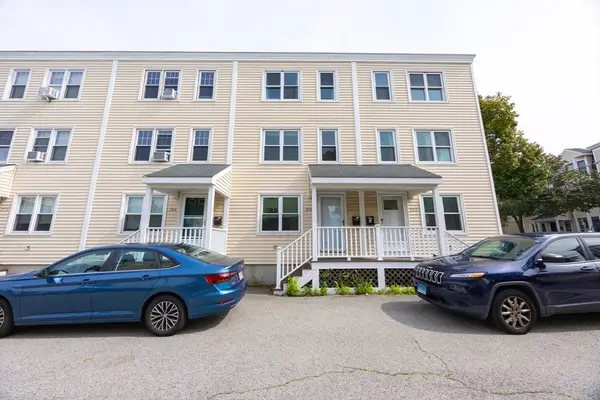 $1,179,000Active4 beds 4 baths1,375 sq. ft.
$1,179,000Active4 beds 4 baths1,375 sq. ft.210 W 6th St #210, Boston, MA 02127
MLS# 73428541Listed by: Paramount Properties
