92 Sandwich Rd #2D, Bourne, MA 02532
Local realty services provided by:Cohn & Company ERA Powered
92 Sandwich Rd #2D,Bourne, MA 02532
$369,900
- 2 Beds
- 1 Baths
- 934 sq. ft.
- Condominium
- Active
Upcoming open houses
- Sun, Oct 0512:00 pm - 02:00 pm
Listed by:darla harris
Office:churchill properties
MLS#:73438771
Source:MLSPIN
Price summary
- Price:$369,900
- Price per sq. ft.:$396.04
- Monthly HOA dues:$294
About this home
Professional photos coming soon! Welcome to Waterview Hill Condominiums! Newly renovated & spacious 1st floor, easy access, 2 bed condo located in desirable Bourne location.Only minutes to many area beaches, Cape Cod canal and the Bourne bridge for easy off Cape commute.Freshly painted and ready to move in! Beautiful kitchen with all new SS appliances, cabinets, granite countertops, backsplash and a separate dining area. Bathroom has been fully updated with tile flooring, walk-in tile shower and vanity. Spacious main bedroom with 2 closets. Heating and cooling with newly installed mini split system. Convenient laundry and storage area right across the hall. Living room has a slider that leads to a covered deck. New hot water heater. All new doors have been installed.1 designated parking space with extra guest parking available. Close to public transportation, coffee shops and local dining. Seasonal views of the canal! Quick close possible.Perfect for year round home, or weekend getaway
Contact an agent
Home facts
- Year built:1970
- Listing ID #:73438771
- Updated:October 03, 2025 at 10:24 AM
Rooms and interior
- Bedrooms:2
- Total bathrooms:1
- Full bathrooms:1
- Living area:934 sq. ft.
Heating and cooling
- Cooling:1 Cooling Zone, Heat Pump
- Heating:Electric Baseboard, Heat Pump
Structure and exterior
- Roof:Shingle
- Year built:1970
- Building area:934 sq. ft.
- Lot area:0.72 Acres
Utilities
- Water:Public
- Sewer:Public Sewer
Finances and disclosures
- Price:$369,900
- Price per sq. ft.:$396.04
- Tax amount:$2,049 (2025)
New listings near 92 Sandwich Rd #2D
- Open Sat, 11am to 2:30pmNew
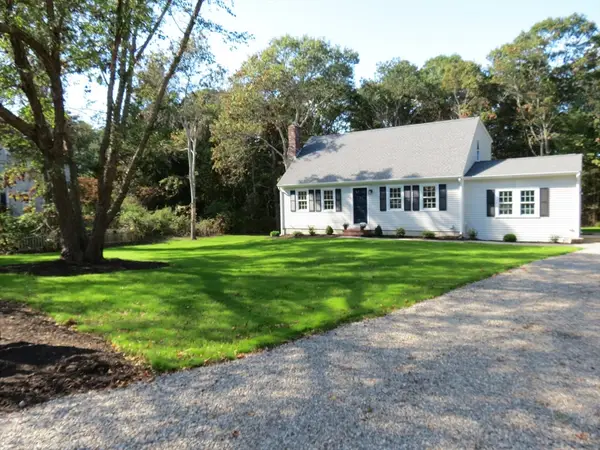 $629,900Active3 beds 2 baths1,768 sq. ft.
$629,900Active3 beds 2 baths1,768 sq. ft.22 Pinehurst Dr, Bourne, MA 02532
MLS# 73439132Listed by: Century 21 North East - New
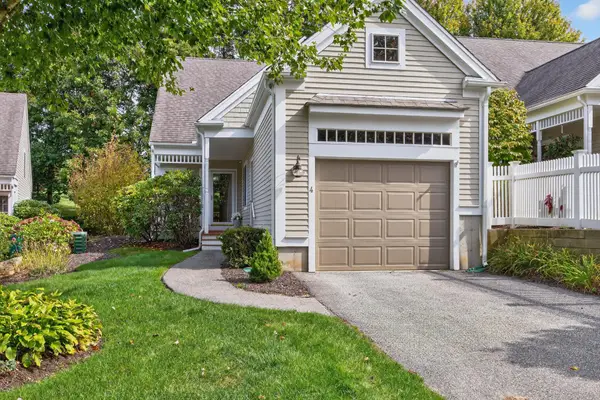 $595,000Active2 beds 3 baths1,790 sq. ft.
$595,000Active2 beds 3 baths1,790 sq. ft.4 Hollyhock Knoll Court, Bourne, MA 02532
MLS# 22504952Listed by: SOTHEBY'S INTERNATIONAL REALTY, INC. - Open Sat, 10am to 12pmNew
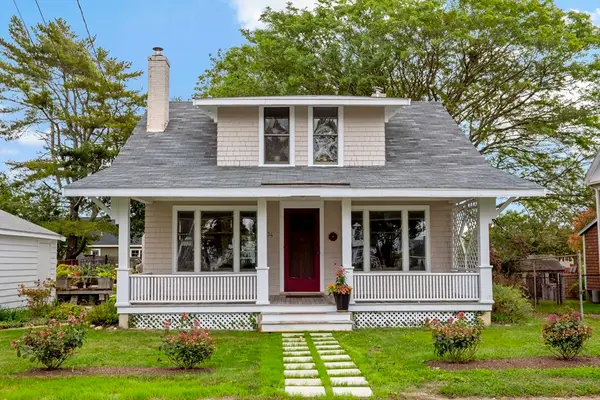 $749,000Active3 beds 2 baths1,622 sq. ft.
$749,000Active3 beds 2 baths1,622 sq. ft.34 Washington, Bourne, MA 02532
MLS# 73438694Listed by: Sotheby's International Realty - Open Sat, 11am to 1pmNew
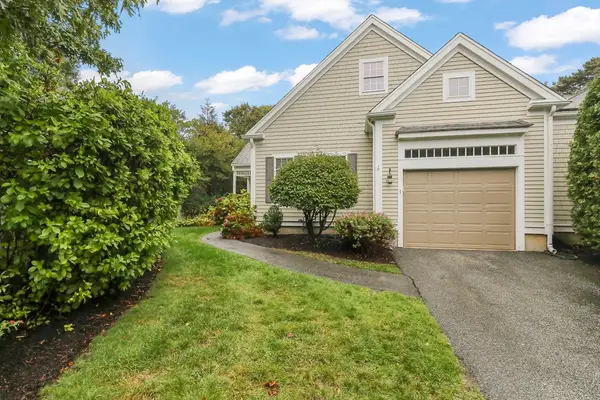 $695,000Active2 beds 3 baths2,070 sq. ft.
$695,000Active2 beds 3 baths2,070 sq. ft.1 Hollyhock Knoll Ct #1, Bourne, MA 02532
MLS# 73436734Listed by: Sandra O'Connor, REALTOR®  $800,000Active2 beds 4 baths3,618 sq. ft.
$800,000Active2 beds 4 baths3,618 sq. ft.4 Bittersweet Lane, Bourne, MA 02532
MLS# 22504654Listed by: ENGEL & VOLKERS, SOUTH SHORE- Open Sat, 10 to 11:30amNew
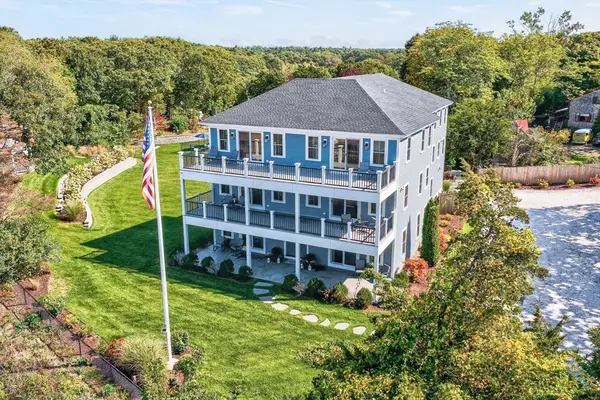 $5,495,000Active10 beds 11 baths7,560 sq. ft.
$5,495,000Active10 beds 11 baths7,560 sq. ft.48 Red Brook Harbor Rd, Bourne, MA 02532
MLS# 73436038Listed by: Sotheby's International Realty - New
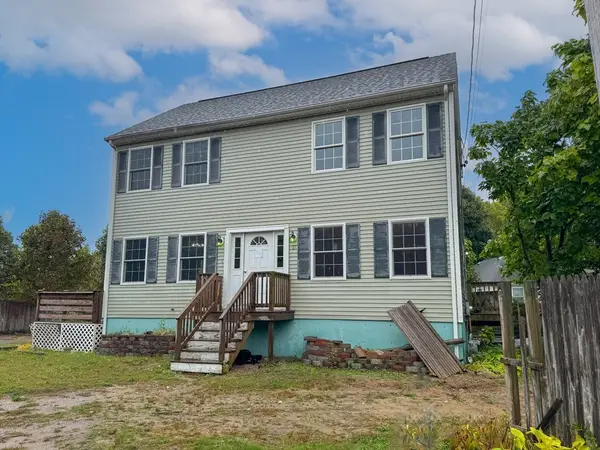 $475,000Active3 beds 3 baths1,632 sq. ft.
$475,000Active3 beds 3 baths1,632 sq. ft.17 Harrison Ave, Bourne, MA 02532
MLS# 73435438Listed by: Keller Williams South Watuppa - Open Sat, 11am to 2pmNew
 $799,000Active2 beds 4 baths3,045 sq. ft.
$799,000Active2 beds 4 baths3,045 sq. ft.16 Amberwood Ct #16, Bourne, MA 02532
MLS# 73434317Listed by: Kinlin Grover Compass - Open Sat, 3 to 6pmNew
 $799,000Active2 beds 4 baths3,045 sq. ft.
$799,000Active2 beds 4 baths3,045 sq. ft.16 Amberwood Court, Bourne, MA 02532
MLS# 22504740Listed by: KINLIN GROVER COMPASS
